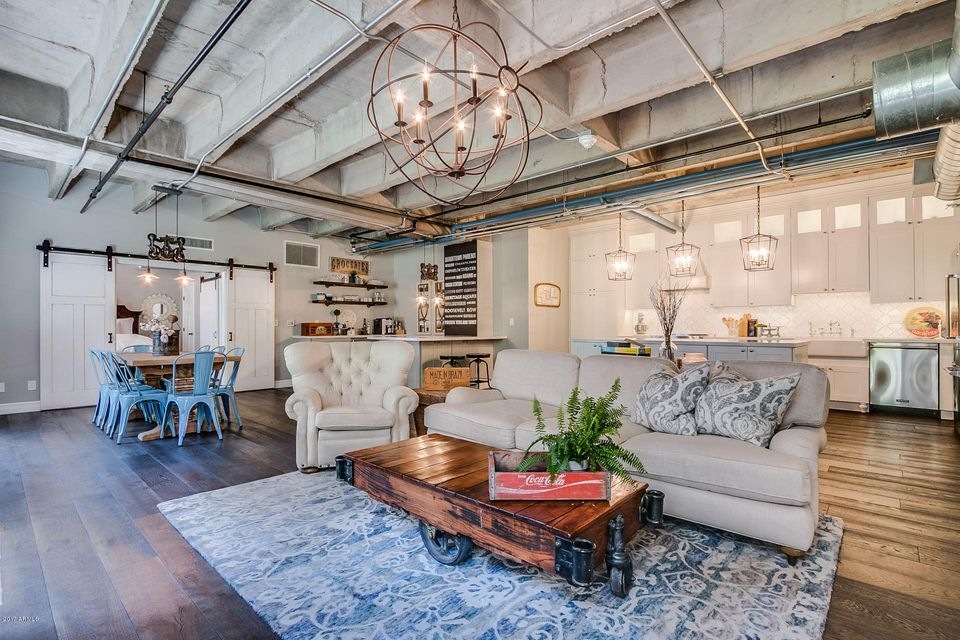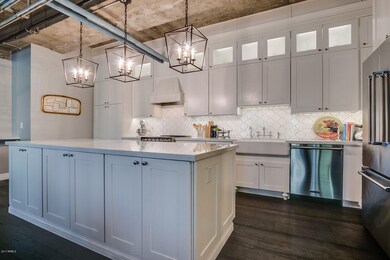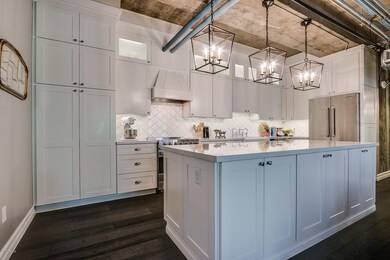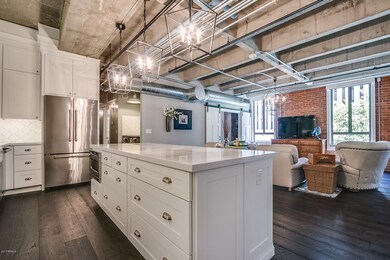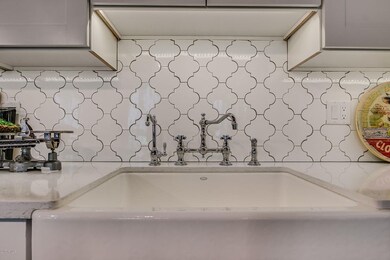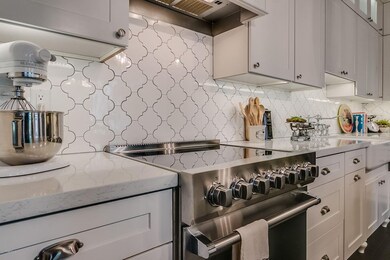
Orpheum Lofts 114 W Adams St Unit 210 Phoenix, AZ 85003
Downtown Phoenix NeighborhoodEstimated Value: $578,877 - $617,000
Highlights
- Concierge
- 3-minute walk to Washington/Central Ave
- Transportation Service
- Phoenix Coding Academy Rated A
- Fitness Center
- 3-minute walk to McDowell Mountain Regional Park
About This Home
As of June 2017Live the lifestyle that combines luxury, privacy, history, views & amenities in this Restoration Hardware Masterpiece in the historic Orpheum Lofts. Industrial style loft features exposed brick & ductwork, great room floor plan, is tastefully appointed w/ white shaker cabinets, farmhouse sink, stainless steel Viking appliances, quartz countertops, marble bathroom, barn doors, claw tub in master, electric black out shades & hardwood floors throughout and is super private with no common walls w/ any other units. Unit includes 1 deeded parking space onsite. Building amenities include fitness center w/ exercise machines/weights, heated pool w/ jetted lap feature, spa, steam room, sauna, business center, conference room, club room w/ pool table, outdoor kitchen/BBQ & lounge, courtyard. Easy access to light rail, talking stick resort arena, chase field, crescent ballroom, Orpheum theater, symphony hall, Comerica theater, cityscape, Hance park, phoenix civic space park, shopping/dining/galleries & more!
Basic cable, high speed internet, water, sewer & trash are all included in the monthly HOA dues. Super low electric (due to chiller system) is added to monthly HOA statement.
Last Agent to Sell the Property
Keller Williams Realty Phoenix License #BR526378000 Listed on: 05/10/2017

Property Details
Home Type
- Condominium
Est. Annual Taxes
- $1,628
Year Built
- Built in 2005
Lot Details
- No Common Walls
- End Unit
HOA Fees
- $994 Monthly HOA Fees
Parking
- 1 Car Garage
- Gated Parking
- Assigned Parking
- Community Parking Structure
Home Design
- Loft
- Designed by Lescher & Mahoney Architects
- Brick Exterior Construction
- Built-Up Roof
Interior Spaces
- 1,669 Sq Ft Home
- Vaulted Ceiling
- Double Pane Windows
- ENERGY STAR Qualified Windows with Low Emissivity
- Vinyl Clad Windows
- Mechanical Sun Shade
- Solar Screens
- City Lights Views
Kitchen
- Eat-In Kitchen
- Breakfast Bar
- Built-In Microwave
- Kitchen Island
- Granite Countertops
Flooring
- Wood
- Stone
Bedrooms and Bathrooms
- 2 Bedrooms
- Primary Bedroom on Main
- Remodeled Bathroom
- Two Primary Bathrooms
- Primary Bathroom is a Full Bathroom
- 2 Bathrooms
- Dual Vanity Sinks in Primary Bathroom
- Bathtub With Separate Shower Stall
Home Security
Accessible Home Design
- Accessible Hallway
- No Interior Steps
- Multiple Entries or Exits
Outdoor Features
- Outdoor Storage
- Built-In Barbecue
Location
- Unit is on the top floor
- Property is near public transit
- Property is near a bus stop
- The property is located in a historic district
Schools
- Kenilworth Elementary School
- Central High School
Utilities
- Refrigerated Cooling System
- Zoned Heating
- High Speed Internet
- Cable TV Available
Listing and Financial Details
- Tax Lot 210
- Assessor Parcel Number 112-21-292
Community Details
Overview
- Association fees include roof repair, insurance, sewer, pest control, cable TV, ground maintenance, trash, water, roof replacement, maintenance exterior
- City Property Mgmt Association, Phone Number (602) 437-4777
- High-Rise Condominium
- Built by Tasb, LLC Weitz Construction
- Orpheum Lofts Condominiums Subdivision, Loft Plan P
- 11-Story Property
Amenities
- Concierge
- Transportation Service
- Recreation Room
Recreation
- Heated Community Pool
- Community Spa
- Bike Trail
Security
- Gated with Attendant
- Fire Sprinkler System
Ownership History
Purchase Details
Purchase Details
Home Financials for this Owner
Home Financials are based on the most recent Mortgage that was taken out on this home.Purchase Details
Home Financials for this Owner
Home Financials are based on the most recent Mortgage that was taken out on this home.Purchase Details
Home Financials for this Owner
Home Financials are based on the most recent Mortgage that was taken out on this home.Purchase Details
Purchase Details
Home Financials for this Owner
Home Financials are based on the most recent Mortgage that was taken out on this home.Purchase Details
Home Financials for this Owner
Home Financials are based on the most recent Mortgage that was taken out on this home.Similar Homes in the area
Home Values in the Area
Average Home Value in this Area
Purchase History
| Date | Buyer | Sale Price | Title Company |
|---|---|---|---|
| Ciampoli Mary Madge | -- | None Available | |
| Ciampoli Mary M | $485,000 | Magnus Title Agency Llc | |
| Gutwein Daniel M | $277,400 | Security Title Agency | |
| Hiss Llc | -- | Camelback Title Agency Llc | |
| Hernreich Robin | -- | Camelback Title Agency Llc | |
| Hiss Llc | $520,000 | Camelback Title Agency Llc | |
| Andrews Janice Childs | -- | Chicago Title Insurance Co | |
| Andrews Janice Childs | $400,067 | Chicago Title |
Mortgage History
| Date | Status | Borrower | Loan Amount |
|---|---|---|---|
| Previous Owner | Gutwein Daniel M | $221,920 | |
| Previous Owner | Hernreich Robin | $385,000 | |
| Previous Owner | Andrews Janice Childs | $331,973 |
Property History
| Date | Event | Price | Change | Sq Ft Price |
|---|---|---|---|---|
| 06/26/2017 06/26/17 | Sold | $485,000 | -2.6% | $291 / Sq Ft |
| 05/19/2017 05/19/17 | Pending | -- | -- | -- |
| 05/10/2017 05/10/17 | For Sale | $498,000 | +79.5% | $298 / Sq Ft |
| 12/29/2014 12/29/14 | Sold | $277,400 | -0.9% | $167 / Sq Ft |
| 12/01/2014 12/01/14 | Pending | -- | -- | -- |
| 11/26/2014 11/26/14 | Price Changed | $279,900 | -1.8% | $169 / Sq Ft |
| 10/17/2014 10/17/14 | Price Changed | $284,900 | -1.7% | $172 / Sq Ft |
| 09/19/2014 09/19/14 | Price Changed | $289,900 | -3.4% | $175 / Sq Ft |
| 08/01/2014 08/01/14 | Price Changed | $300,000 | +9.1% | $181 / Sq Ft |
| 07/10/2014 07/10/14 | Price Changed | $275,000 | -1.8% | $166 / Sq Ft |
| 04/27/2014 04/27/14 | For Sale | $280,000 | -- | $169 / Sq Ft |
Tax History Compared to Growth
Tax History
| Year | Tax Paid | Tax Assessment Tax Assessment Total Assessment is a certain percentage of the fair market value that is determined by local assessors to be the total taxable value of land and additions on the property. | Land | Improvement |
|---|---|---|---|---|
| 2025 | $1,843 | $11,288 | -- | -- |
| 2024 | $1,830 | $10,751 | -- | -- |
| 2023 | $1,830 | $19,840 | $3,965 | $15,875 |
| 2022 | $1,755 | $18,505 | $3,700 | $14,805 |
| 2021 | $1,706 | $18,225 | $3,645 | $14,580 |
| 2020 | $1,761 | $18,575 | $3,715 | $14,860 |
| 2019 | $1,747 | $18,625 | $3,725 | $14,900 |
| 2018 | $1,724 | $17,955 | $3,590 | $14,365 |
| 2017 | $1,679 | $15,710 | $3,140 | $12,570 |
| 2016 | $1,628 | $12,415 | $2,480 | $9,935 |
| 2015 | $1,502 | $10,930 | $2,185 | $8,745 |
Agents Affiliated with this Home
-
Carlie Goulet

Seller's Agent in 2017
Carlie Goulet
Keller Williams Realty Phoenix
(480) 788-9660
33 Total Sales
-
Emily Duarte

Seller Co-Listing Agent in 2017
Emily Duarte
Keller Williams Arizona Realty
(480) 467-9278
282 Total Sales
-
Shane Tschida

Buyer's Agent in 2017
Shane Tschida
ZENDOOR
(602) 571-0796
29 Total Sales
-
Randy Hinkle

Seller's Agent in 2014
Randy Hinkle
Realty Executives
(480) 948-9450
41 Total Sales
-
Laurie Burleson
L
Buyer's Agent in 2014
Laurie Burleson
HomeSmart
(480) 682-7253
42 Total Sales
About Orpheum Lofts
Map
Source: Arizona Regional Multiple Listing Service (ARMLS)
MLS Number: 5603500
APN: 112-21-292
- 114 W Adams St Unit 202
- 114 W Adams St Unit 505
- 114 W Adams St Unit 907
- 114 W Adams St Unit PH
- 114 W Adams St Unit 307
- 114 W Adams St Unit 203
- 114 W Adams St Unit 506
- 114 W Adams St Unit 808
- 0 N Central Ave Unit 4 6521206
- 0 N Central Ave Unit 3 6521203
- 0 N Central Ave Unit 2 6521197
- 122 E Washington St
- 130 E Washington St
- 512 W Adams St
- 387 N 2nd Ave Unit F2
- 387 N 2nd Ave Unit 2E
- 833 N 2nd Ave
- 100 E Fillmore St Unit 227
- 424 S 2nd St Unit 306
- 310 S 4th St Unit 601
- 114 W Adams St Unit C-101
- 114 W Adams St Unit C-107 C
- 114 W Adams St Unit C107 107C
- 114 W Adams St Unit 103
- 114 W Adams St Unit C-102
- 114 W Adams St Unit C107-10
- 114 W Adams St Unit C107
- 114 W Adams St Unit C109
- 114 W Adams St Unit 504
- 114 W Adams St Unit 607
- 114 W Adams St Unit 805
- 114 W Adams St Unit 301
- 114 W Adams St Unit 210
- 114 W Adams St Unit 410
- 114 W Adams St Unit 304
- 114 W Adams St Unit 1005
- 114 W Adams St
- 114 W Adams St Unit 709
- 114 W Adams St Unit 310
- 114 W Adams St Unit 801
