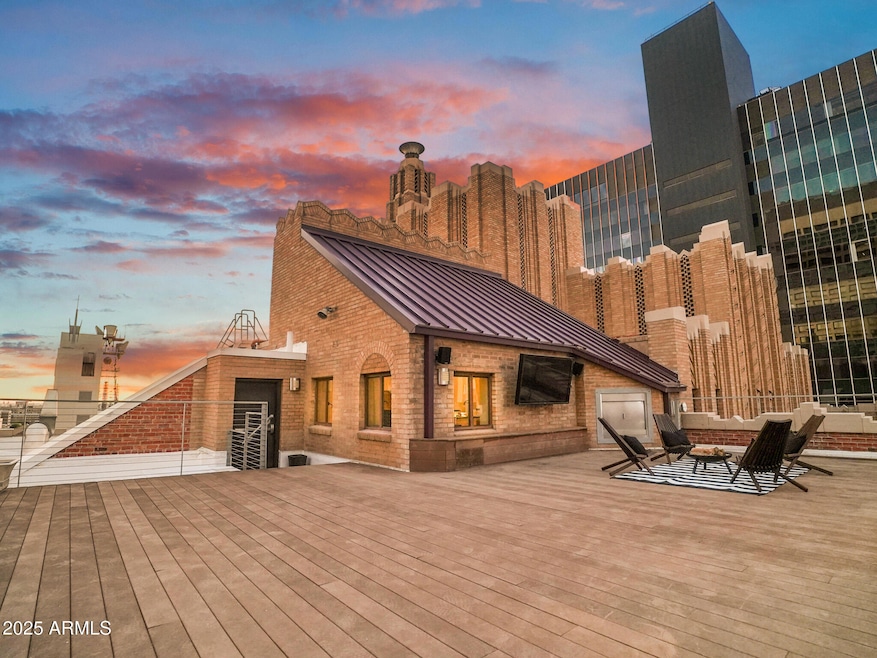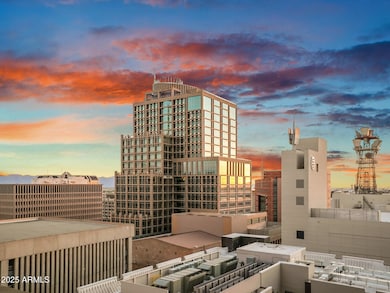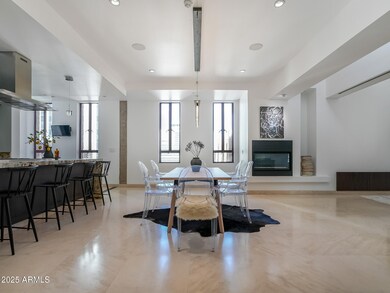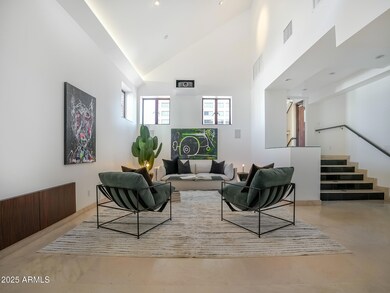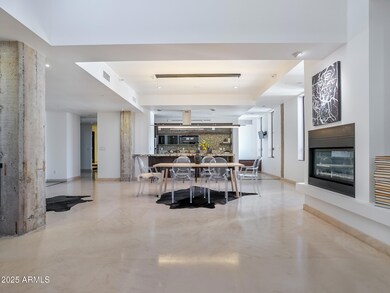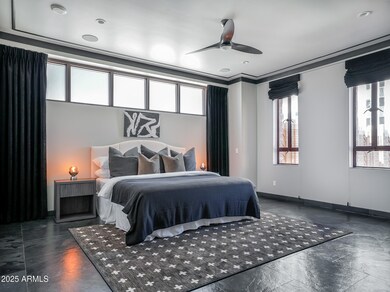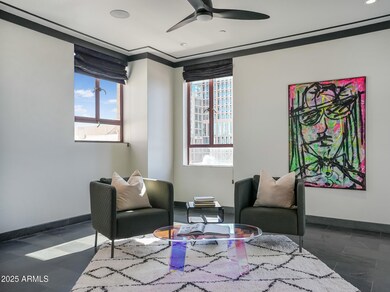Orpheum Lofts 114 W Adams St Unit PH Phoenix, AZ 85003
Downtown Phoenix NeighborhoodEstimated payment $13,716/month
Highlights
- Concierge
- 3-minute walk to Washington/Central Ave
- Transportation Service
- Magnet Traditional School Rated 9+
- Fitness Center
- 3-minute walk to McDowell Mountain Regional Park
About This Home
How would you like to be the King of Phoenix? Available for the first time in 12 years: the Penthouse at Orpheum Lofts, which comes complete with the highest, private roof deck in the Valley! The key-locked elevator opens directly into the living room of the penthouse. Split bedroom layout with two split, rooftop terraces. Open kitchen with Wolf appliances. Indoor and outdoor fireplaces. Private trash chute. Projector in the living room. Valet parking and two storage units included. And more! Orpheum Lofts was originally built in 1931 as the Title and Trust building. Today, it's a full-service residential building with attended lobby, gym, pool, and multiple meeting rooms. Walking distance to Wren & Wolf, Suns and Diamondbacks arenas, & much more!
Property Details
Home Type
- Condominium
Est. Annual Taxes
- $4,177
Year Built
- Built in 2005
HOA Fees
- $2,278 Monthly HOA Fees
Parking
- 2 Car Garage
- Off-Site Parking
Home Design
- Brick Exterior Construction
- Built-Up Roof
Interior Spaces
- 2,668 Sq Ft Home
- Wet Bar
- Vaulted Ceiling
- Skylights
- 1 Fireplace
- Double Pane Windows
- City Lights Views
Kitchen
- Eat-In Kitchen
- Built-In Microwave
- Wolf Appliances
- Kitchen Island
- Granite Countertops
Flooring
- Floors Updated in 2025
- Stone
- Tile
Bedrooms and Bathrooms
- 2 Bedrooms
- Primary Bathroom is a Full Bathroom
- 2.5 Bathrooms
- Dual Vanity Sinks in Primary Bathroom
- Bathtub With Separate Shower Stall
Home Security
- Intercom
- Smart Home
Outdoor Features
- Heated Spa
- Balcony
- Patio
- Outdoor Fireplace
- Outdoor Storage
Location
- Property is near public transit
- Property is near a bus stop
Schools
- Kenilworth Elementary School
- Central High School
Utilities
- Evaporated cooling system
- Central Air
- Heating Available
- High Speed Internet
- Cable TV Available
Additional Features
- North or South Exposure
- East or West Exposure
Listing and Financial Details
- Tax Lot 1101
- Assessor Parcel Number 112-21-373
Community Details
Overview
- Association fees include roof repair, insurance, sewer, pest control, cable TV, ground maintenance, gas, trash, water, roof replacement, maintenance exterior
- The Orpheum Lofts Association, Phone Number (602) 437-4777
- High-Rise Condominium
- Built by TASB LLC
- Orpheum Lofts Condominium 2Nd Amd Mcr 642 06 Unit 1101 Subdivision, Penthouse Floorplan
- 11-Story Property
Amenities
- Concierge
- Valet Parking
- Transportation Service
- Theater or Screening Room
- Recreation Room
Recreation
- Heated Community Pool
- Community Spa
Security
- Gated with Attendant
Map
About Orpheum Lofts
Home Values in the Area
Average Home Value in this Area
Property History
| Date | Event | Price | List to Sale | Price per Sq Ft |
|---|---|---|---|---|
| 10/16/2025 10/16/25 | For Sale | $2,100,000 | 0.0% | $787 / Sq Ft |
| 10/10/2025 10/10/25 | Off Market | $2,100,000 | -- | -- |
| 09/30/2025 09/30/25 | Price Changed | $2,100,000 | -4.5% | $787 / Sq Ft |
| 05/19/2025 05/19/25 | For Sale | $2,200,000 | -- | $825 / Sq Ft |
Source: Arizona Regional Multiple Listing Service (ARMLS)
MLS Number: 6859943
- 114 W Adams St Unit 1007
- 114 W Adams St Unit 402
- 114 W Adams St Unit 505
- 114 W Adams St Unit 910
- 114 W Adams St Unit 907
- 0 N Central Ave Unit 4 6521206
- 0 N Central Ave Unit 3 6521203
- 0 N Central Ave Unit 2 6521197
- 122 E Washington St
- 130 E Washington St
- 512 W Adams St
- 387 N 2nd Ave Unit F2
- 833 N 2nd Ave
- 100 E Fillmore St Unit 217
- 620 N 4th Ave Unit 10
- 424 S 2nd St Unit 306
- 310 S 4th St Unit 601
- 310 S 4th St Unit 1902
- 310 S 4th St Unit 1407
- 310 S 4th St Unit 908
- 114 W Adams St Unit 402
- 114 W Adams St Unit 1007
- 44 W Monroe St
- 44 W Monroe St Unit ID1263166P
- 44 W Monroe St Unit ID1263167P
- 44 W Monroe St Unit ID1263177P
- 44 W Monroe St Unit ID1263157P
- 44 W Monroe St Unit ID1263193P
- 200 W Monroe St
- 331 N 1st Ave
- 50 W Van Buren St
- 355 N Central Ave
- 188 E Jefferson St
- 11223 !Dnp! Street --
- 400 N 2nd Ave Unit ID1014570P
- 400 N 2nd Ave Unit ID1014585P
- 400 N 2nd Ave Unit ID1014582P
- 400 N 2nd Ave Unit ID1014572P
- 400 N 2nd Ave Unit ID1014571P
- 400 N 2nd Ave Unit ID1050047P
