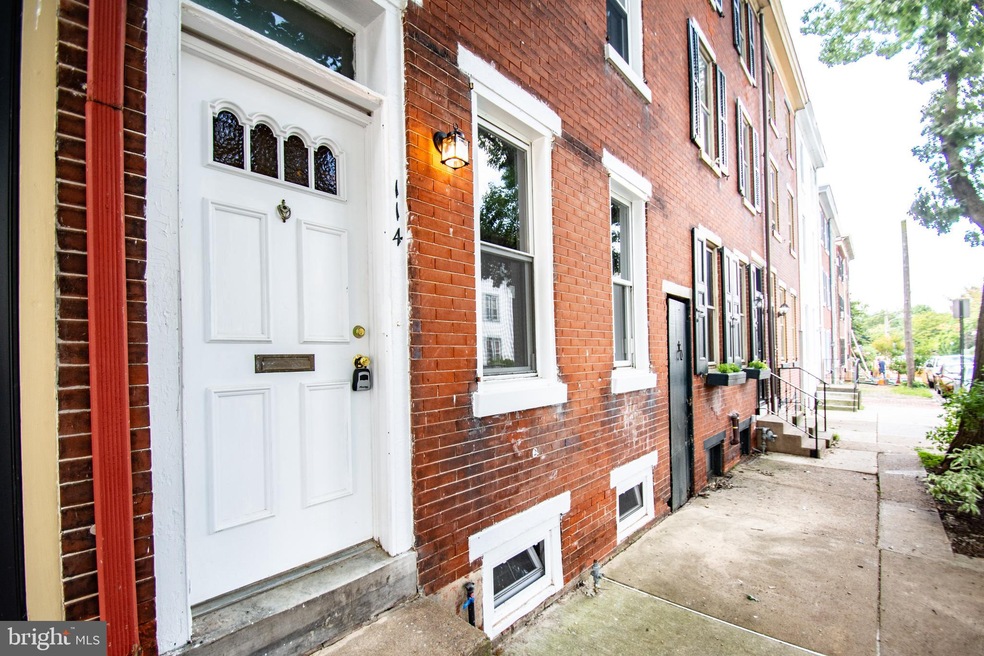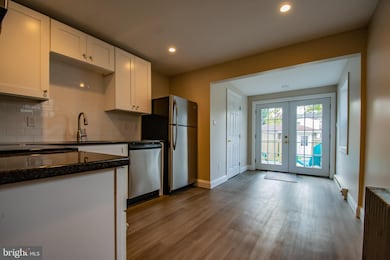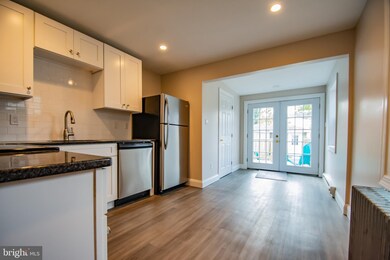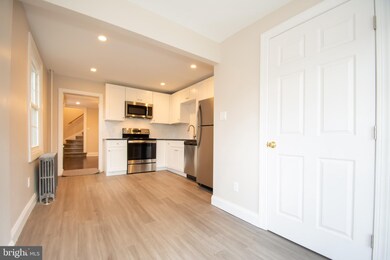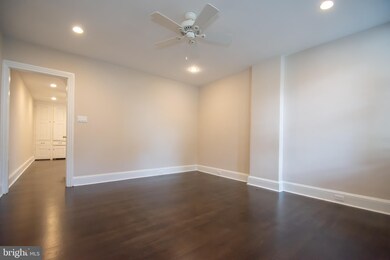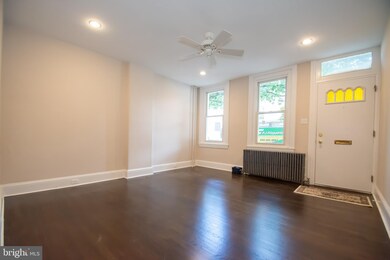
114 W Barnard St West Chester, PA 19382
Estimated Value: $545,000 - $612,000
3
Beds
2.5
Baths
1,582
Sq Ft
$367/Sq Ft
Est. Value
Highlights
- Colonial Architecture
- Deck
- No HOA
- Sarah W Starkweather Elementary School Rated A
- Wood Flooring
- Breakfast Room
About This Home
As of October 2019Newly rehabbed 3 bedroom 2.5 bath townhome in the heart of West Chester boro. Hardwood floors, new bathrooms and kitchen. Off street parking, nice yard.
Townhouse Details
Home Type
- Townhome
Est. Annual Taxes
- $4,993
Year Built
- Built in 1880 | Remodeled in 2019
Lot Details
- 1,872 Sq Ft Lot
- North Facing Home
- Property is in very good condition
Parking
- 1 Car Detached Garage
- Garage Door Opener
- On-Street Parking
Home Design
- Colonial Architecture
- Brick Exterior Construction
Interior Spaces
- 1,582 Sq Ft Home
- Property has 3 Levels
- Living Room
- Breakfast Room
- Dining Room
- Wood Flooring
- Washer and Dryer Hookup
Bedrooms and Bathrooms
- 3 Bedrooms
- En-Suite Primary Bedroom
Basement
- Basement Fills Entire Space Under The House
- Laundry in Basement
Outdoor Features
- Deck
Utilities
- Window Unit Cooling System
- Heating System Uses Oil
- Hot Water Heating System
- Electric Water Heater
Community Details
- No Home Owners Association
- West Chester Boro Subdivision
Listing and Financial Details
- Tax Lot 0662
- Assessor Parcel Number 01-09 -0662
Ownership History
Date
Name
Owned For
Owner Type
Purchase Details
Listed on
Aug 4, 2019
Closed on
Oct 25, 2019
Sold by
Equity Trust Company
Bought by
Moses Mark and Moses Mary
Seller's Agent
Tom Kerrigan
RE/MAX Direct
Buyer's Agent
Barbara McClure
RE/MAX Town & Country
List Price
$439,000
Sold Price
$400,000
Premium/Discount to List
-$39,000
-8.88%
Total Days on Market
43
Current Estimated Value
Home Financials for this Owner
Home Financials are based on the most recent Mortgage that was taken out on this home.
Estimated Appreciation
$180,890
Avg. Annual Appreciation
5.39%
Original Mortgage
$320,000
Interest Rate
3.7%
Mortgage Type
New Conventional
Purchase Details
Closed on
Jan 31, 2019
Sold by
Parrish Marlene R and Parrish Norman L
Bought by
Equity Trust Co
Similar Homes in West Chester, PA
Create a Home Valuation Report for This Property
The Home Valuation Report is an in-depth analysis detailing your home's value as well as a comparison with similar homes in the area
Home Values in the Area
Average Home Value in this Area
Purchase History
| Date | Buyer | Sale Price | Title Company |
|---|---|---|---|
| Moses Mark | $400,000 | American Land Setmnt Svcs Ll | |
| Equity Trust Co | $200,000 | Manito Abstract Company Inc |
Source: Public Records
Mortgage History
| Date | Status | Borrower | Loan Amount |
|---|---|---|---|
| Open | Moses Mark | $322,250 | |
| Previous Owner | Moses Mark | $320,000 |
Source: Public Records
Property History
| Date | Event | Price | Change | Sq Ft Price |
|---|---|---|---|---|
| 10/31/2019 10/31/19 | Sold | $400,000 | -4.5% | $253 / Sq Ft |
| 09/17/2019 09/17/19 | Pending | -- | -- | -- |
| 09/04/2019 09/04/19 | Price Changed | $419,000 | -4.6% | $265 / Sq Ft |
| 08/04/2019 08/04/19 | For Sale | $439,000 | -- | $277 / Sq Ft |
Source: Bright MLS
Tax History Compared to Growth
Tax History
| Year | Tax Paid | Tax Assessment Tax Assessment Total Assessment is a certain percentage of the fair market value that is determined by local assessors to be the total taxable value of land and additions on the property. | Land | Improvement |
|---|---|---|---|---|
| 2024 | $5,309 | $151,340 | $30,630 | $120,710 |
| 2023 | $5,250 | $151,340 | $30,630 | $120,710 |
| 2022 | $5,193 | $151,340 | $30,630 | $120,710 |
| 2021 | $5,087 | $151,340 | $30,630 | $120,710 |
| 2020 | $4,993 | $151,340 | $30,630 | $120,710 |
| 2019 | $3,660 | $112,250 | $30,630 | $81,620 |
| 2018 | $3,593 | $112,250 | $30,630 | $81,620 |
| 2017 | $3,528 | $112,250 | $30,630 | $81,620 |
| 2016 | $2,367 | $112,250 | $30,630 | $81,620 |
| 2015 | $2,367 | $112,250 | $30,630 | $81,620 |
| 2014 | $2,367 | $112,250 | $30,630 | $81,620 |
Source: Public Records
Agents Affiliated with this Home
-
Tom Kerrigan

Seller's Agent in 2019
Tom Kerrigan
RE/MAX
(610) 322-9514
16 in this area
37 Total Sales
-
Brian McFadden
B
Seller Co-Listing Agent in 2019
Brian McFadden
RE/MAX
(215) 620-9784
2 in this area
3 Total Sales
-
Barbara McClure

Buyer's Agent in 2019
Barbara McClure
RE/MAX
(610) 357-3397
8 in this area
31 Total Sales
Map
Source: Bright MLS
MLS Number: PACT100129
APN: 01-009-0662.0000
Nearby Homes
- 114 W Barnard St
- 112 W Barnard St
- 116 W Barnard St
- 118 W Barnard St
- 120 W Barnard St
- 122 W Barnard St
- 124 W Barnard St
- 126 W Barnard St
- 128 W Barnard St
- 200 S Church St
- 121 W Union St
- 117 W Union St
- 130 W Barnard St
- 123 W Union St
- 119 W Union St
- 132 W Barnard St
- 214 S Church St
- 115 W Barnard St
- 117 W Barnard St
- 127 W Union St
