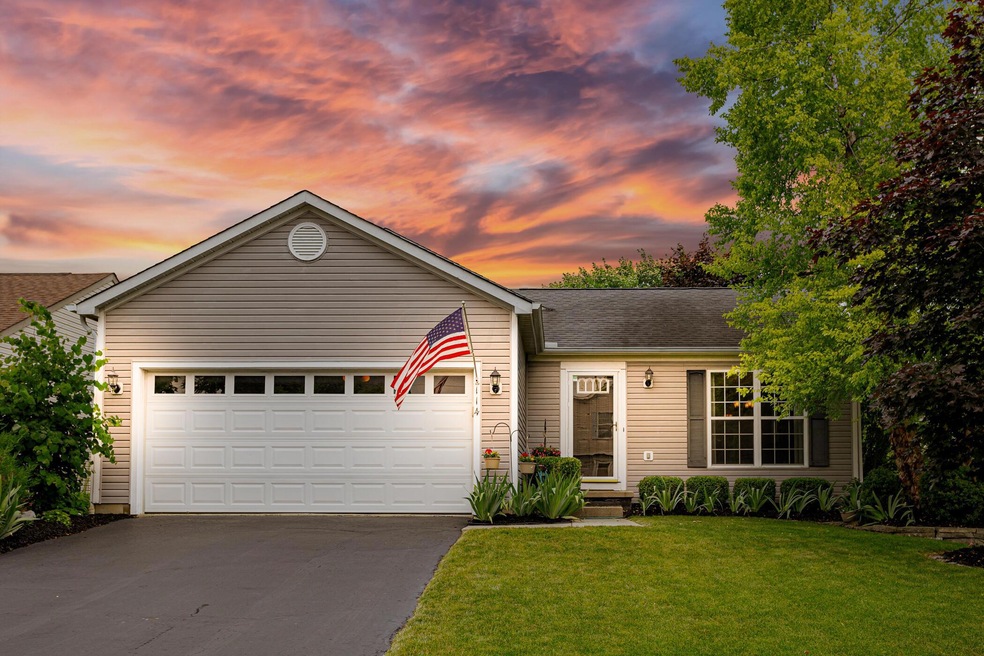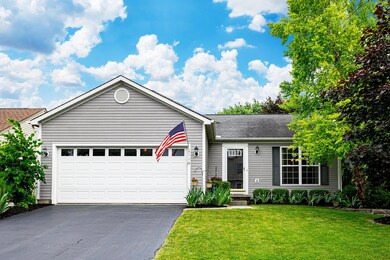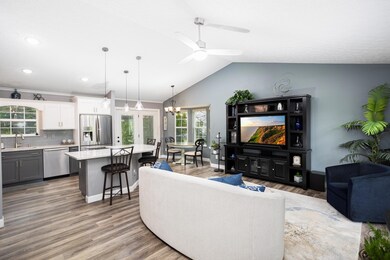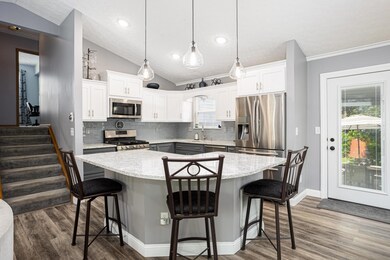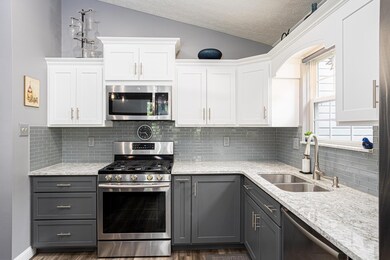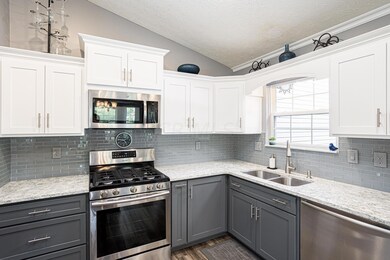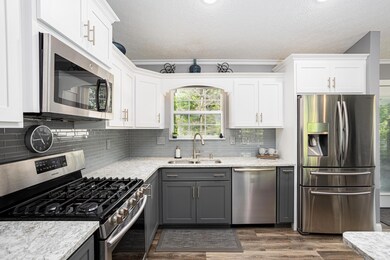
114 Welshmore Dr Galloway, OH 43119
Galloway Ridge NeighborhoodHighlights
- Great Room
- Central Air
- Carpet
- Patio
- 2 Car Garage
- 2-minute walk to Galloway Ridge Park
About This Home
As of July 2022Welcome home to this beautifully maintained home in Galloway Ridge. This top of the line kitchen remodel was showcased at the 2021 Home and Garden Show! Among the many features you'll love the custom,high quality Amish built cabinets, wide soft close drawers, slide outs for spices & utensils, lower cabinets are all equipped with slide outs,Cambria quartz countertops, new lights fixtures, sink and faucet. The spacious island is perfect for entertaining or catching a quick bite. Head down a few steps and relax in the family/rec room in front of the fireplace. 4th bedrm in lower level has a walk in closet or can be used as an office w/extra storage. Enjoy winding down on your private, cobblestone patio amongst lush landscaping incl. peach tree, fern & veg gardens. Gas line to grill area .
Last Buyer's Agent
Kristen Maetzold
Corcoran Global Living
Home Details
Home Type
- Single Family
Est. Annual Taxes
- $3,092
Year Built
- Built in 1998
HOA Fees
- $7 Monthly HOA Fees
Parking
- 2 Car Garage
- On-Street Parking
Home Design
- Split Level Home
- Quad-Level Property
- Block Foundation
- Vinyl Siding
Interior Spaces
- 1,652 Sq Ft Home
- Gas Log Fireplace
- Insulated Windows
- Great Room
Kitchen
- Gas Range
- Microwave
- Dishwasher
Flooring
- Carpet
- Laminate
Bedrooms and Bathrooms
Laundry
- Laundry on lower level
- Electric Dryer Hookup
Basement
- Partial Basement
- Recreation or Family Area in Basement
Utilities
- Central Air
- Heating System Uses Gas
- Gas Water Heater
Additional Features
- Patio
- 5,663 Sq Ft Lot
Community Details
- Association Phone (614) 957-0027
- Twentyseven Group HOA
Listing and Financial Details
- Assessor Parcel Number 570-239850
Ownership History
Purchase Details
Home Financials for this Owner
Home Financials are based on the most recent Mortgage that was taken out on this home.Purchase Details
Similar Homes in Galloway, OH
Home Values in the Area
Average Home Value in this Area
Purchase History
| Date | Type | Sale Price | Title Company |
|---|---|---|---|
| Deed | $173,000 | -- | |
| Survivorship Deed | $137,300 | Alliance Title |
Mortgage History
| Date | Status | Loan Amount | Loan Type |
|---|---|---|---|
| Open | $138,400 | No Value Available | |
| Closed | -- | No Value Available | |
| Previous Owner | $76,750 | Credit Line Revolving | |
| Previous Owner | $33,500 | Credit Line Revolving | |
| Previous Owner | $21,000 | Credit Line Revolving | |
| Previous Owner | $118,300 | Unknown | |
| Previous Owner | $14,500 | Credit Line Revolving |
Property History
| Date | Event | Price | Change | Sq Ft Price |
|---|---|---|---|---|
| 03/27/2025 03/27/25 | Off Market | $173,000 | -- | -- |
| 07/07/2022 07/07/22 | Sold | $345,000 | +9.5% | $209 / Sq Ft |
| 06/10/2022 06/10/22 | For Sale | $315,000 | +82.1% | $191 / Sq Ft |
| 12/28/2016 12/28/16 | Sold | $173,000 | -5.4% | $105 / Sq Ft |
| 11/28/2016 11/28/16 | Pending | -- | -- | -- |
| 11/04/2016 11/04/16 | For Sale | $182,900 | -- | $111 / Sq Ft |
Tax History Compared to Growth
Tax History
| Year | Tax Paid | Tax Assessment Tax Assessment Total Assessment is a certain percentage of the fair market value that is determined by local assessors to be the total taxable value of land and additions on the property. | Land | Improvement |
|---|---|---|---|---|
| 2024 | $3,284 | $90,060 | $27,020 | $63,040 |
| 2023 | $3,226 | $90,060 | $27,020 | $63,040 |
| 2022 | $3,031 | $62,100 | $9,070 | $53,030 |
| 2021 | $3,092 | $62,100 | $9,070 | $53,030 |
| 2020 | $3,074 | $62,100 | $9,070 | $53,030 |
| 2019 | $2,936 | $52,330 | $7,560 | $44,770 |
| 2018 | $2,914 | $52,330 | $7,560 | $44,770 |
| 2017 | $2,909 | $52,330 | $7,560 | $44,770 |
| 2016 | $2,905 | $48,020 | $6,720 | $41,300 |
| 2015 | $2,905 | $48,020 | $6,720 | $41,300 |
| 2014 | $2,908 | $48,020 | $6,720 | $41,300 |
| 2013 | $1,518 | $50,540 | $7,070 | $43,470 |
Agents Affiliated with this Home
-

Seller's Agent in 2022
Lynda King
Red 1 Realty
(614) 395-8628
1 in this area
29 Total Sales
-
K
Buyer's Agent in 2022
Kristen Maetzold
Corcoran Global Living
-

Seller's Agent in 2016
Gregory Hart
Hart Real Estate Agency LLC
(614) 738-8384
2 in this area
173 Total Sales
Map
Source: Columbus and Central Ohio Regional MLS
MLS Number: 222020521
APN: 570-239850
- 5683 Duchess Ct
- 198 Yehlshire Dr
- 5855 Katara Dr
- 5684 Duchess Ct
- 427 Millett Dr
- 398 Ruffin Dr
- 5946 Wellbrid Dr
- 109 Reneau Ave Unit Lot 31
- 392 Mogul Dr
- 121 Reneau Ave Unit Lot 33
- 127 Reneau Ave Unit Lot 34
- 165 Cloverhill Dr
- 5780 Ivy Green Ct
- 124 Lennox Ave
- 5796 Pepperwood Ct Unit 5798
- 49 Lawrence Ave
- 244 Fortune Dr Unit Lot 43
- 272 Rye St Unit Lot 44
- 440 Alton Darby Creek Rd
- 278 Rye St Unit Lot 45
