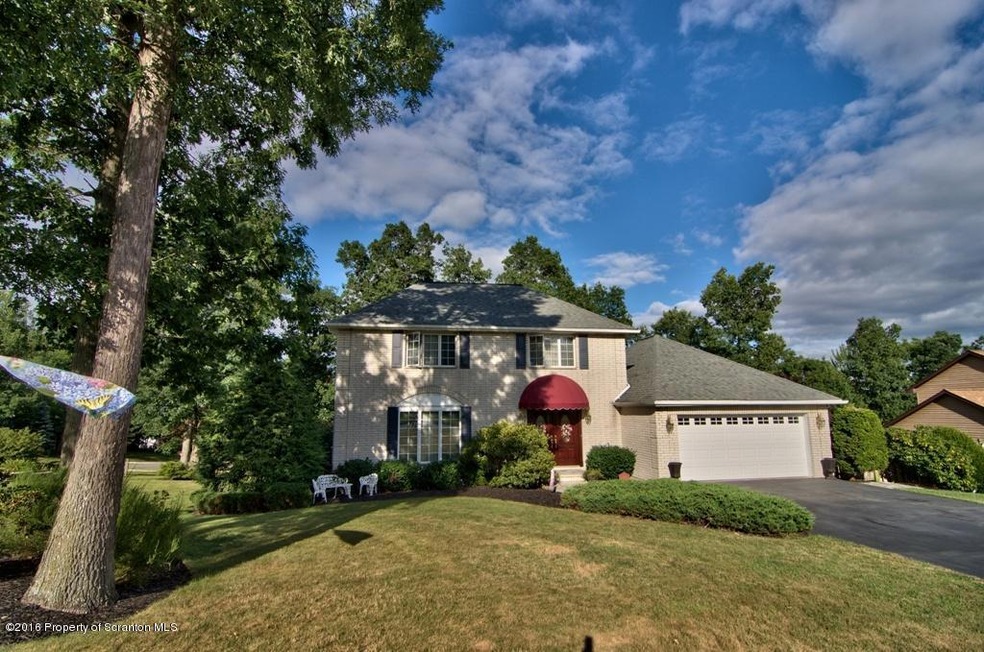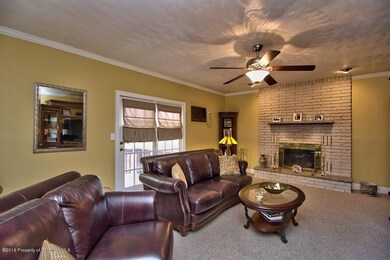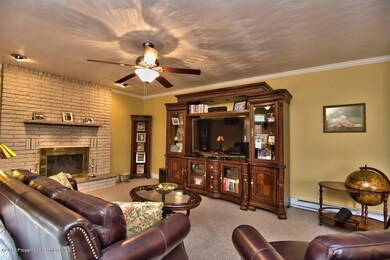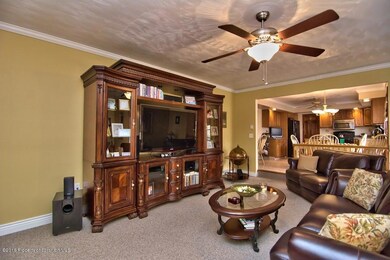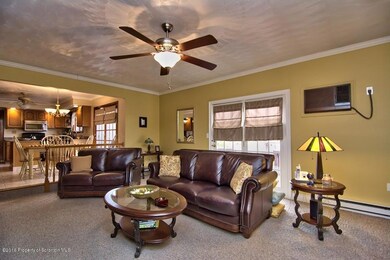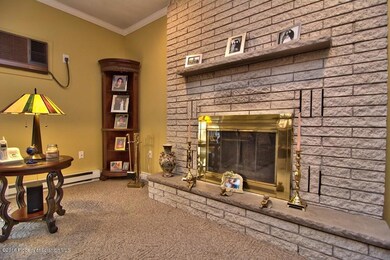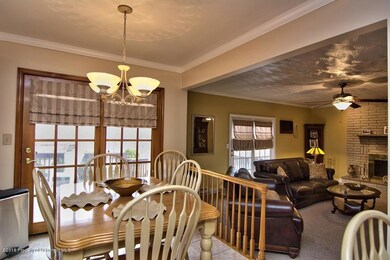
114 Whitetail Dr Scranton, PA 18504
West Mountain NeighborhoodEstimated Value: $353,000 - $411,000
Highlights
- In Ground Pool
- Wood Flooring
- Eat-In Kitchen
- Wooded Lot
- Corner Lot
- Kitchen Island
About This Home
As of November 2018White Holland stone French Provincial home in Fawnwood Heights. Home features 4 nice sized bedrooms, 2.5 Baths, marble entryway, granite kitchen,crown moldings, central vac, huge living, dining and family room. 2 level deck and private setting with inground pool area., Baths: 1 Half Lev 1,Full Bath - Master,2+ Bath Lev 2, Beds: 2+ Bed 2nd,Mstr 2nd, SqFt Fin - Main: 1632.00, SqFt Fin - 3rd: 0.00, Tax Information: Available, Formal Dining Room: Y, Ultra Modern: Y, SqFt Fin - 2nd: 1326.00, Additional Info: Fantastic setting for this 4 bedrooms, 2.5 bath with updates. Check out the photos and virtual tour!!
Home Details
Home Type
- Single Family
Year Built
- Built in 1988
Lot Details
- 8,712 Sq Ft Lot
- Lot Dimensions are 144x63x100x44x48x72
- Landscaped
- Corner Lot
- Wooded Lot
Parking
- 2 Car Garage
- Garage Door Opener
Home Design
- Fire Rated Drywall
- Wood Roof
- Composition Roof
- Vinyl Siding
- Stone
Interior Spaces
- 2,958 Sq Ft Home
- 2-Story Property
- Ceiling Fan
- Gas Fireplace
- Window Screens
- Attic or Crawl Hatchway Insulated
Kitchen
- Eat-In Kitchen
- Electric Oven
- Electric Range
- Microwave
- Dishwasher
- Kitchen Island
Flooring
- Wood
- Carpet
- Concrete
- Ceramic Tile
Bedrooms and Bathrooms
- 4 Bedrooms
Laundry
- Dryer
- Washer
Basement
- Walk-Out Basement
- Basement Fills Entire Space Under The House
- Block Basement Construction
- Crawl Space
Pool
- In Ground Pool
Utilities
- Cooling System Mounted In Outer Wall Opening
- Baseboard Heating
- Cable TV Available
Community Details
- Fawnwood Estates Subdivision
Listing and Financial Details
- Assessor Parcel Number 13304040025
- $25,000 per year additional tax assessments
Ownership History
Purchase Details
Home Financials for this Owner
Home Financials are based on the most recent Mortgage that was taken out on this home.Purchase Details
Similar Homes in Scranton, PA
Home Values in the Area
Average Home Value in this Area
Purchase History
| Date | Buyer | Sale Price | Title Company |
|---|---|---|---|
| Mullikin Adrienne | $235,000 | None Available | |
| Kernich Ronald | $17,000 | -- |
Mortgage History
| Date | Status | Borrower | Loan Amount |
|---|---|---|---|
| Open | Mullikin Adrienne | $56,550 | |
| Open | Mullikin Adrienne | $195,200 | |
| Previous Owner | Mullikin Adrienne | $188,000 |
Property History
| Date | Event | Price | Change | Sq Ft Price |
|---|---|---|---|---|
| 11/16/2018 11/16/18 | Sold | $235,000 | -9.1% | $79 / Sq Ft |
| 09/04/2018 09/04/18 | Pending | -- | -- | -- |
| 03/07/2018 03/07/18 | For Sale | $258,500 | -- | $87 / Sq Ft |
Tax History Compared to Growth
Tax History
| Year | Tax Paid | Tax Assessment Tax Assessment Total Assessment is a certain percentage of the fair market value that is determined by local assessors to be the total taxable value of land and additions on the property. | Land | Improvement |
|---|---|---|---|---|
| 2025 | $8,244 | $25,000 | $5,000 | $20,000 |
| 2024 | $7,547 | $25,000 | $5,000 | $20,000 |
| 2023 | $7,547 | $25,000 | $5,000 | $20,000 |
| 2022 | $7,382 | $25,000 | $5,000 | $20,000 |
| 2021 | $7,382 | $25,000 | $5,000 | $20,000 |
| 2020 | $7,247 | $25,000 | $5,000 | $20,000 |
| 2019 | $6,821 | $25,000 | $5,000 | $20,000 |
| 2018 | $6,821 | $25,000 | $5,000 | $20,000 |
| 2017 | $6,704 | $25,000 | $5,000 | $20,000 |
| 2016 | $2,174 | $27,000 | $5,000 | $22,000 |
| 2015 | $5,075 | $27,000 | $5,000 | $22,000 |
| 2014 | -- | $27,000 | $5,000 | $22,000 |
Agents Affiliated with this Home
-
Adam Davis

Seller's Agent in 2018
Adam Davis
CLASSIC PROPERTIES
(570) 587-7000
1 in this area
163 Total Sales
-
Paul Marcks
P
Buyer's Agent in 2018
Paul Marcks
Wayne Evans Realty
(570) 241-1687
7 in this area
116 Total Sales
Map
Source: Greater Scranton Board of REALTORS®
MLS Number: GSB18827
APN: 13304040025
- 515 Parallel Dr
- 0 N Sekol Ave L 2
- 394 N Keyser Ave
- 384 N Keyser Ave
- 2749 Jackson St
- 2833 Frink St
- 295 Crisp Ave
- 0 Crisp Ave and Division St Unit 22-3646
- 2052 Farr St
- 454 S Keyser Ave Unit K
- 120 N Van Buren Ave
- 217 N Everett Ave
- 115 Morris Ave
- 328 N Fillmore Ave
- 534-536 N Garfield Ave
- 705 N Rebecca Ave
- 1707 Hawthorne St
- 138-140 S Everett Ave
- 2014 Preston Place
- 0 R Luzerne St
- 114 Whitetail Dr
- 114.5 Whitetail Dr
- 203 Deerfield Rd
- 112 Whitetail Dr
- 114 1/2 Whitetail Dr
- 201 Deerfield Rd
- 115 Whitetail Dr
- 117 Whitetail Dr
- 110 Whitetail Dr
- 113 Whitetail Dr
- 119 Whitetail Dr Unit L50
- 15 Fawnwood Dr
- 17 Fawnwood Dr
- 116 Whitetail Dr
- 13 Fawnwood Dr
- 200 Deerfield Rd
- 121 Whitetail Dr
- 108 Whitetail Dr
- 11 Fawnwood Dr
- 19 Fawnwood Dr
