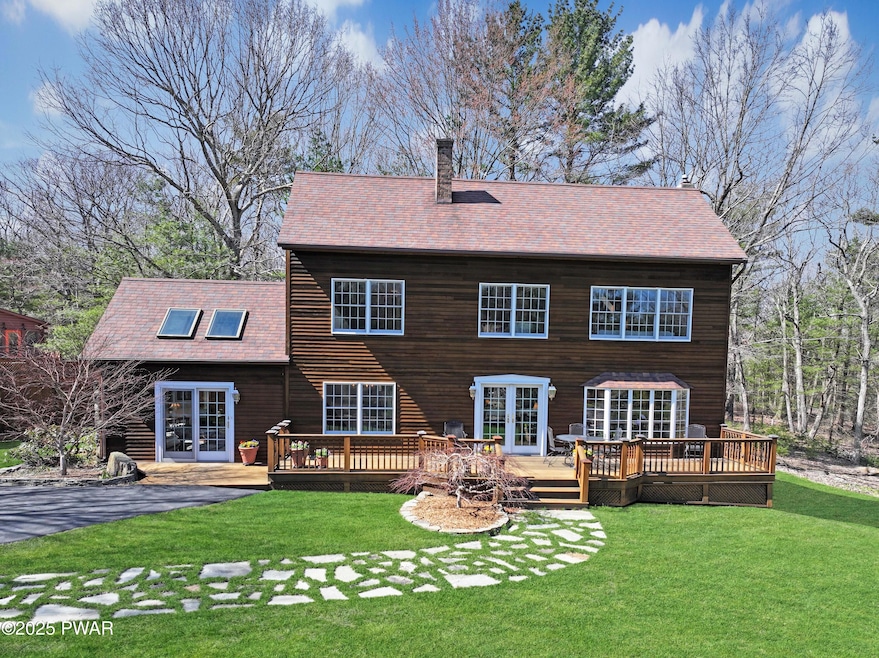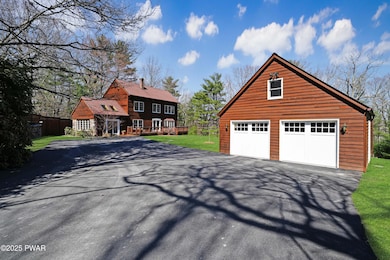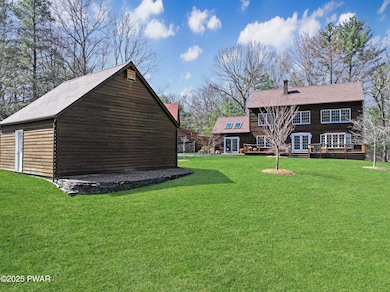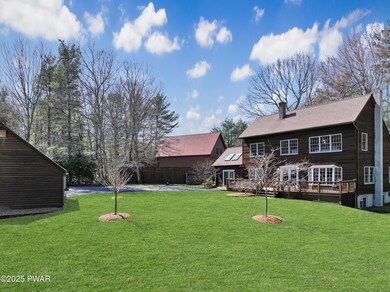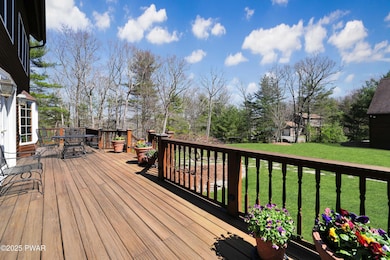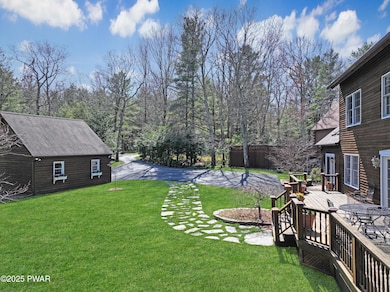
114 Wisener Ln Shohola, PA 18458
Estimated payment $4,357/month
Highlights
- Spa
- Sauna
- 1.02 Acre Lot
- Delaware Valley High School Rated 10
- Views of Trees
- Open Floorplan
About This Home
STUNNING POST & BEAM MASTERPIECE-THE PINNACLE OF POCONOS LUXURY! Welcome to this exceptional 3 bed, 2.5 bath custom-built post & beam home, a rare gem tucked away amongst the unmatched tranquil beauty of Shohola. Designed with timeless elegance & built with craftsmanship that's second to none, this residence embodies luxury mountain living at its finest. Set on lush, park-like grounds, the home is wrapped in rich cedar siding that immediately captivates as you travel down the paved driveway, passing a striking two-story detached garage built in matching post and beam style. This private oasis is nestled among towering trees & vibrant gardens, offering peace, privacy & a constant connection to nature. Step into the four-season sunroom, where wall-to-wall windows & two oversized skylights bathe the space in natural light. Kept perfectly comfortable year-round with an energy-efficient mini-split system, it's the ideal spot for morning coffee as you watch the seasons change. The heart of the home unfolds in the open-concept living room, dining area, & farmhouse kitchen, all framed by handcrafted exposed wood beams. The double-sided brick fireplace adds both warmth & charm, casting a soft glow across the hardwood flooring & drawing the eye to every carefully curated detail. The kitchen is a charming chef's delight & the intuitive layout that makes entertaining a joy. A finely appointed guest bedroom & full bath round out the main level. Upstairs, an open loft with soaring ceilings elevate the ambiance of your home office or library nook. The second guest bedroom features a generous walk-in closet, while the primary en-suite is a true sanctuary with knotty pine cathedral ceilings, panoramic windows, & a spa-inspired bath with a jacuzzi tub, skylight, & steam sauna shower. A massive walk-in closet completes the sanctuary. Downstairs, the fully finished basement boasts a family room with propane stove, half bath & full 2nd kitchenideal for an in-law or guest suite.
Home Details
Home Type
- Single Family
Est. Annual Taxes
- $5,869
Year Built
- Built in 1989
Lot Details
- 1.02 Acre Lot
- Property fronts a private road
- Cul-De-Sac
- Private Entrance
- Wood Fence
- Landscaped
- Secluded Lot
- Paved or Partially Paved Lot
- Open Lot
- Cleared Lot
- Wooded Lot
- Back Yard Fenced and Front Yard
Parking
- 2 Car Detached Garage
- Garage Door Opener
- Driveway
- Additional Parking
- Off-Street Parking
Property Views
- Trees
- Forest
- Rural
Home Design
- Craftsman Architecture
- Country Style Home
- Farmhouse Style Home
- Block Foundation
- Asphalt Roof
- Wood Siding
- Cedar
Interior Spaces
- 3,480 Sq Ft Home
- 3-Story Property
- Open Floorplan
- Woodwork
- Beamed Ceilings
- Cathedral Ceiling
- Ceiling Fan
- Skylights
- Track Lighting
- Wood Burning Fireplace
- Fireplace Features Masonry
- Double Pane Windows
- Bay Window
- Window Screens
- French Doors
- Sliding Doors
- Entrance Foyer
- Family Room
- Living Room with Fireplace
- Dining Room with Fireplace
- Home Office
- Sun or Florida Room
- Storage
- Utility Room
- Sauna
- Fire and Smoke Detector
Kitchen
- Eat-In Kitchen
- Free-Standing Gas Oven
- Range Hood
- Microwave
- Dishwasher
- Laminate Countertops
- Trash Compactor
Flooring
- Wood
- Carpet
- Ceramic Tile
Bedrooms and Bathrooms
- 3 Bedrooms
- In-Law or Guest Suite
- Soaking Tub
- Spa Bath
Laundry
- Dryer
- Washer
- Sink Near Laundry
Finished Basement
- Heated Basement
- Basement Fills Entire Space Under The House
- Interior Basement Entry
- Laundry in Basement
- Natural lighting in basement
Outdoor Features
- Spa
- Deck
- Exterior Lighting
- Separate Outdoor Workshop
- Outdoor Storage
- Outbuilding
- Rain Gutters
- Front Porch
Utilities
- Ductless Heating Or Cooling System
- Dehumidifier
- Forced Air Heating System
- Propane Stove
- Baseboard Heating
- Hot Water Heating System
- Heating System Uses Wood
- Heating System Uses Propane
- 200+ Amp Service
- Propane
- Well
- Fuel Tank
- Septic System
- Cable TV Available
Community Details
- No Home Owners Association
Listing and Financial Details
- Assessor Parcel Number 062.04-02-32.007 007114
Map
Home Values in the Area
Average Home Value in this Area
Tax History
| Year | Tax Paid | Tax Assessment Tax Assessment Total Assessment is a certain percentage of the fair market value that is determined by local assessors to be the total taxable value of land and additions on the property. | Land | Improvement |
|---|---|---|---|---|
| 2025 | $5,723 | $36,320 | $4,500 | $31,820 |
| 2024 | $5,723 | $36,320 | $4,500 | $31,820 |
| 2023 | $5,569 | $36,320 | $4,500 | $31,820 |
| 2022 | $5,424 | $36,320 | $4,500 | $31,820 |
| 2021 | $5,370 | $36,320 | $4,500 | $31,820 |
| 2020 | $5,370 | $36,320 | $4,500 | $31,820 |
| 2019 | $5,201 | $36,320 | $4,500 | $31,820 |
| 2018 | $5,201 | $36,320 | $4,500 | $31,820 |
| 2017 | $5,066 | $36,320 | $4,500 | $31,820 |
| 2016 | $0 | $36,320 | $4,500 | $31,820 |
| 2014 | -- | $36,320 | $4,500 | $31,820 |
Property History
| Date | Event | Price | Change | Sq Ft Price |
|---|---|---|---|---|
| 04/11/2025 04/11/25 | For Sale | $699,000 | -- | $201 / Sq Ft |
Similar Homes in the area
Source: Pike/Wayne Association of REALTORS®
MLS Number: PWBPW250935
APN: 007114
- Lot 6 Sagamore Rd
- 27 Robert Rd
- 127 Sylvan Terrace
- 0 Eastwood Dr
- 119 John Ln
- Lot 21 Unfranchise Way
- 237 Woodtown Rd
- 210 Owego Turnpike
- 146 Don Dr
- 30 Jo Ann St
- 135 Kathryn St
- 0 Lr-51008 Twin Lakes Rd Unit 22-133
- Lot 26 Timber Ridge Dr
- 123 Timber Ridge Dr
- 213 Tribes Dr
- Lot 5301 Tribes Dr
- 125 Tribes Dr
- 1911 &1912 Pheasant Ln
- 0 Oak Pine Pond Unit 22-146
- 143 Iroquois Rd
- 287 Parkers Glen Rd
- 120 Poplar Dr
- 533 White Rd
- 115 Buck Run Dr
- 3364 New York 97
- 3358-3364 New York 97
- 166 Seneca Dr
- 9 Cherry Hill Ln
- 233 A Lake Shore N
- 404 Forest Dr
- 242 Clove Rd
- 368 Lake Shore S Unit F
- 4067 Circle Ct
- 125 Hemlock Hill Unit B
- 136 Browning Blvd
- 207 Old Chimney Ridge Rd U-F
- 739 State Route 42
- 189 Paddlers Point
- 153-180 Paddlers Point
- 118 Tomahawk Terrace
