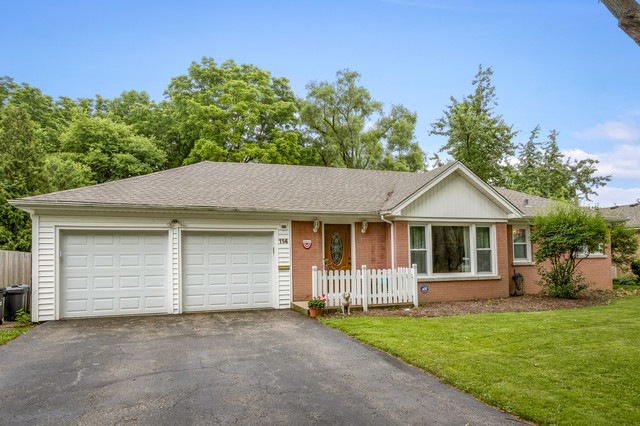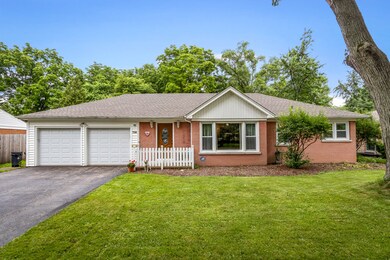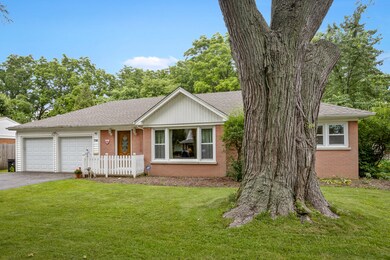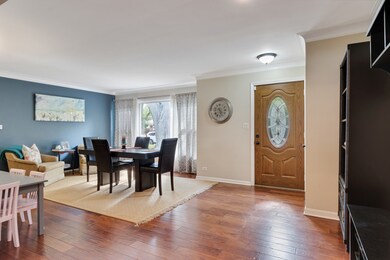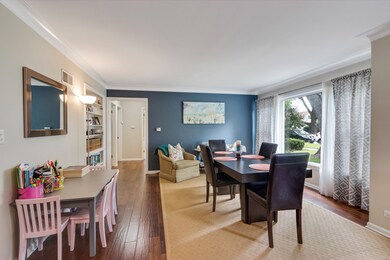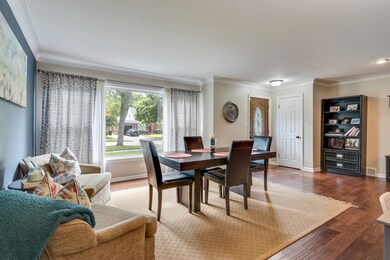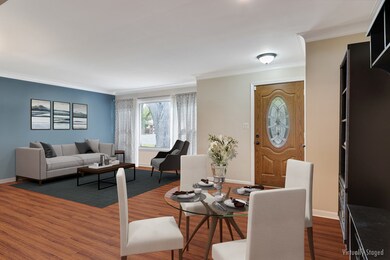
114 Woodland Rd Libertyville, IL 60048
North Mundelein NeighborhoodHighlights
- Ranch Style House
- Wood Flooring
- Stainless Steel Appliances
- Butterfield School Rated A-
- Walk-In Pantry
- Fenced Yard
About This Home
As of October 2018Great starter home!! This 3 bed, 2 bath, 2 car attached garage & 1600+ sq ft in great neighborhood & top rated schools can be yours! EVERYTHING NEW OR NEWER - just move in and enjoy! Kitchen updates incl: granite counters, cherry cabinets w/ accent lighting, built-in wine rack, brushed nickel fixtures, stainless steel appliances - all 2015. Portable island stays. Open layout has great flow and huge family room to relax in. All new 2015: Windows, hardwood floors, furnace, water htr, garage doors, front door, 6 panel doors & hardware, light fixtures & trim throughout. Full bath updated 2015 - granite counter & vanity, tile floor, shower & shower door. 2 AC units - 1 new 2016. New gutter guards 2017. Large fenced yard 2016 & patio for family BBQ fun. Security system. Close to shopping, restaurants, parks & more!
Last Agent to Sell the Property
Home Sweet Home Ryan Realty License #471018780 Listed on: 06/21/2018

Home Details
Home Type
- Single Family
Est. Annual Taxes
- $7,766
Year Built | Renovated
- 1952 | 2015
Parking
- Attached Garage
- Parking Available
- Garage Transmitter
- Garage Door Opener
- Parking Included in Price
- Garage Is Owned
Home Design
- Ranch Style House
- Brick Exterior Construction
- Slab Foundation
- Asphalt Shingled Roof
Kitchen
- Breakfast Bar
- Walk-In Pantry
- Oven or Range
- Microwave
- Dishwasher
- Stainless Steel Appliances
- Disposal
Bedrooms and Bathrooms
- Bathroom on Main Level
- Garden Bath
Laundry
- Laundry on main level
- Dryer
- Washer
Outdoor Features
- Patio
- Porch
Utilities
- Forced Air Heating and Cooling System
- Heating System Uses Gas
Additional Features
- Wood Flooring
- Fenced Yard
- Property is near a bus stop
Listing and Financial Details
- Homeowner Tax Exemptions
Ownership History
Purchase Details
Purchase Details
Home Financials for this Owner
Home Financials are based on the most recent Mortgage that was taken out on this home.Purchase Details
Home Financials for this Owner
Home Financials are based on the most recent Mortgage that was taken out on this home.Purchase Details
Home Financials for this Owner
Home Financials are based on the most recent Mortgage that was taken out on this home.Purchase Details
Purchase Details
Home Financials for this Owner
Home Financials are based on the most recent Mortgage that was taken out on this home.Purchase Details
Home Financials for this Owner
Home Financials are based on the most recent Mortgage that was taken out on this home.Purchase Details
Purchase Details
Similar Homes in Libertyville, IL
Home Values in the Area
Average Home Value in this Area
Purchase History
| Date | Type | Sale Price | Title Company |
|---|---|---|---|
| Interfamily Deed Transfer | -- | Attorney | |
| Warranty Deed | $320,000 | Chicago Title | |
| Warranty Deed | $286,000 | Ct | |
| Special Warranty Deed | -- | Premier Title | |
| Sheriffs Deed | -- | Premier Title | |
| Warranty Deed | $209,000 | -- | |
| Interfamily Deed Transfer | -- | Chicago Title Insurance Co | |
| Interfamily Deed Transfer | -- | -- | |
| Interfamily Deed Transfer | -- | -- | |
| Interfamily Deed Transfer | -- | -- | |
| Interfamily Deed Transfer | -- | -- |
Mortgage History
| Date | Status | Loan Amount | Loan Type |
|---|---|---|---|
| Previous Owner | $165,000 | Stand Alone Refi Refinance Of Original Loan | |
| Previous Owner | $188,800 | Purchase Money Mortgage | |
| Previous Owner | $104,277 | Unknown | |
| Previous Owner | $97,833 | Unknown | |
| Previous Owner | $95,516 | Unknown | |
| Previous Owner | $10,246 | Unknown | |
| Previous Owner | $173,000 | Unknown | |
| Previous Owner | $46,000 | Unknown | |
| Previous Owner | $173,000 | Unknown | |
| Previous Owner | $39,000 | Unknown | |
| Previous Owner | $14,000 | Credit Line Revolving | |
| Previous Owner | $110,000 | No Value Available | |
| Previous Owner | $30,040 | Unknown | |
| Previous Owner | $110,000 | Balloon |
Property History
| Date | Event | Price | Change | Sq Ft Price |
|---|---|---|---|---|
| 10/18/2018 10/18/18 | Sold | $320,000 | -5.7% | $199 / Sq Ft |
| 09/03/2018 09/03/18 | Pending | -- | -- | -- |
| 07/30/2018 07/30/18 | Price Changed | $339,500 | -1.6% | $211 / Sq Ft |
| 06/21/2018 06/21/18 | For Sale | $345,000 | +20.6% | $215 / Sq Ft |
| 01/08/2016 01/08/16 | Sold | $286,000 | -1.3% | $178 / Sq Ft |
| 11/05/2015 11/05/15 | Pending | -- | -- | -- |
| 10/21/2015 10/21/15 | Price Changed | $289,900 | -1.7% | $181 / Sq Ft |
| 10/14/2015 10/14/15 | Price Changed | $294,800 | -1.7% | $184 / Sq Ft |
| 09/28/2015 09/28/15 | For Sale | $299,800 | +42.1% | $187 / Sq Ft |
| 04/23/2015 04/23/15 | Sold | $211,000 | -12.0% | $131 / Sq Ft |
| 03/31/2015 03/31/15 | Pending | -- | -- | -- |
| 03/10/2015 03/10/15 | Price Changed | $239,900 | -6.8% | $149 / Sq Ft |
| 02/02/2015 02/02/15 | For Sale | $257,500 | -- | $160 / Sq Ft |
Tax History Compared to Growth
Tax History
| Year | Tax Paid | Tax Assessment Tax Assessment Total Assessment is a certain percentage of the fair market value that is determined by local assessors to be the total taxable value of land and additions on the property. | Land | Improvement |
|---|---|---|---|---|
| 2024 | $7,766 | $128,238 | $33,055 | $95,183 |
| 2023 | $7,771 | $113,729 | $29,315 | $84,414 |
| 2022 | $7,771 | $109,413 | $28,178 | $81,235 |
| 2021 | $7,469 | $105,835 | $27,571 | $78,264 |
| 2020 | $7,178 | $104,055 | $27,107 | $76,948 |
| 2019 | $7,094 | $103,065 | $26,849 | $76,216 |
| 2018 | $6,155 | $89,835 | $31,543 | $58,292 |
| 2017 | $6,066 | $86,999 | $30,547 | $56,452 |
| 2016 | $5,853 | $82,487 | $28,963 | $53,524 |
| 2015 | $5,533 | $68,000 | $27,070 | $40,930 |
| 2014 | $5,567 | $67,039 | $26,707 | $40,332 |
| 2012 | $5,199 | $67,621 | $26,939 | $40,682 |
Agents Affiliated with this Home
-
Kelly O'Connell-Guzak

Seller's Agent in 2018
Kelly O'Connell-Guzak
Home Sweet Home Ryan Realty
(630) 290-6885
166 Total Sales
-
Leslie McDonnell

Buyer's Agent in 2018
Leslie McDonnell
RE/MAX Suburban
(888) 537-5439
5 in this area
823 Total Sales
-
Christian Chase

Seller's Agent in 2016
Christian Chase
Chase Real Estate LLC
(630) 527-0095
450 Total Sales
-
Marco Amidei

Seller's Agent in 2015
Marco Amidei
RE/MAX Suburban
(847) 367-4886
2 in this area
501 Total Sales
-
J
Seller Co-Listing Agent in 2015
Jacqueline Koukol
Remax Suburban
Map
Source: Midwest Real Estate Data (MRED)
MLS Number: MRD09994012
APN: 11-20-106-007
- 20924 & 20902 W Park Ave
- 1137 Pine Tree Ln
- 1227 Crane Blvd
- 408 N Butterfield Rd
- 182 Blueberry Rd
- 179 Acorn Ln
- 730 Mckinley Ave
- 1119 Regency Ln
- 2346 Sarazen Dr
- 423 Ames St
- 818 W Golf Rd
- 311 Garfield Ave
- 701 Stonegate Rd
- 508 Fairlawn Ave
- 777 Garfield Ave Unit A
- 2186 Shadow Creek Ct
- 747 Garfield Ave Unit C
- 659 E Maple Ave
- 403 Dalton Ave
- 787 Garfield Ave Unit B
