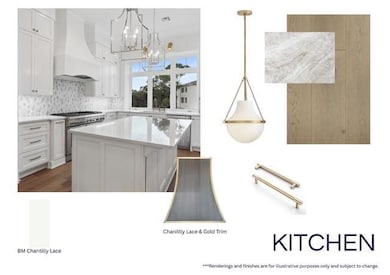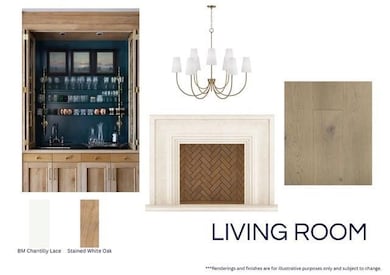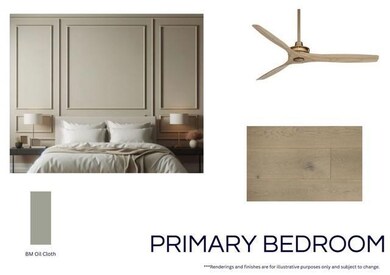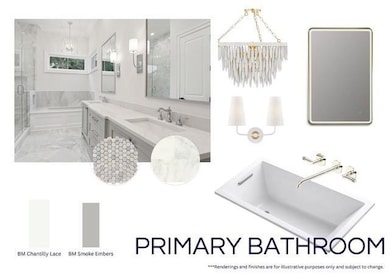114 Wren St Unit 114 New Orleans, LA 70124
Lake Shore-Lake Vista NeighborhoodEstimated payment $8,302/month
Highlights
- New Construction
- Outdoor Living Area
- Balcony
- Contemporary Architecture
- Stainless Steel Appliances
- Cul-De-Sac
About This Home
Exclusive opportunity to secure stunning contemporary construction to be built on Breeze Park in Lake Vista! Expansive 3 bed, 3.5 bath home is equipped with a private, secure ELEVATOR, enclosed garage, and outdoor kitchen on personal balcony perfect for al fresco entertaining. Additional features include surround sound speakers, a wired alarm system, an eat in kitchen with Thermador appliances; a butler's pantry with integrated wine cooler; custom cabinetry, millwork, and designer finishes throughout. Low maintenance and easy to lock and leave!
Photos are for inspirational purposes only.
Owner/Agent
Property Details
Home Type
- Condominium
Year Built
- Built in 2025 | New Construction
Lot Details
- Cul-De-Sac
- Drought Tolerant Landscaping
Home Design
- Contemporary Architecture
- Slab Foundation
- Membrane Roofing
- Stucco Exterior
Interior Spaces
- 3,282 Sq Ft Home
- Property has 1 Level
- Wired For Sound
- Gas Fireplace
- Home Security System
- Laundry in unit
Kitchen
- Oven or Range
- Microwave
- Dishwasher
- Wine Cooler
- Stainless Steel Appliances
- ENERGY STAR Qualified Appliances
- Disposal
Bedrooms and Bathrooms
- 3 Bedrooms
- In-Law or Guest Suite
Parking
- 2 Car Garage
- Parking Available
- Garage Door Opener
- Off-Street Parking
Accessible Home Design
- Enhanced Accessible Features
- No Carpet
Eco-Friendly Details
- Energy-Efficient Windows
- Energy-Efficient Lighting
Outdoor Features
- Balcony
- Courtyard
- Patio
- Outdoor Living Area
- Outdoor Kitchen
Location
- Outside City Limits
Utilities
- Multiple cooling system units
- Central Heating and Cooling System
- Multiple Heating Units
- ENERGY STAR Qualified Water Heater
- Internet Available
Listing and Financial Details
- Assessor Parcel Number 114-WRENST
Community Details
Overview
- 11 Units
- Lake Vista Subdivision
- On-Site Maintenance
Pet Policy
- Dogs and Cats Allowed
Amenities
- Elevator
Map
Home Values in the Area
Average Home Value in this Area
Property History
| Date | Event | Price | List to Sale | Price per Sq Ft |
|---|---|---|---|---|
| 05/28/2025 05/28/25 | For Sale | $1,325,000 | -- | $404 / Sq Ft |
Source: Gulf South Real Estate Information Network
MLS Number: 2504115
- 117 Wren St Unit 14
- 117 Wren St Unit 4
- 78 N Wren St
- 30 Thrasher St Unit 30 Thrasher St.
- 30 Thrasher St
- 91 Spanish Fort Blvd
- 1141 Allen Toussaint Blvd
- 996 Allen Toussaint Blvd Unit 996 Allen Toussaint Blvd.
- 7054 Orleans Ave
- 982 Allen Toussaint Blvd
- 6958 Orleans Ave Unit B
- 902 Allen Toussaint Blvd
- 6940 Orleans Ave
- 1319 Madrid St
- 7224 Onyx St
- 680 Allen Toussaint Blvd
- 860 Chapelle St
- 6970 Canal Blvd
- 228 Jewel St Unit 228 Jewel St. Unit 2
- 1610 Allen Toussaint Blvd





