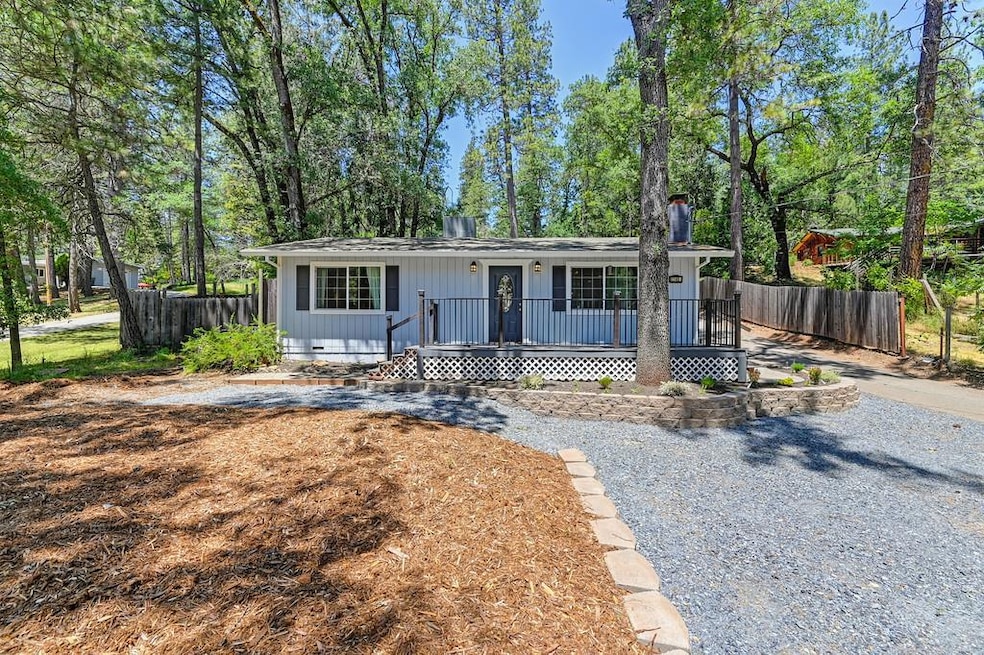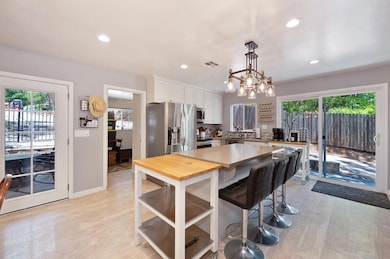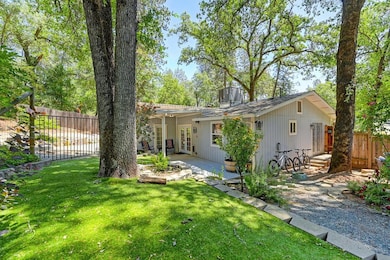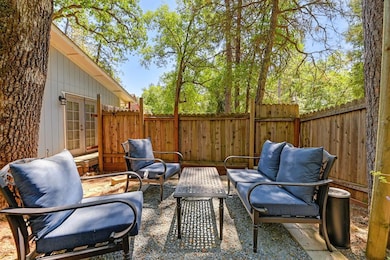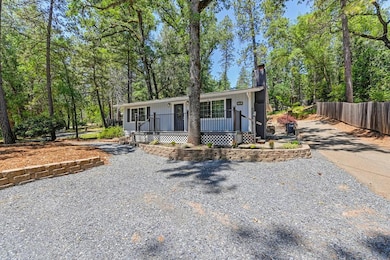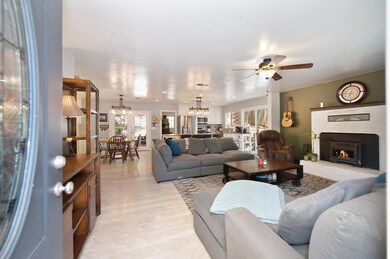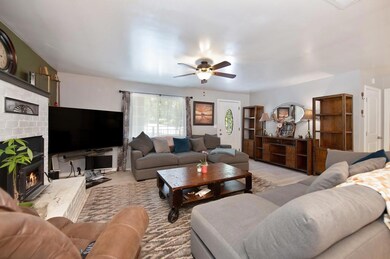Welcome to this beautifully remodeled single-level home in the highly sought-after Meadow Vista community. Thoughtfully updated over the past 8 years, this home blends modern comfort with timeless charm. Inside, enjoy newer dual-pane windows, neutral paint, quality flooring, and custom tile work in both bathrooms. The kitchen features updated cabinetry, quartz countertops, and high-end stainless steel appliances. Energy-efficient LED lighting, newer electrical panel and a 4-year-new HVAC system add to the home's comfort, all under a newer roof. Refrigerator, washer, and dryer are included- move-in ready! Abundant natural light fills the home with each bedroom, the kitchen, and dining area, offering direct outdoor access for seamless indoor-outdoor living. The landscaped, partially fenced lot is surrounded by mature trees and includes a newer front composite deck, covered back deck, and various seating areas. Multiple parking areas allow for easy vehicle, trailer, or RV parking. A large approx. 30'x25' concrete pad is ready for your future workshop or garage. Close to parks, schools, shops, Fire station and more- don't miss this Meadow Vista gem!

