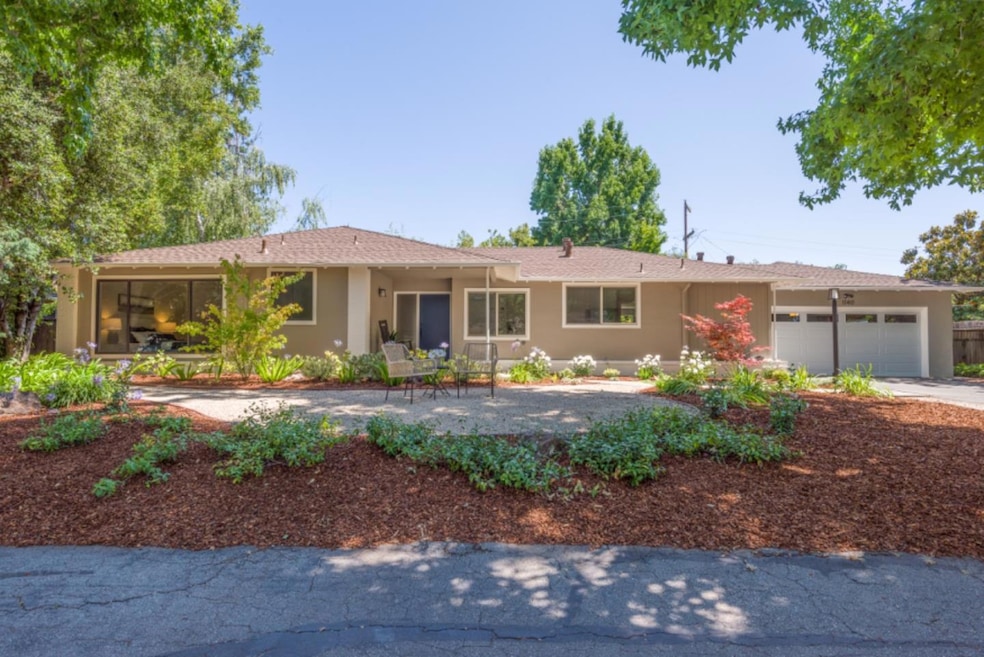
1140 Cotton St Menlo Park, CA 94025
Central Menlo Park NeighborhoodHighlights
- Wood Flooring
- Formal Dining Room
- 1-Story Property
- Oak Knoll Elementary School Rated A
- Forced Air Heating System
- 4-minute walk to Tinker Park
About This Home
As of September 2024Prime Central Menlo Park! Large property on serene and sought after tree-lined street. Light and bright turn-key home with refinished wood floors; fresh paint inside and out; refreshed yards with new grass, new plantings, and new irrigation timer. Updated kitchen boasts freshly painted cabinets, new counters, new backsplash, new slide-in induction range/oven, new lighting, abundant storage/prep space, plus eating area. Spacious rooms throughout, including big bedrooms with primary en suite and walk in closet. Oversized windows and/or sliding doors in every room showcase beautiful outdoor views. Finished two car garage with loft and cabinet storage. This is an expansive private lot and home with abundant room to enjoy - a must see!
Home Details
Home Type
- Single Family
Est. Annual Taxes
- $9,750
Year Built
- Built in 1951
Lot Details
- 10,001 Sq Ft Lot
- Zoning described as R10010
Parking
- 2 Car Garage
- On-Street Parking
Home Design
- Pillar, Post or Pier Foundation
- Composition Roof
Interior Spaces
- 2,100 Sq Ft Home
- 1-Story Property
- Living Room with Fireplace
- Formal Dining Room
- Crawl Space
Flooring
- Wood
- Tile
Bedrooms and Bathrooms
- 3 Bedrooms
- 2 Full Bathrooms
Laundry
- Laundry in unit
- Laundry Tub
Utilities
- Forced Air Heating System
Listing and Financial Details
- Assessor Parcel Number 071-044-130
Ownership History
Purchase Details
Home Financials for this Owner
Home Financials are based on the most recent Mortgage that was taken out on this home.Purchase Details
Purchase Details
Purchase Details
Similar Homes in Menlo Park, CA
Home Values in the Area
Average Home Value in this Area
Purchase History
| Date | Type | Sale Price | Title Company |
|---|---|---|---|
| Grant Deed | $4,125,000 | First American Title | |
| Interfamily Deed Transfer | -- | None Available | |
| Interfamily Deed Transfer | -- | None Available | |
| Interfamily Deed Transfer | -- | None Available | |
| Interfamily Deed Transfer | -- | None Available | |
| Interfamily Deed Transfer | -- | None Available |
Mortgage History
| Date | Status | Loan Amount | Loan Type |
|---|---|---|---|
| Open | $5,075,000 | Construction | |
| Previous Owner | $100,000 | Unknown | |
| Previous Owner | $500,000 | Credit Line Revolving |
Property History
| Date | Event | Price | Change | Sq Ft Price |
|---|---|---|---|---|
| 07/23/2025 07/23/25 | Pending | -- | -- | -- |
| 06/26/2025 06/26/25 | For Sale | $7,295,000 | +76.8% | $2,087 / Sq Ft |
| 09/13/2024 09/13/24 | Sold | $4,125,000 | +3.3% | $1,964 / Sq Ft |
| 08/16/2024 08/16/24 | Pending | -- | -- | -- |
| 07/29/2024 07/29/24 | For Sale | $3,995,000 | -- | $1,902 / Sq Ft |
Tax History Compared to Growth
Tax History
| Year | Tax Paid | Tax Assessment Tax Assessment Total Assessment is a certain percentage of the fair market value that is determined by local assessors to be the total taxable value of land and additions on the property. | Land | Improvement |
|---|---|---|---|---|
| 2025 | $9,750 | $4,125,000 | $4,075,000 | $50,000 |
| 2023 | $9,750 | $598,798 | $378,363 | $220,435 |
| 2022 | $9,250 | $587,058 | $370,945 | $216,113 |
| 2021 | $8,903 | $575,548 | $363,672 | $211,876 |
| 2020 | $8,804 | $569,647 | $359,943 | $209,704 |
| 2019 | $8,662 | $558,479 | $352,886 | $205,593 |
| 2018 | $8,411 | $547,529 | $345,967 | $201,562 |
| 2017 | $8,234 | $536,794 | $339,184 | $197,610 |
| 2016 | $7,882 | $526,270 | $332,534 | $193,736 |
| 2015 | $7,759 | $518,366 | $327,540 | $190,826 |
| 2014 | $7,577 | $508,212 | $321,124 | $187,088 |
Agents Affiliated with this Home
-
F
Seller's Agent in 2025
Frances Ibay
Thomas James Real Estate Services, Inc
-
D
Seller's Agent in 2024
Don Yarkin
Yarkin Realty
-
D
Buyer's Agent in 2024
Daniel Carroll
Thomas James Homes RE Services
Map
Source: MLSListings
MLS Number: ML81974771
APN: 071-044-130
- 1100 Hobart St
- 1360 Elder Ave
- 555 Hermosa Way
- 83 Camino Por Los Arboles
- 1016 Lemon St
- 93 Camino Por Los Arboles
- 1820 Santa Cruz Ave
- 83 & 93 Camino Por Los Arboles
- 164 Elena Ave
- 957 University Dr
- 1304 Orange Ave
- 933 Florence Ln
- 1410 Franks Ln
- 945 Evelyn St
- 1260 Sherman Ave
- 1002 Middle Ave
- 54 & 80 Rosewood Dr
- 2001 Valparaiso Ave
- 2030 Ashton Ave
- 2030 Sterling Ave






