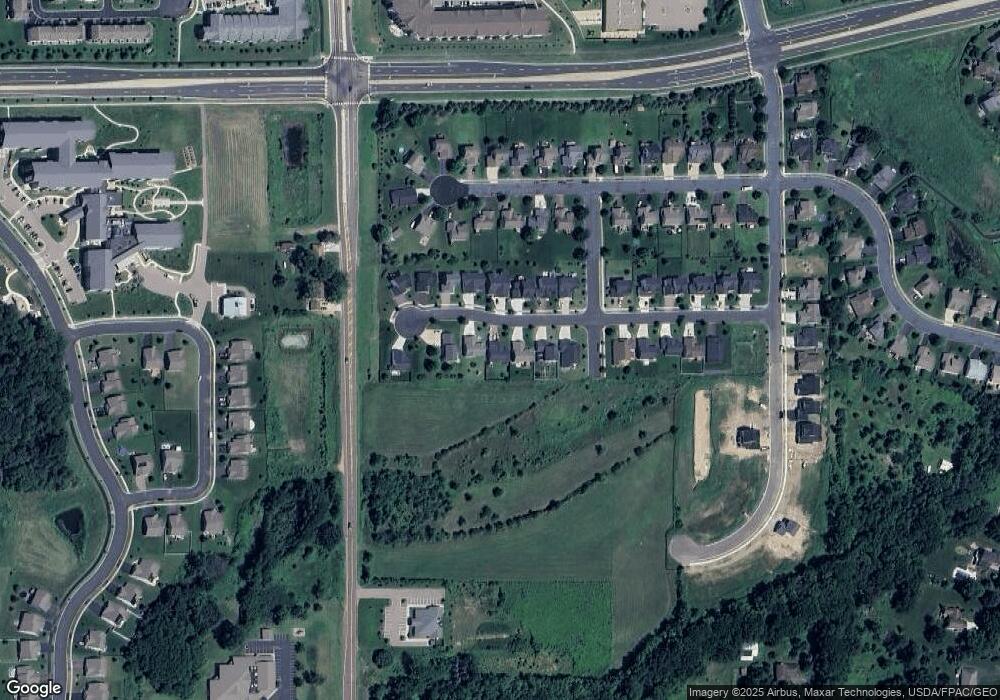1140 Cubasue Ct Shakopee, MN 55379
Estimated Value: $524,187 - $603,000
4
Beds
2
Baths
2,608
Sq Ft
$216/Sq Ft
Est. Value
About This Home
This home is located at 1140 Cubasue Ct, Shakopee, MN 55379 and is currently estimated at $562,797, approximately $215 per square foot. 1140 Cubasue Ct is a home located in Scott County with nearby schools including Jackson Elementary School, East Middle School, and Shakopee Senior High School.
Ownership History
Date
Name
Owned For
Owner Type
Purchase Details
Closed on
Dec 18, 2021
Sold by
Lindquist Stacie L
Bought by
Mayo Brian and Mayo Megan
Current Estimated Value
Home Financials for this Owner
Home Financials are based on the most recent Mortgage that was taken out on this home.
Original Mortgage
$300,000
Interest Rate
3.45%
Mortgage Type
New Conventional
Purchase Details
Closed on
Jun 28, 2019
Sold by
Shaughnessy Timothy M and Shaughnessy Dawn M
Bought by
Lindquist Stacie L
Home Financials for this Owner
Home Financials are based on the most recent Mortgage that was taken out on this home.
Original Mortgage
$399,712
Interest Rate
4%
Mortgage Type
New Conventional
Create a Home Valuation Report for This Property
The Home Valuation Report is an in-depth analysis detailing your home's value as well as a comparison with similar homes in the area
Home Values in the Area
Average Home Value in this Area
Purchase History
| Date | Buyer | Sale Price | Title Company |
|---|---|---|---|
| Mayo Brian | $500,000 | Burnet Title | |
| Lindquist Stacie L | $444,124 | Scott Cnty Abstract & Ttl In | |
| Shaughnessy Timothy M | $119,900 | Scott Cnty Abstract & Ttl Co |
Source: Public Records
Mortgage History
| Date | Status | Borrower | Loan Amount |
|---|---|---|---|
| Previous Owner | Mayo Brian | $300,000 | |
| Previous Owner | Lindquist Stacie L | $399,712 |
Source: Public Records
Tax History Compared to Growth
Tax History
| Year | Tax Paid | Tax Assessment Tax Assessment Total Assessment is a certain percentage of the fair market value that is determined by local assessors to be the total taxable value of land and additions on the property. | Land | Improvement |
|---|---|---|---|---|
| 2025 | $5,408 | $496,600 | $147,900 | $348,700 |
| 2024 | $5,190 | $511,200 | $160,700 | $350,500 |
| 2023 | $5,374 | $484,600 | $151,600 | $333,000 |
| 2022 | $4,918 | $492,700 | $151,600 | $341,100 |
| 2021 | $4,208 | $387,700 | $136,000 | $251,700 |
| 2020 | $312 | $363,600 | $110,700 | $252,900 |
| 2019 | $98 | $99,900 | $99,900 | $0 |
Source: Public Records
Map
Nearby Homes
- 1179 Cubasue Ct
- 1949 Lusitano St
- 2009 Lusitano St
- 1969 Lusitano St
- 2065 Lusitano St
- 2015 Lusitano St
- 696 Jutland Ave
- 1690 Windigo Ln
- 674 Jutland Ave
- 1730 Athens Terrace
- 508 Hackney Ave
- The Ferguson Plan at Bluff View - Cottage Series
- The Edison Plan at Bluff View - Cottage Series
- The Tatum Plan at Bluff View - Cottage Series
- The Pattison Plan at Bluff View - Cottage Series
- The Harmony Plan at Bluff View - Freedom Series
- The Dover II Plan at Bluff View - Freedom Series
- The Clifton II Plan at Bluff View - Freedom Series
- The Cali Plan at Bluff View - Freedom Series
- 1573 Creekside Ln
- 1140 Cubasue Ct
- 1152 Cubasue Ct
- 1128 Cubasue Ct
- 1116 Cubasue Ct
- 12495 Marystown Rd
- 1143 Cubasue Ct
- 1131 Cubasue Ct
- 1104 Cubasue Ct
- 1155 Cubasue Ave
- 1155 Cubasue Ct
- 1119 Cubasue Ave
- 1119 Cubasue Ct
- 1167 Cubasue Ct
- 1184 Cubasue Ct
- 1107 Cubasue Ct
- 1179 Cubasue Ave
- 1088 Cubasue Ave
- 1191 Cubasue Ct
- 1149 Danube Ave
- 1135 Danube Ave
