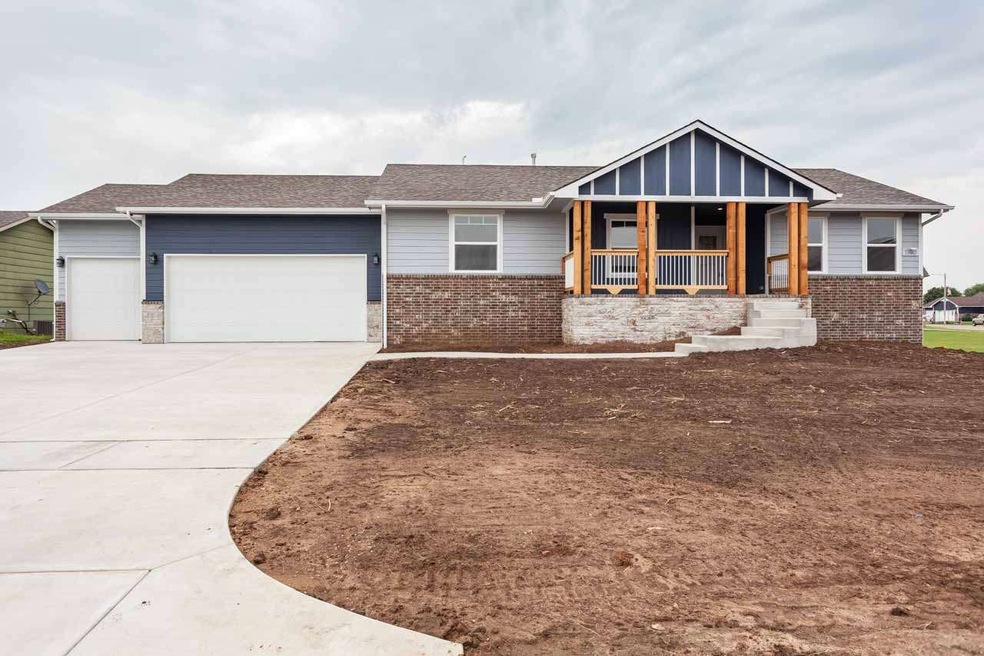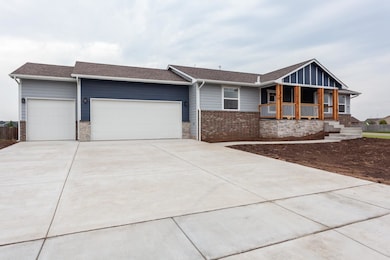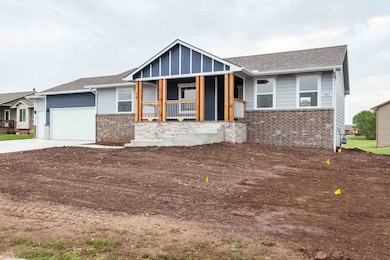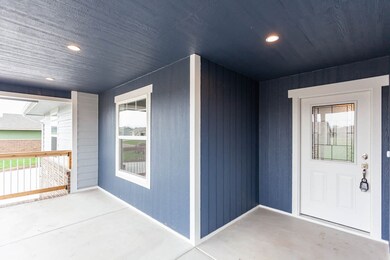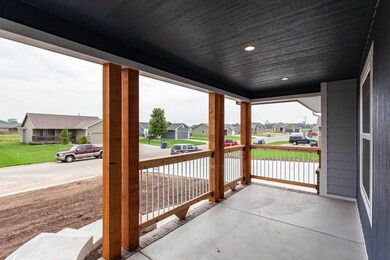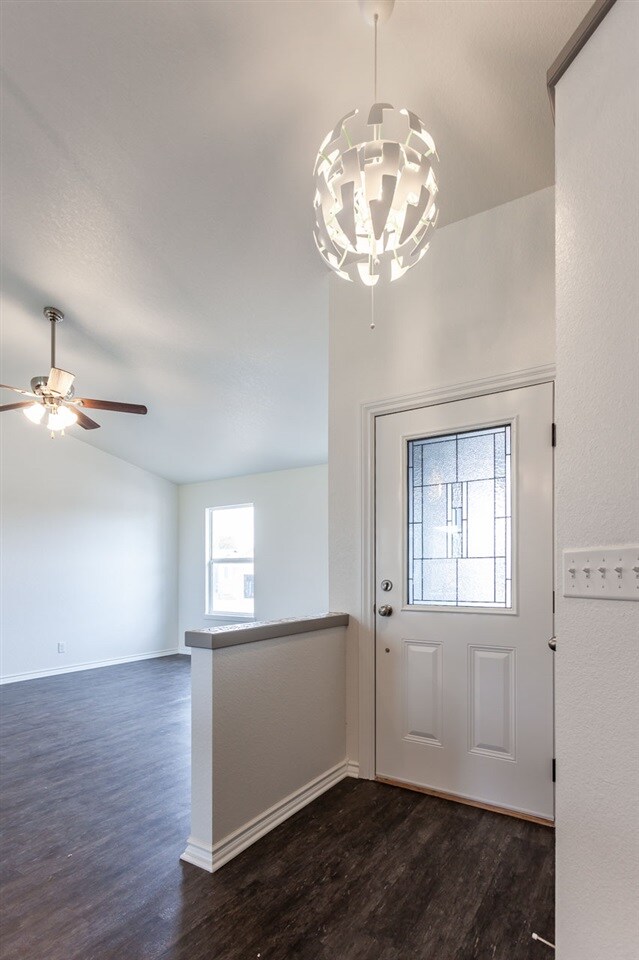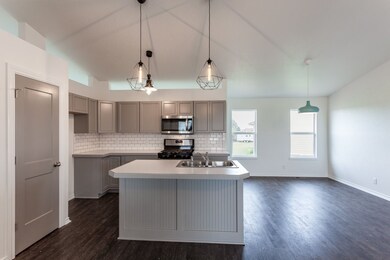
1140 E Red River Cir Clearwater, KS 67026
Estimated Value: $291,000 - $319,914
Highlights
- Community Lake
- Ranch Style House
- Family Room Off Kitchen
- Vaulted Ceiling
- Corner Lot
- 3 Car Attached Garage
About This Home
As of September 2018The well-thought-out, exquisite, new home built by COSH Construction is waiting for you. Upon entry to this mid-level walk-out home, featuring a modern design and plenty of natural lighting, you’ll be amazed with carefully chosen fixtures, Whirlpool stainless steel appliances (including gas range), and the openness of the living room, dining room, and kitchen. The main floor also boasts three bedrooms and two bathrooms (including a large master bedroom and ensuite). In the basement there are an additional two bedrooms, one bathroom, and a huge family room with a rough-in for a wet bar. You will definitely stay cool and save on utility bills with the high energy efficient 16 seer rated air conditioning system. The garage is extra deep – allowing plenty of space for today’s longer modern trucks and has space for three vehicles! Did you notice the photos? The design team at COSH Construction designed a better looking home than most that you’ll find on the market. The first thing you see when looking at the home is not the garage…it’s the home! And take a look at the size of the covered front porch! What better way to enjoy time with family and friends than sitting on the front porch where you’ll be able to enjoy the beautiful brick and stone façade of the home. (As a side bonus, this is the first home in the Wichita market featuring this stone!) If you haven’t figured out by now, we don't do cookie cutter designed homes. We build homes that offer something different than all of the standard new build homes on the market today. Did we also mention that this home is located in Clearwater schools and may qualify for no money down financing?! If you enjoy living away from the big city, and also love modern design.
Home Details
Home Type
- Single Family
Est. Annual Taxes
- $1,154
Year Built
- Built in 2018
Lot Details
- 0.27 Acre Lot
- Corner Lot
Parking
- 3 Car Attached Garage
Home Design
- Ranch Style House
- Frame Construction
- Composition Roof
Interior Spaces
- Vaulted Ceiling
- Ceiling Fan
- Family Room Off Kitchen
- Open Floorplan
- Storm Windows
Kitchen
- Breakfast Bar
- Oven or Range
- Plumbed For Gas In Kitchen
- Range Hood
- Microwave
- Dishwasher
- Disposal
Bedrooms and Bathrooms
- 5 Bedrooms
- Walk-In Closet
- 3 Full Bathrooms
- Dual Vanity Sinks in Primary Bathroom
- Bathtub and Shower Combination in Primary Bathroom
Laundry
- Laundry Room
- Laundry on main level
Finished Basement
- Walk-Out Basement
- Basement Fills Entire Space Under The House
- Bedroom in Basement
- Finished Basement Bathroom
- Natural lighting in basement
Outdoor Features
- Patio
- Rain Gutters
Schools
- Clearwater East Elementary School
- Clearwater Middle School
- Clearwater High School
Utilities
- Forced Air Heating and Cooling System
- Heating System Uses Gas
Community Details
- Association fees include gen. upkeep for common ar
- Built by COSH Construction LLC
- Chisholm Ridge Subdivision
- Community Lake
Listing and Financial Details
- Assessor Parcel Number 08726-6-24-0-34-02-016.00
Ownership History
Purchase Details
Home Financials for this Owner
Home Financials are based on the most recent Mortgage that was taken out on this home.Similar Homes in Clearwater, KS
Home Values in the Area
Average Home Value in this Area
Purchase History
| Date | Buyer | Sale Price | Title Company |
|---|---|---|---|
| Evers Nathaniel Duane | -- | Security 1St Title |
Mortgage History
| Date | Status | Borrower | Loan Amount |
|---|---|---|---|
| Open | Evers Nathaniel Duane | $32,000 | |
| Open | Evers Mickenzi Rutter | $212,900 | |
| Closed | Evers Nathaniel Duane | $214,646 |
Property History
| Date | Event | Price | Change | Sq Ft Price |
|---|---|---|---|---|
| 09/06/2018 09/06/18 | Sold | -- | -- | -- |
| 08/31/2018 08/31/18 | For Sale | $214,900 | -- | $86 / Sq Ft |
Tax History Compared to Growth
Tax History
| Year | Tax Paid | Tax Assessment Tax Assessment Total Assessment is a certain percentage of the fair market value that is determined by local assessors to be the total taxable value of land and additions on the property. | Land | Improvement |
|---|---|---|---|---|
| 2023 | $4,516 | $30,188 | $2,519 | $27,669 |
| 2022 | $4,399 | $27,647 | $2,381 | $25,266 |
| 2021 | $4,329 | $26,861 | $2,381 | $24,480 |
| 2020 | $4,185 | $25,922 | $2,381 | $23,541 |
| 2019 | $4,066 | $25,243 | $2,381 | $22,862 |
| 2018 | $133 | $0 | $0 | $0 |
| 2017 | $1,154 | $0 | $0 | $0 |
| 2016 | $1,224 | $0 | $0 | $0 |
| 2015 | -- | $0 | $0 | $0 |
| 2014 | -- | $0 | $0 | $0 |
Agents Affiliated with this Home
-
Corey Sandy

Seller's Agent in 2018
Corey Sandy
COSH Real Estate Services
(316) 670-2769
105 Total Sales
-
Myron Klaassen

Buyer's Agent in 2018
Myron Klaassen
Coldwell Banker Plaza Real Estate
(316) 461-4847
225 Total Sales
Map
Source: South Central Kansas MLS
MLS Number: 556331
APN: 266-24-0-34-02-016.00
- 1 Trailblazer Ct
- 0 Trailblazer Ct
- 3 E Wrangler Ct
- 2 E Wrangler Ct
- 159 N Longhorn Ct
- 184 N Indian Lakes Dr
- 182 N Indian Lakes Dr
- 178 N Indian Lakes Dr
- 176 N Indian Lakes Dr
- 185 N Indian Lakes Dr
- 183 Indian Lakes Dr
- 179 Indian Lakes Dr
- 177 Indian Lakes Dr
- 182 Tomahawk
- 615 E Elaine Ave
- 700 N Rolling Hills Dr
- 469 S Stoney Creek St
- 1265 E Park Glen Ct
- 634 N Rolling Hills Ct
- 237 Fourth Ave
- 1140 E Red River Cir
- 1134 Red River Cir
- 1128 E Red River Cir
- 1122 Red River Cir
- 1131 Red River Cir
- 1121 Red River Cir
- 0 Tbd Unit SCK638791
- 1123 E Red River Cir
- 1143 Red River Cir
- 1152 Red River Cir
- 1116 Red River Cir
- 1149 Red River Cir
- 1154 E Trailblazer Ct
- 168 N Longhorn Ct
- 1158 Red River Cir
- 1158 E Red River Cir
- Longhorn Longhorn Ct
- 1113 Red River Cir
- 1113 E Red River Cir
- 171 N Longhorn Ct
