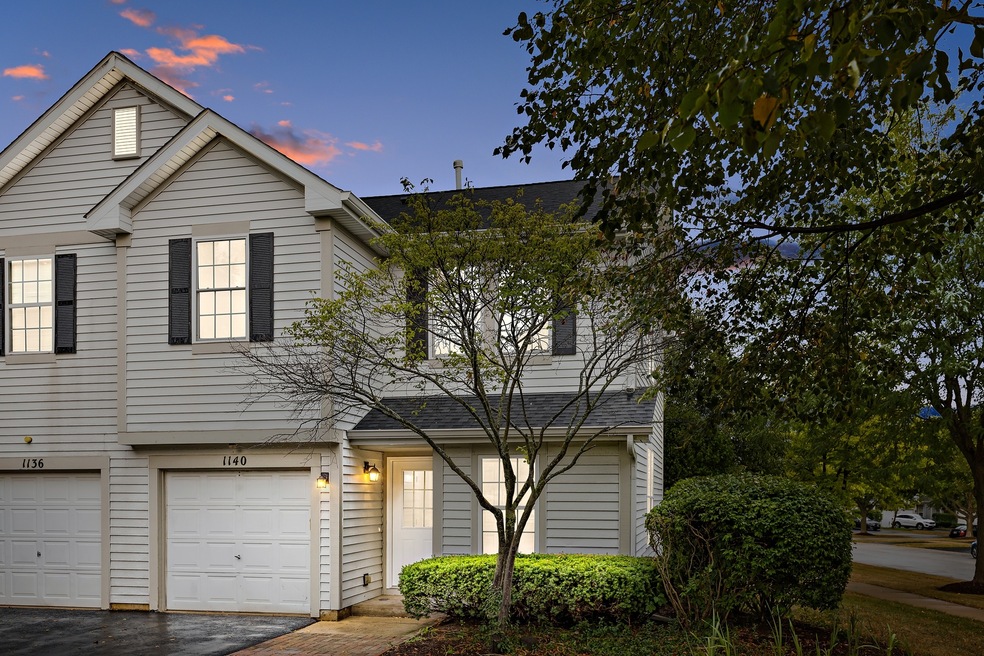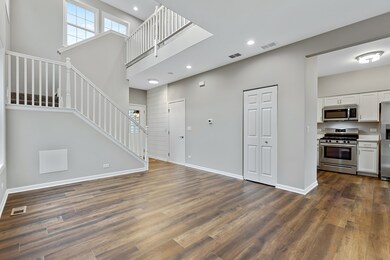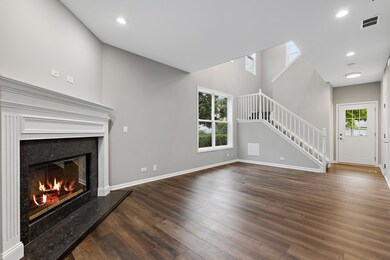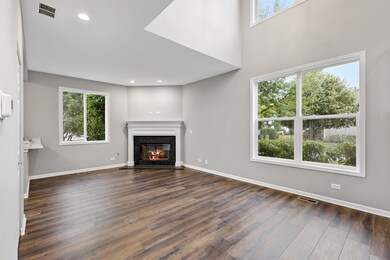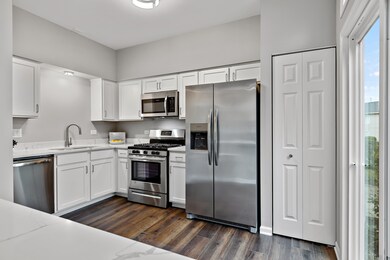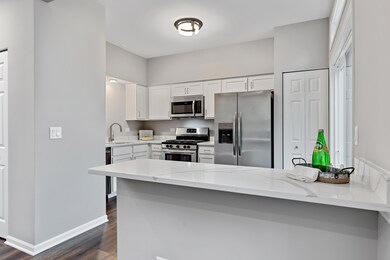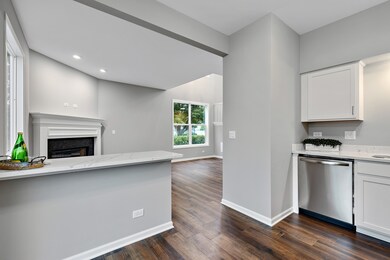
1140 Estes Ct Unit 23 Naperville, IL 60540
West Wind NeighborhoodHighlights
- Living Room with Fireplace
- Attached Garage
- Family or Dining Combination
- May Watts Elementary School Rated A+
- Resident Manager or Management On Site
About This Home
As of December 2024Welcome home to your NEW fully renovated end unit townhouse in a quiet cul-de-sac with all the current paint colors & trends. Open floor plan with new white kitchen cabinets, new quartz counter tops & new stainless steel appliances. Kitchen features a breakfast bar ideal for 4 bar stools overlooking the patio. New plank wood laminate floors throughout. 2 story dining room open to the family room with a fireplace with granite surround & a custom mantle. All bathrooms have new granite counter tops and new designer tile. Laundry closet is located on the 2nd floor along with 2 spacious bedrooms each with their own private bath. This fantastic location is close to downtown Naperville, many parks, the 5th Ave train station, restaurants, shopping, easy access to I-88 and in the award winning district 204!
Last Agent to Sell the Property
Coldwell Banker Realty License #475188152 Listed on: 09/09/2021

Townhouse Details
Home Type
- Townhome
Est. Annual Taxes
- $4,882
Year Built | Renovated
- 1994 | 2021
HOA Fees
- $225 per month
Parking
- Attached Garage
- Driveway
- Parking Included in Price
Home Design
- Aluminum Siding
Interior Spaces
- Living Room with Fireplace
- Family or Dining Combination
Community Details
Overview
- 6 Units
- Property Manager Association, Phone Number (630) 717-7188
- Property managed by Caruso Management
Pet Policy
- Pets Allowed
Security
- Resident Manager or Management On Site
Ownership History
Purchase Details
Home Financials for this Owner
Home Financials are based on the most recent Mortgage that was taken out on this home.Purchase Details
Home Financials for this Owner
Home Financials are based on the most recent Mortgage that was taken out on this home.Purchase Details
Purchase Details
Home Financials for this Owner
Home Financials are based on the most recent Mortgage that was taken out on this home.Purchase Details
Purchase Details
Home Financials for this Owner
Home Financials are based on the most recent Mortgage that was taken out on this home.Purchase Details
Home Financials for this Owner
Home Financials are based on the most recent Mortgage that was taken out on this home.Similar Homes in Naperville, IL
Home Values in the Area
Average Home Value in this Area
Purchase History
| Date | Type | Sale Price | Title Company |
|---|---|---|---|
| Warranty Deed | $330,000 | Chicago Title Company | |
| Warranty Deed | $330,000 | Chicago Title Company | |
| Warranty Deed | $260,000 | Chicago Title | |
| Warranty Deed | -- | None Available | |
| Special Warranty Deed | $152,000 | Attorneys Title Guaranty Fun | |
| Sheriffs Deed | -- | None Available | |
| Interfamily Deed Transfer | $130,000 | -- | |
| Warranty Deed | $115,000 | -- |
Mortgage History
| Date | Status | Loan Amount | Loan Type |
|---|---|---|---|
| Open | $264,000 | New Conventional | |
| Closed | $264,000 | New Conventional | |
| Previous Owner | $255,290 | FHA | |
| Previous Owner | $112,000 | New Conventional | |
| Previous Owner | $53,000 | Unknown | |
| Previous Owner | $39,000 | Credit Line Revolving | |
| Previous Owner | $143,000 | Unknown | |
| Previous Owner | $123,500 | No Value Available | |
| Previous Owner | $109,200 | No Value Available |
Property History
| Date | Event | Price | Change | Sq Ft Price |
|---|---|---|---|---|
| 12/04/2024 12/04/24 | Sold | $330,000 | 0.0% | $254 / Sq Ft |
| 11/09/2024 11/09/24 | Pending | -- | -- | -- |
| 10/28/2024 10/28/24 | Price Changed | $330,000 | -3.5% | $254 / Sq Ft |
| 10/22/2024 10/22/24 | Price Changed | $342,000 | -2.3% | $263 / Sq Ft |
| 10/03/2024 10/03/24 | For Sale | $350,000 | +34.6% | $270 / Sq Ft |
| 10/12/2021 10/12/21 | Sold | $260,000 | +6.1% | $200 / Sq Ft |
| 09/10/2021 09/10/21 | Pending | -- | -- | -- |
| 09/09/2021 09/09/21 | For Sale | $245,000 | 0.0% | $189 / Sq Ft |
| 11/30/2017 11/30/17 | Rented | $1,500 | 0.0% | -- |
| 11/20/2017 11/20/17 | Under Contract | -- | -- | -- |
| 11/13/2017 11/13/17 | For Rent | $1,500 | +3.4% | -- |
| 06/01/2016 06/01/16 | Rented | $1,450 | 0.0% | -- |
| 05/25/2016 05/25/16 | Under Contract | -- | -- | -- |
| 05/11/2016 05/11/16 | For Rent | $1,450 | 0.0% | -- |
| 05/09/2016 05/09/16 | Under Contract | -- | -- | -- |
| 05/02/2016 05/02/16 | For Rent | $1,450 | 0.0% | -- |
| 04/14/2016 04/14/16 | Sold | $152,000 | +1.4% | $117 / Sq Ft |
| 03/16/2016 03/16/16 | Pending | -- | -- | -- |
| 03/07/2016 03/07/16 | Price Changed | $149,900 | -8.9% | $115 / Sq Ft |
| 02/05/2016 02/05/16 | Price Changed | $164,500 | -4.4% | $127 / Sq Ft |
| 01/05/2016 01/05/16 | For Sale | $172,000 | -- | $133 / Sq Ft |
Tax History Compared to Growth
Tax History
| Year | Tax Paid | Tax Assessment Tax Assessment Total Assessment is a certain percentage of the fair market value that is determined by local assessors to be the total taxable value of land and additions on the property. | Land | Improvement |
|---|---|---|---|---|
| 2024 | $4,882 | $86,217 | $28,524 | $57,693 |
| 2023 | $4,645 | $77,470 | $25,630 | $51,840 |
| 2022 | $4,364 | $69,850 | $23,060 | $46,790 |
| 2021 | $3,084 | $44,860 | $22,240 | $22,620 |
| 2020 | $4,649 | $67,720 | $22,240 | $45,480 |
| 2019 | $4,475 | $64,410 | $21,150 | $43,260 |
| 2018 | $3,711 | $52,430 | $19,870 | $32,560 |
| 2017 | $3,615 | $50,660 | $19,200 | $31,460 |
| 2016 | $4,070 | $55,640 | $18,430 | $37,210 |
| 2015 | $3,583 | $52,830 | $17,500 | $35,330 |
| 2014 | $3,535 | $50,600 | $16,640 | $33,960 |
| 2013 | $3,530 | $50,960 | $16,760 | $34,200 |
Agents Affiliated with this Home
-
Marco Amidei

Seller's Agent in 2024
Marco Amidei
RE/MAX Suburban
(847) 367-4886
2 in this area
494 Total Sales
-
Katherine Saunders

Seller Co-Listing Agent in 2024
Katherine Saunders
RE/MAX Suburban
(630) 803-1595
1 in this area
39 Total Sales
-
Alan Wojtkiewicz

Buyer's Agent in 2024
Alan Wojtkiewicz
Alan Realty LLC
(847) 254-6499
1 in this area
9 Total Sales
-
Kristine Kramer

Seller's Agent in 2021
Kristine Kramer
Coldwell Banker Realty
(630) 632-5538
1 in this area
22 Total Sales
-
Julie Kramer

Seller Co-Listing Agent in 2021
Julie Kramer
Coldwell Banker Realty
(630) 632-5538
1 in this area
25 Total Sales
-
Shawna Jeninga

Seller's Agent in 2017
Shawna Jeninga
Listing Leaders Northwest, Inc
(630) 210-1201
52 Total Sales
Map
Source: Midwest Real Estate Data (MRED)
MLS Number: 11213367
APN: 07-26-111-024
- 1163 Whispering Hills Dr Unit 127
- 1311 Ada Ln
- 1040 Sanctuary Ln
- 1028 Meagan Ct Unit 3
- 939 Lowell Ln Unit 3
- 1712 Chepstow Ct
- 2007 Schumacher Dr
- 914 Prospect Ct Unit 914
- 1500 Sequoia Rd
- 901 Heathrow Ln
- 808 Violet Cir
- 978 Merrimac Cir
- 2783 Blakely Ln Unit 34
- 2789 Blakely Ln Unit 31
- 838 Havenshire Rd
- 829 Shiloh Cir
- 624 Joshua Ct
- 7S261 S River Rd
- 1012 Williamsburg Dr
- 2903 Henley Ln
