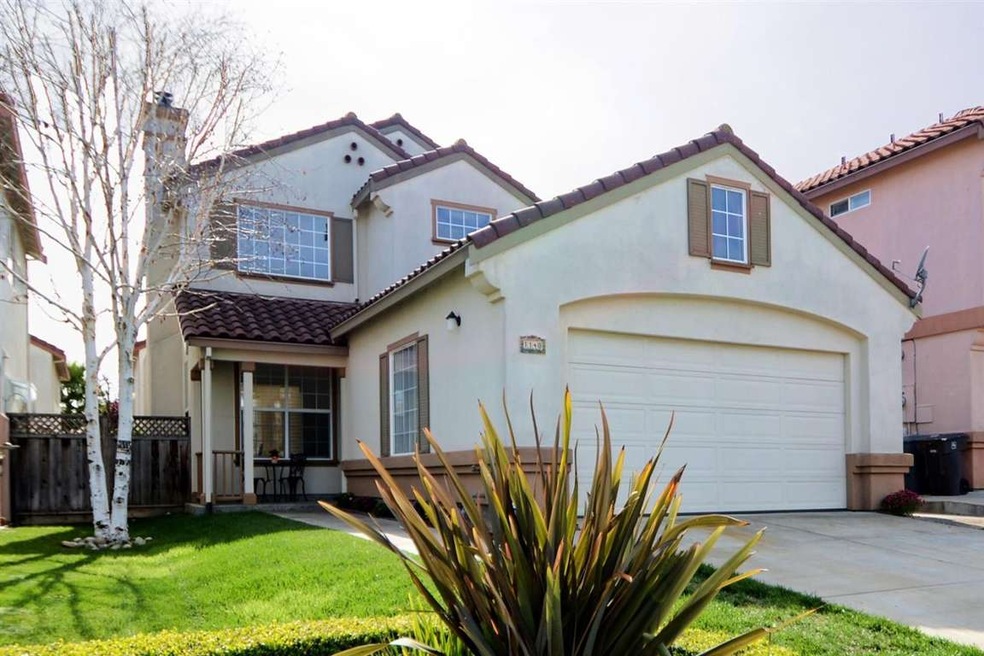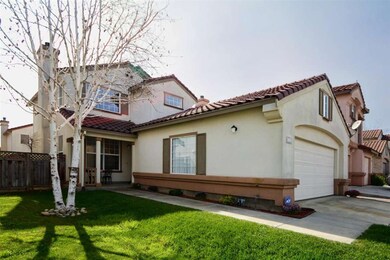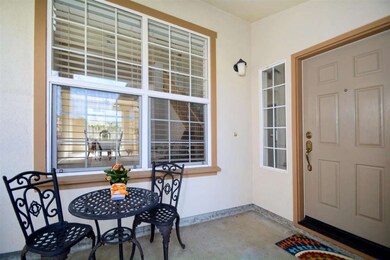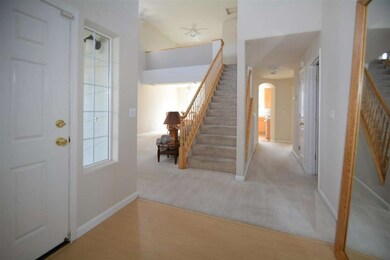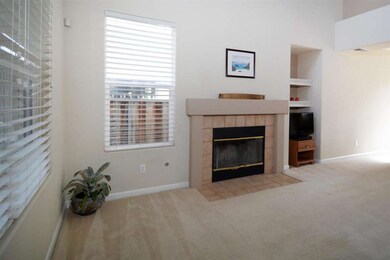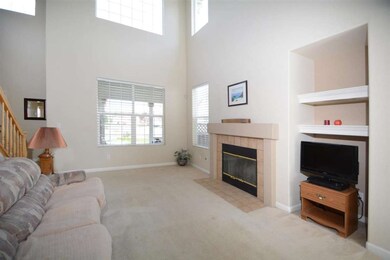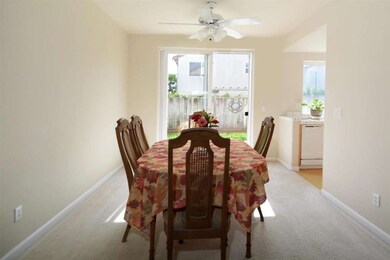1140 Fox Glen Way Salinas, CA 93905
Creekbridge NeighborhoodHighlights
- Vaulted Ceiling
- Loft
- Double Pane Windows
- Mediterranean Architecture
- Balcony
- Walk-In Closet
About This Home
As of December 2020Turn Key Beauty! 3 bed/2ba mediteranean style home. This Roma model with cathedral ceilings has lots of natural light. Neutral upgrades. Open loft area perfect for office or play area for your children. Welcoming covered front porch. Beautiful tile roof. Great location next to the conveniences you need. Including a public golf course! Home is in great condition. New water heater and dishwasher.
Last Agent to Sell the Property
Sara Phelps
Corral de Tierra Realty License #01434019

Home Details
Home Type
- Single Family
Est. Annual Taxes
- $8,188
Year Built
- Built in 2000
Lot Details
- 4,095 Sq Ft Lot
- Wood Fence
- Sprinklers on Timer
- Mostly Level
- Grass Covered Lot
- Back Yard Fenced
- Zoning described as R1
Parking
- 2 Car Garage
Home Design
- Mediterranean Architecture
- Slab Foundation
- Tile Roof
Interior Spaces
- 1,427 Sq Ft Home
- 2-Story Property
- Vaulted Ceiling
- Ceiling Fan
- Fireplace With Gas Starter
- Double Pane Windows
- Dining Area
- Loft
- Washer and Dryer Hookup
Kitchen
- Tile Countertops
- Disposal
Flooring
- Carpet
- Laminate
Bedrooms and Bathrooms
- 3 Bedrooms
- Walk-In Closet
- 2 Full Bathrooms
- Low Flow Toliet
- Bathtub with Shower
- Low Flow Shower
Home Security
- Alarm System
- Fire Sprinkler System
Additional Features
- Balcony
- Forced Air Heating System
Listing and Financial Details
- Assessor Parcel Number 153-583-019-000
Ownership History
Purchase Details
Home Financials for this Owner
Home Financials are based on the most recent Mortgage that was taken out on this home.Purchase Details
Home Financials for this Owner
Home Financials are based on the most recent Mortgage that was taken out on this home.Purchase Details
Home Financials for this Owner
Home Financials are based on the most recent Mortgage that was taken out on this home.Purchase Details
Home Financials for this Owner
Home Financials are based on the most recent Mortgage that was taken out on this home.Purchase Details
Home Financials for this Owner
Home Financials are based on the most recent Mortgage that was taken out on this home.Purchase Details
Home Financials for this Owner
Home Financials are based on the most recent Mortgage that was taken out on this home.Purchase Details
Purchase Details
Home Financials for this Owner
Home Financials are based on the most recent Mortgage that was taken out on this home.Purchase Details
Home Financials for this Owner
Home Financials are based on the most recent Mortgage that was taken out on this home.Purchase Details
Home Financials for this Owner
Home Financials are based on the most recent Mortgage that was taken out on this home.Purchase Details
Home Financials for this Owner
Home Financials are based on the most recent Mortgage that was taken out on this home.Map
Home Values in the Area
Average Home Value in this Area
Purchase History
| Date | Type | Sale Price | Title Company |
|---|---|---|---|
| Interfamily Deed Transfer | -- | Old Republic Title Company | |
| Grant Deed | $568,500 | Old Republic Title Company | |
| Interfamily Deed Transfer | -- | Old Republic Title Company | |
| Grant Deed | $375,000 | Chicago Title Company | |
| Interfamily Deed Transfer | -- | Chicago Title Company | |
| Grant Deed | $265,000 | First American Title Company | |
| Trustee Deed | $210,000 | Pacific Coast Title | |
| Grant Deed | $573,000 | First American Title | |
| Grant Deed | $322,000 | Fidelity Title | |
| Interfamily Deed Transfer | -- | Old Republic Title Company | |
| Grant Deed | $256,000 | Old Republic Title Company |
Mortgage History
| Date | Status | Loan Amount | Loan Type |
|---|---|---|---|
| Open | $288,400 | New Conventional | |
| Closed | $269,432 | Commercial | |
| Previous Owner | $416,000 | New Conventional | |
| Previous Owner | $357,000 | New Conventional | |
| Previous Owner | $368,207 | FHA | |
| Previous Owner | $212,000 | New Conventional | |
| Previous Owner | $523,951 | Purchase Money Mortgage | |
| Previous Owner | $50,000 | Credit Line Revolving | |
| Previous Owner | $172,000 | No Value Available | |
| Previous Owner | $225,000 | No Value Available | |
| Previous Owner | $218,000 | No Value Available |
Property History
| Date | Event | Price | Change | Sq Ft Price |
|---|---|---|---|---|
| 12/18/2020 12/18/20 | Sold | $568,500 | +1.5% | $398 / Sq Ft |
| 11/10/2020 11/10/20 | Pending | -- | -- | -- |
| 11/08/2020 11/08/20 | For Sale | $560,000 | +49.3% | $392 / Sq Ft |
| 06/05/2015 06/05/15 | Sold | $375,000 | 0.0% | $263 / Sq Ft |
| 04/22/2015 04/22/15 | Pending | -- | -- | -- |
| 04/21/2015 04/21/15 | For Sale | $375,000 | 0.0% | $263 / Sq Ft |
| 04/21/2015 04/21/15 | Price Changed | $375,000 | +7.1% | $263 / Sq Ft |
| 03/28/2015 03/28/15 | Pending | -- | -- | -- |
| 03/19/2015 03/19/15 | For Sale | $350,000 | -- | $245 / Sq Ft |
Tax History
| Year | Tax Paid | Tax Assessment Tax Assessment Total Assessment is a certain percentage of the fair market value that is determined by local assessors to be the total taxable value of land and additions on the property. | Land | Improvement |
|---|---|---|---|---|
| 2024 | $8,188 | $603,296 | $265,302 | $337,994 |
| 2023 | $8,049 | $591,467 | $260,100 | $331,367 |
| 2022 | $7,253 | $579,870 | $255,000 | $324,870 |
| 2021 | $7,254 | $568,500 | $250,000 | $318,500 |
| 2020 | $5,301 | $412,098 | $142,860 | $269,238 |
| 2019 | $5,466 | $404,018 | $140,059 | $263,959 |
| 2018 | $5,158 | $396,097 | $137,313 | $258,784 |
| 2017 | $5,347 | $388,331 | $134,621 | $253,710 |
| 2016 | $5,075 | $380,718 | $131,982 | $248,736 |
| 2015 | $3,856 | $284,613 | $75,180 | $209,433 |
| 2014 | $3,717 | $279,039 | $73,708 | $205,331 |
Source: MLSListings
MLS Number: ML81455803
APN: 153-583-019-000
- 1594 Hughes Way
- 1127 Fox Glen Way
- 1641 Beacon Hill Dr
- 1258 Caoba Way
- 16 Harrington Cir
- 704 Garner Ave Unit 3
- 1166 Wellington Ct
- 903 Rider Ave
- 1566 Los Altos Way
- 1033 Lewis St
- 915 Acosta Plaza Unit 6
- 916 Acosta Plaza Unit 22
- 1898 Bradbury St
- 918 Acosta Plaza Unit 70
- 918 Acosta Plaza Unit 55
- 658 Los Coches Ave
- 11 Hill Cir
- 794 Danbury St
- 1780 Truckee Way
- 1424 Del Monte Ave
