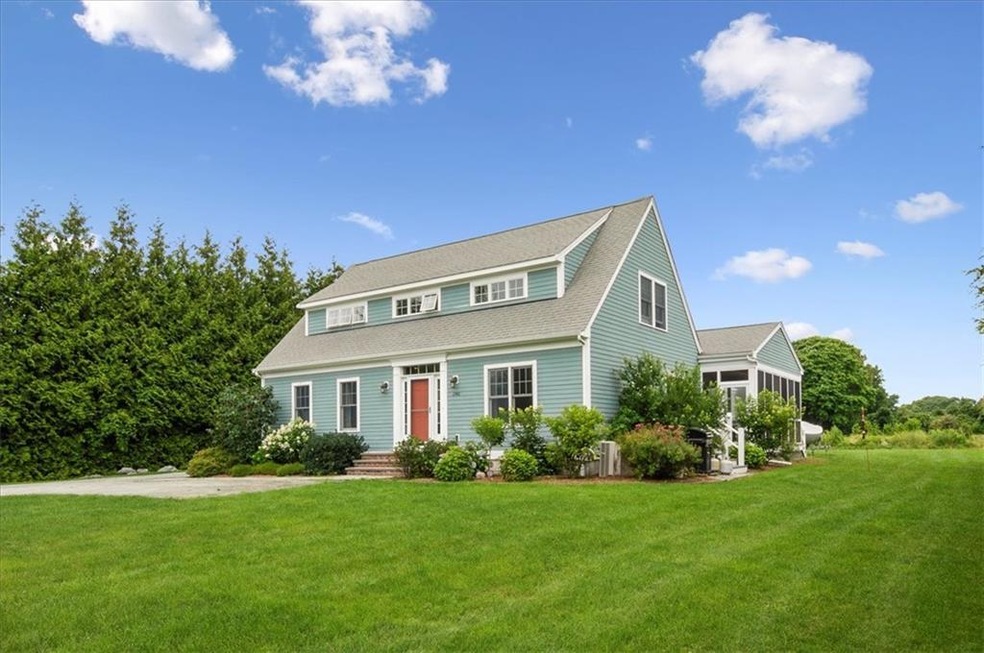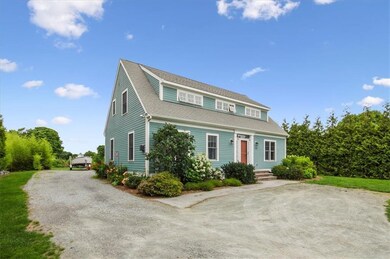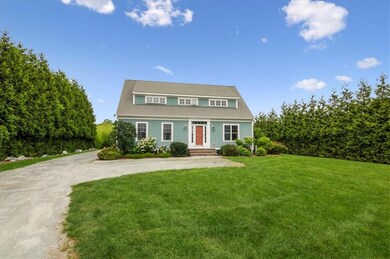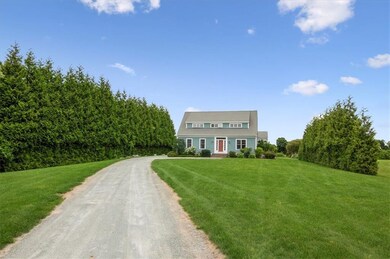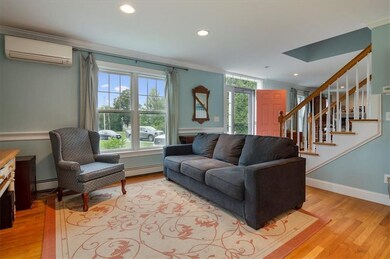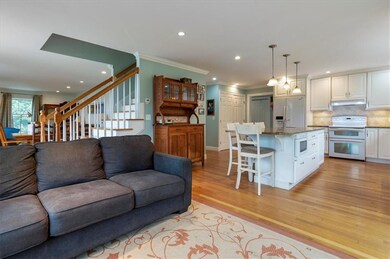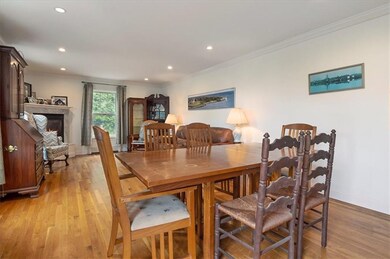
1140 Green End Ave Middletown, RI 02842
Whitehall NeighborhoodHighlights
- Golf Course Community
- Wood Flooring
- Recreation Facilities
- Cape Cod Architecture
- 2 Fireplaces
- Skylights
About This Home
As of September 2021A peaceful oasis with picturesque views and privacy awaits. Exceptionally sited in Middletown, a simple stroll around the corner leads you to Sweet Berry Farm or down the road to the Norman Bird Sanctuary and Third Beach. Custom built in 2008, this charming cape cod style home offers three bedrooms, two and a half full baths. Thoughtfully planned out and lovingly maintained, the flexible floorplan offers connected family spaces designed for entertaining plus a number of bonus rooms with unlimited options such as home office, a dedicated playroom, or fitness space. The first floor features a tiled mudroom with generous closet space and laundry area, open concept kitchen with granite countertops, living and dining areas with gleaming hardwood floors, as well as half bath and bedroom complete with en suite bath. Off of the kitchen and with access to the oversized private yard is a spacious screened porch with vaulted wood ceiling and exterior deck space. On the second level you will find the beautiful primary suite featuring en suite bath, gas fireplace and private deck space tucked away with pastoral views. An inviting guest bedroom featuring 3 closets, 2 bonus rooms as well as the sunlit full bath complete this level. Over 1,300sf of unfinished basement space provides opportunity for a new owner to retain as storage or for additional square footage. A very special offering with close proximity to downtown Newport nightlife and the relaxing spaces of Middletown steps away.
Home Details
Home Type
- Single Family
Est. Annual Taxes
- $7,705
Year Built
- Built in 2008
Lot Details
- 0.93 Acre Lot
- Property is zoned R-40
Home Design
- Cape Cod Architecture
- Concrete Perimeter Foundation
- Clapboard
Interior Spaces
- 2-Story Property
- Skylights
- 2 Fireplaces
- Gas Fireplace
- Storage Room
Kitchen
- Oven
- Range
- Dishwasher
Flooring
- Wood
- Ceramic Tile
Bedrooms and Bathrooms
- 4 Bedrooms
- Bathtub with Shower
Laundry
- Dryer
- Washer
Unfinished Basement
- Basement Fills Entire Space Under The House
- Interior Basement Entry
Parking
- 5 Parking Spaces
- No Garage
Location
- Property near a hospital
Utilities
- No Cooling
- Heating System Uses Gas
- Heating System Uses Steam
- 200+ Amp Service
- Well
- Gas Water Heater
- Cable TV Available
Listing and Financial Details
- Tax Lot 936
- Assessor Parcel Number 1140GREENENDAVMDLT
Community Details
Recreation
- Golf Course Community
- Recreation Facilities
Additional Features
- Green End Subdivision
- Shops
Ownership History
Purchase Details
Home Financials for this Owner
Home Financials are based on the most recent Mortgage that was taken out on this home.Purchase Details
Map
Similar Homes in the area
Home Values in the Area
Average Home Value in this Area
Purchase History
| Date | Type | Sale Price | Title Company |
|---|---|---|---|
| Warranty Deed | $900,000 | None Available | |
| Deed | $199,000 | -- |
Mortgage History
| Date | Status | Loan Amount | Loan Type |
|---|---|---|---|
| Open | $720,000 | Purchase Money Mortgage | |
| Previous Owner | $400,000 | Stand Alone Refi Refinance Of Original Loan | |
| Previous Owner | $168,000 | Stand Alone Refi Refinance Of Original Loan | |
| Previous Owner | $214,200 | No Value Available | |
| Previous Owner | $417,000 | No Value Available | |
| Previous Owner | $417,000 | No Value Available |
Property History
| Date | Event | Price | Change | Sq Ft Price |
|---|---|---|---|---|
| 08/24/2023 08/24/23 | Rented | $4,000 | 0.0% | -- |
| 08/13/2023 08/13/23 | Under Contract | -- | -- | -- |
| 05/30/2023 05/30/23 | For Rent | $4,000 | 0.0% | -- |
| 09/01/2021 09/01/21 | Sold | $895,000 | -4.3% | $221 / Sq Ft |
| 08/02/2021 08/02/21 | Pending | -- | -- | -- |
| 07/19/2021 07/19/21 | For Sale | $935,000 | -- | $231 / Sq Ft |
Tax History
| Year | Tax Paid | Tax Assessment Tax Assessment Total Assessment is a certain percentage of the fair market value that is determined by local assessors to be the total taxable value of land and additions on the property. | Land | Improvement |
|---|---|---|---|---|
| 2024 | $9,616 | $854,000 | $353,100 | $500,900 |
| 2023 | $7,118 | $565,400 | $184,200 | $381,200 |
| 2022 | $6,609 | $565,400 | $184,200 | $381,200 |
| 2021 | $6,731 | $560,000 | $184,200 | $375,800 |
| 2020 | $6,818 | $495,500 | $160,800 | $334,700 |
| 2018 | $6,813 | $495,500 | $160,800 | $334,700 |
| 2016 | $6,501 | $421,600 | $114,800 | $306,800 |
| 2015 | $6,341 | $421,600 | $114,800 | $306,800 |
| 2014 | $7,052 | $438,800 | $122,200 | $316,600 |
| 2013 | $6,894 | $438,800 | $122,200 | $316,600 |
Source: State-Wide MLS
MLS Number: 1288082
APN: MIDD-000125-000000-000936
- 11 Cedar Ave
- 15 Lewis Dr
- 50 Elizabeth Ln
- 308 Corey Ln
- 224 Corey Ln
- 216 Gray Craig Rd
- 46 Berkeley Ct
- 56 Summerfield Ln
- 193 Honeyman Ave
- 74 Honeyman Ave
- 0 Honeyman Ave
- 476 Green End Ave
- 10 Oceanview Dr
- 1 Stone Bridge Dr
- 118 Wolcott Ave
- 202 Old Mill Ln
- 41 Perry Ave
- 576 E Main Rd
- 55 John Clarke Rd Unit 3
- 55 John Clarke Rd Unit 8
