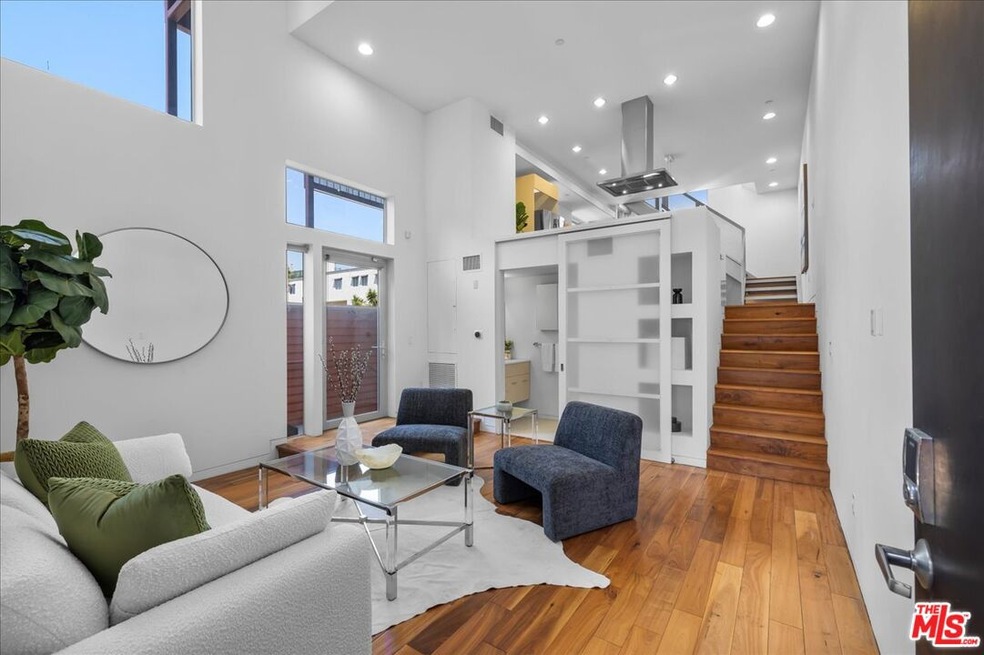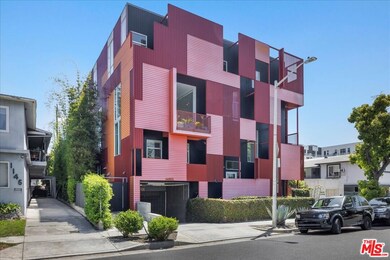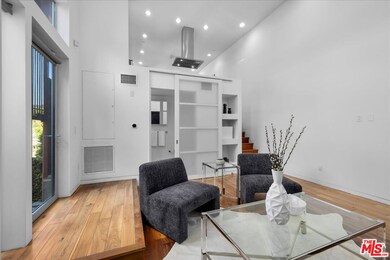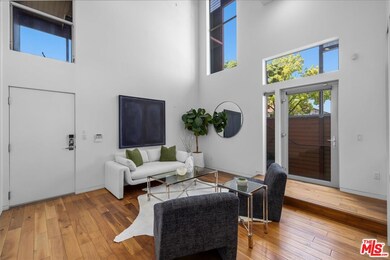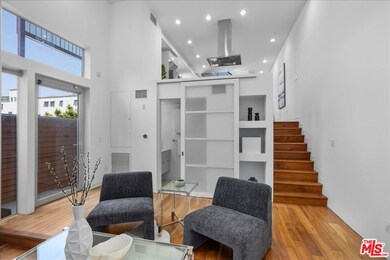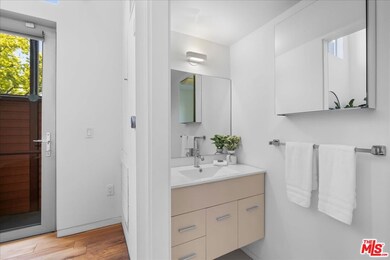
1140 N Formosa Ave Unit 1 West Hollywood, CA 90046
Highlights
- Gated Parking
- Gated Community
- Dual Staircase
- Panoramic View
- 0.31 Acre Lot
- 1-minute walk to Formosa Park
About This Home
As of July 2024Prepare to be captivated by this extraordinary modern townhouse, a true gem nestled within the award-winning Lorcan O'Herlihy architectural masterpiece in the heart of vibrant West Hollywood. Truly a walking neighborhood in LA. Leave your car at home (in either of your full size 2 parking spots!) This 2-bedroom, 4-bathroom home with only ONE common wall occupies the entire front of the building, and bears the unmistakable signature of the renowned architect. This dramatic and sun-filled loft-like unit has multiple levels of cascading living areas overlooking a den boasting colossal 40-foot-high ceilings, adorned with an Escher-like floating staircases throughout. This home is a marvel of design and innovation and an entertainer's paradise or an art collector's dream. Hardwood floors throughout, and a private balcony adds to its allure. Numerous picture windows frame iconic Los Angeles city views including the Hollywood sign. There are also 3 guest parking spots. Set alongside the delightful Formosa Pocket Park, this exceptional home should not be missed!
Townhouse Details
Home Type
- Townhome
Est. Annual Taxes
- $13,397
Year Built
- Built in 2008
Lot Details
- End Unit
- Gated Home
HOA Fees
- $477 Monthly HOA Fees
Parking
- 2 Car Garage
- Gated Parking
- Guest Parking
- Controlled Entrance
Property Views
- Panoramic
- Skyline
- Mountain
- Hills
Home Design
- Split Level Home
Interior Spaces
- 1,640 Sq Ft Home
- 4-Story Property
- Dual Staircase
- High Ceiling
- Double Pane Windows
- Blinds
- Family Room on Second Floor
- Living Room
- Dining Area
- Loft
- Prewired Security
Kitchen
- Oven or Range
- Freezer
- Dishwasher
Flooring
- Wood
- Tile
Bedrooms and Bathrooms
- 2 Bedrooms
- All Upper Level Bedrooms
Laundry
- Laundry closet
- Dryer
- Washer
Outdoor Features
- Balcony
Utilities
- Central Heating and Cooling System
- Tankless Water Heater
- Sewer in Street
Listing and Financial Details
- Assessor Parcel Number 5531-009-024
Community Details
Overview
- Association fees include trash, water, gas, building and grounds
- 11 Units
- Low-Rise Condominium
Amenities
- Community Storage Space
- Elevator
Pet Policy
- Pets Allowed
Security
- Controlled Access
- Gated Community
Ownership History
Purchase Details
Home Financials for this Owner
Home Financials are based on the most recent Mortgage that was taken out on this home.Purchase Details
Home Financials for this Owner
Home Financials are based on the most recent Mortgage that was taken out on this home.Purchase Details
Home Financials for this Owner
Home Financials are based on the most recent Mortgage that was taken out on this home.Similar Homes in the area
Home Values in the Area
Average Home Value in this Area
Purchase History
| Date | Type | Sale Price | Title Company |
|---|---|---|---|
| Grant Deed | $1,150,000 | Clearmark Title | |
| Grant Deed | $925,000 | California Title Company | |
| Grant Deed | $648,000 | Stewart Title Of California |
Mortgage History
| Date | Status | Loan Amount | Loan Type |
|---|---|---|---|
| Open | $700,000 | New Conventional | |
| Previous Owner | $557,000 | New Conventional | |
| Previous Owner | $518,400 | Purchase Money Mortgage |
Property History
| Date | Event | Price | Change | Sq Ft Price |
|---|---|---|---|---|
| 06/13/2025 06/13/25 | For Sale | $1,349,000 | +17.3% | $823 / Sq Ft |
| 07/03/2024 07/03/24 | Sold | $1,150,000 | 0.0% | $701 / Sq Ft |
| 06/08/2024 06/08/24 | Pending | -- | -- | -- |
| 05/14/2024 05/14/24 | For Sale | $1,150,000 | +24.3% | $701 / Sq Ft |
| 05/06/2015 05/06/15 | Sold | $925,000 | -2.5% | $564 / Sq Ft |
| 04/24/2015 04/24/15 | Pending | -- | -- | -- |
| 04/08/2015 04/08/15 | For Sale | $949,000 | -- | $579 / Sq Ft |
Tax History Compared to Growth
Tax History
| Year | Tax Paid | Tax Assessment Tax Assessment Total Assessment is a certain percentage of the fair market value that is determined by local assessors to be the total taxable value of land and additions on the property. | Land | Improvement |
|---|---|---|---|---|
| 2024 | $13,397 | $1,089,902 | $762,699 | $327,203 |
| 2023 | $13,167 | $1,068,533 | $747,745 | $320,788 |
| 2022 | $12,504 | $1,047,583 | $733,084 | $314,499 |
| 2021 | $12,399 | $1,027,043 | $718,710 | $308,333 |
| 2019 | $11,994 | $996,583 | $697,394 | $299,189 |
| 2018 | $11,911 | $977,043 | $683,720 | $293,323 |
| 2016 | $11,411 | $939,105 | $657,171 | $281,934 |
| 2015 | $8,715 | $709,886 | $438,202 | $271,684 |
| 2014 | -- | $695,982 | $429,619 | $266,363 |
Agents Affiliated with this Home
-
Stefani Stolper

Seller's Agent in 2025
Stefani Stolper
The Beverly Hills Estates
(310) 733-6551
41 Total Sales
-
Yoshi Gillette
Y
Seller Co-Listing Agent in 2025
Yoshi Gillette
The Beverly Hills Estates
(310) 626-4248
-
Leah Guerra

Seller's Agent in 2024
Leah Guerra
Compass
(310) 945-8232
2 in this area
33 Total Sales
-
Gina Valona
G
Buyer's Agent in 2024
Gina Valona
Compass
(310) 980-9828
1 in this area
6 Total Sales
-
Markus Canter

Seller's Agent in 2015
Markus Canter
Berkshire Hathaway HomeServices California Properties
(310) 704-4248
16 in this area
114 Total Sales
-
Cristie St. James

Seller Co-Listing Agent in 2015
Cristie St. James
Berkshire Hathaway HomeServices California Properties
(310) 291-1029
15 in this area
116 Total Sales
Map
Source: The MLS
MLS Number: 24-386657
APN: 5531-009-024
- 1140 N Formosa Ave Unit 1
- 7154 Lexington Ave
- 1153 N Formosa Ave Unit 2
- 1221 N Formosa Ave
- 1208 Poinsettia Dr
- 1215 N Sycamore Ave
- 1227 Poinsettia Dr
- 7254 Fountain Ave
- 1310 N Detroit St Unit 405
- 1310 N Detroit St Unit 406
- 1240 Greenacre Ave
- 1322 N Detroit St Unit 15
- 1141 N Fuller Ave
- 1351 N Alta Vista Blvd
- 6910 N Tierno Ln
- 1331 N Sycamore Ave Unit 7
- 7215 Willoughby Ave
- 1411 N Detroit St Unit 402
- 1335 N Fuller Ave
- 1337 N Fuller Ave
