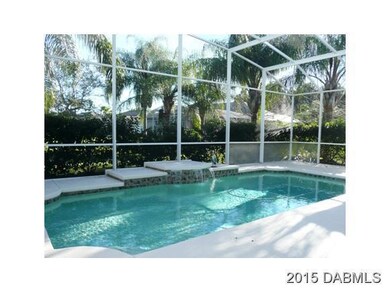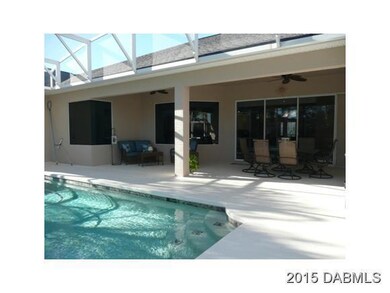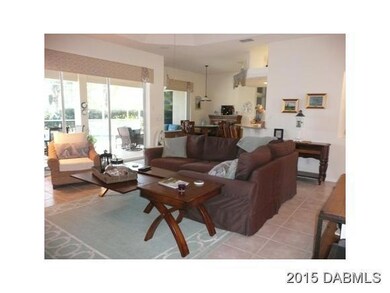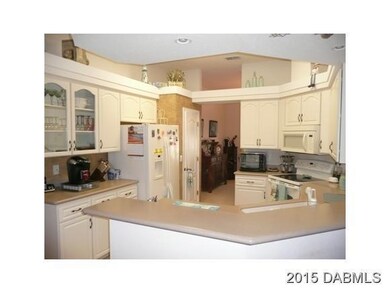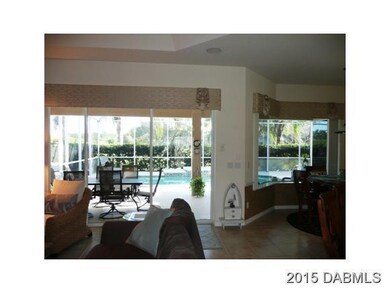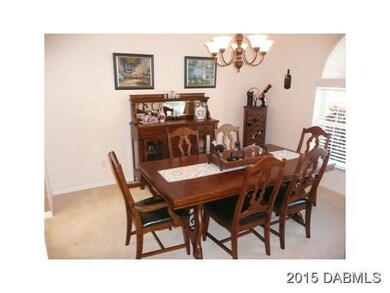
1140 Nature View Cir Port Orange, FL 32128
Cypress Head NeighborhoodHighlights
- Golf Course Community
- Tennis Courts
- Clubhouse
- Spruce Creek High School Rated A-
- Solar Heated In Ground Pool
- Deck
About This Home
As of February 2020Your hard work finally has paid off! Imagine your life in this elegant but functional 3 bedroom plus parlor, 2 baths pool home nestled on a corner lot in Cypress Head.The front elevation is highlighted with covered entrance, matured palm trees, circular driveway and 3 car garage to park all your toys. Start your day with taking a swim in your sparkling pool. Enjoy a hot or cold beverage when relaxing on your lounge chair while listening to the soothing sound of the pool fountain. The great room invites to relax or watch TV. The pocket sliders expanding this living area to your tropical pool deck oasis. The kitchen invites to prepare wonderful meals for your friends and family. Show off all your fine furnishings in your formal dining room. The parlor is ideal for a formal living room. Th e split plan gives privacy & comfort for all family members. The master suite's sitting area currently serves as an office but ideal for a nursery or leisure/work out area. The luxurious master bath has double sink, granite counters, jetted tub and walk-in shower. All your fine things will find a place and can be admired throughout this stylish home. The on-site amenities include an 18 hole community golf course, designed by Arthur Hills, tennis courts, clubhouse, pool and restaurant. All measurements are approximate & are not guaranteed.
Last Agent to Sell the Property
Don Bell
RE/MAX Signature Listed on: 01/20/2015
Home Details
Home Type
- Single Family
Est. Annual Taxes
- $4,303
Year Built
- Built in 2004
HOA Fees
- $49 Monthly HOA Fees
Parking
- 3 Car Attached Garage
Home Design
- Shingle Roof
- Concrete Block And Stucco Construction
- Block And Beam Construction
Interior Spaces
- 2,328 Sq Ft Home
- 1-Story Property
- Family Room
- Living Room
- Dining Room
- Den
- Screened Porch
- Utility Room
Kitchen
- Electric Range
- Microwave
- Dishwasher
Flooring
- Carpet
- Tile
Bedrooms and Bathrooms
- 3 Bedrooms
- 2 Full Bathrooms
Laundry
- Dryer
- Washer
Pool
- Solar Heated In Ground Pool
- Screen Enclosure
Outdoor Features
- Tennis Courts
- Deck
- Screened Patio
Additional Features
- Accessible Common Area
- Smart Irrigation
- Lot Dimensions are 115x142
- Central Heating and Cooling System
Listing and Financial Details
- Homestead Exemption
- Assessor Parcel Number 730504000420
Community Details
Overview
- Cypress Head Subdivision
Amenities
- Clubhouse
Recreation
- Golf Course Community
- Tennis Courts
- Community Pool
Ownership History
Purchase Details
Home Financials for this Owner
Home Financials are based on the most recent Mortgage that was taken out on this home.Purchase Details
Home Financials for this Owner
Home Financials are based on the most recent Mortgage that was taken out on this home.Purchase Details
Home Financials for this Owner
Home Financials are based on the most recent Mortgage that was taken out on this home.Purchase Details
Similar Homes in Port Orange, FL
Home Values in the Area
Average Home Value in this Area
Purchase History
| Date | Type | Sale Price | Title Company |
|---|---|---|---|
| Warranty Deed | $382,000 | Columbia Title Research Corp | |
| Warranty Deed | $324,450 | Fidelity Natl Title Fl Inc | |
| Warranty Deed | $325,000 | Southern Title Hldg Co Llc | |
| Interfamily Deed Transfer | -- | -- |
Mortgage History
| Date | Status | Loan Amount | Loan Type |
|---|---|---|---|
| Previous Owner | $222,000 | New Conventional | |
| Previous Owner | $259,560 | New Conventional | |
| Previous Owner | $30,000 | Credit Line Revolving |
Property History
| Date | Event | Price | Change | Sq Ft Price |
|---|---|---|---|---|
| 12/17/2023 12/17/23 | Off Market | $382,000 | -- | -- |
| 02/28/2020 02/28/20 | Sold | $382,000 | -3.5% | $164 / Sq Ft |
| 02/23/2020 02/23/20 | Pending | -- | -- | -- |
| 12/16/2019 12/16/19 | For Sale | $395,900 | +22.0% | $170 / Sq Ft |
| 03/27/2015 03/27/15 | Sold | $324,450 | 0.0% | $139 / Sq Ft |
| 02/14/2015 02/14/15 | Pending | -- | -- | -- |
| 01/19/2015 01/19/15 | For Sale | $324,450 | -0.2% | $139 / Sq Ft |
| 08/22/2013 08/22/13 | Sold | $325,000 | 0.0% | $137 / Sq Ft |
| 07/14/2013 07/14/13 | Pending | -- | -- | -- |
| 12/28/2012 12/28/12 | For Sale | $325,000 | -- | $137 / Sq Ft |
Tax History Compared to Growth
Tax History
| Year | Tax Paid | Tax Assessment Tax Assessment Total Assessment is a certain percentage of the fair market value that is determined by local assessors to be the total taxable value of land and additions on the property. | Land | Improvement |
|---|---|---|---|---|
| 2025 | $5,583 | $374,355 | -- | -- |
| 2024 | $5,583 | $363,805 | -- | -- |
| 2023 | $5,583 | $353,209 | $0 | $0 |
| 2022 | $5,423 | $342,921 | $0 | $0 |
| 2021 | $5,567 | $332,933 | $52,000 | $280,933 |
| 2020 | $4,931 | $301,552 | $0 | $0 |
| 2019 | $4,941 | $294,772 | $0 | $0 |
| 2018 | $4,966 | $289,276 | $20,000 | $269,276 |
| 2017 | $5,148 | $290,613 | $0 | $0 |
| 2016 | $5,362 | $284,636 | $0 | $0 |
| 2015 | $4,784 | $249,813 | $0 | $0 |
| 2014 | $4,821 | $247,830 | $0 | $0 |
Agents Affiliated with this Home
-
Beverly Daniel

Seller's Agent in 2020
Beverly Daniel
CENTURY 21 ST AUGUSTINE PROPERTIES
(904) 436-3741
56 Total Sales
-
Vicki Brown

Seller Co-Listing Agent in 2020
Vicki Brown
CENTURY 21 ST AUGUSTINE PROPERTIES
(904) 813-8662
96 Total Sales
-
NON MLS
N
Buyer's Agent in 2020
NON MLS
NON MLS
-
9
Buyer's Agent in 2020
99999 99999
WATSON REALTY CORP
-
D
Seller's Agent in 2015
Don Bell
RE/MAX Signature
-
Maureen Reynolds

Buyer's Agent in 2015
Maureen Reynolds
Premier Sotheby's International Realty
(386) 679-5873
67 Total Sales
Map
Source: Daytona Beach Area Association of REALTORS®
MLS Number: 568297
APN: 7305-04-00-0420
- 6468 Renaissance Dr
- 1156 Rivercrest Ct
- 557 Moon Shell Cir
- 553 Moon Shell Cir
- 549 Moon Shell Cir
- 545 Moon Shell Cir
- 556 Moon Shell Cir
- 548 Moon Shell Cir
- 536 Moon Shell Cir
- 528 Moon Shell Cir
- 6456 Cypress Springs Pkwy
- 6938 Vintage Ln
- 861 Junonia Blvd
- 857 Junonia Blvd
- 6950 Vintage Ln
- 853 Junonia Blvd
- 6917 Vintage Ln
- 6436 Longlake Dr
- 3345 Tesoro Cir
- 1139 Crystal Creek Dr

