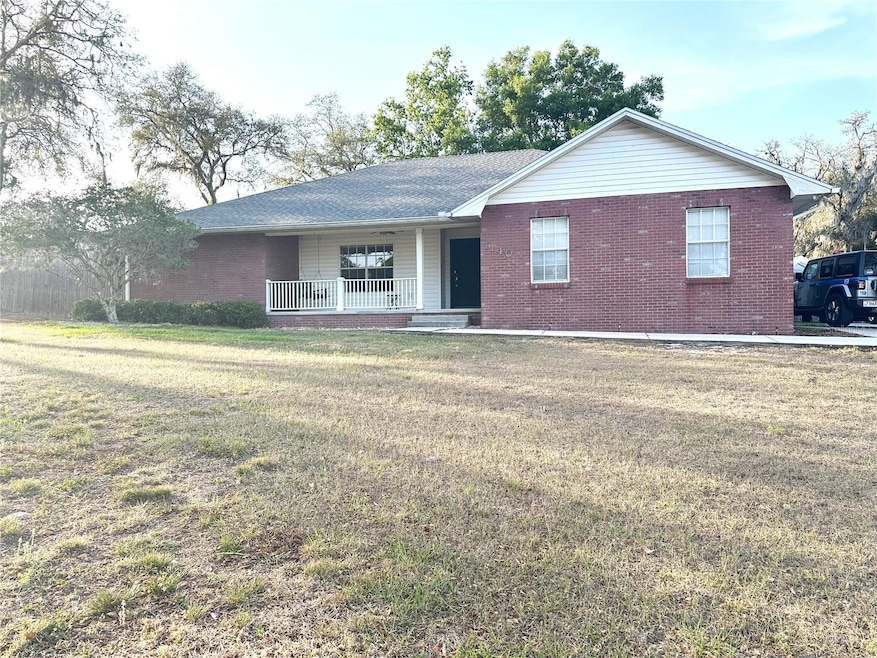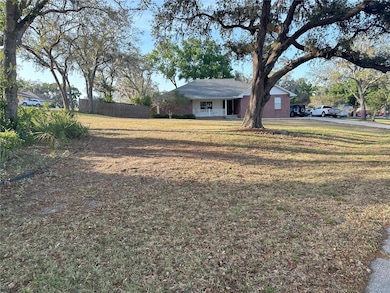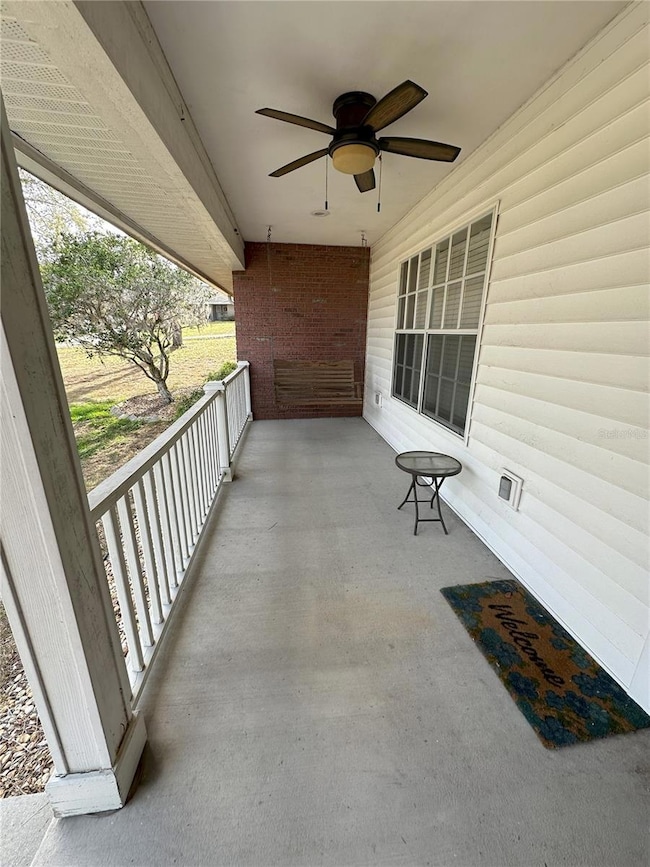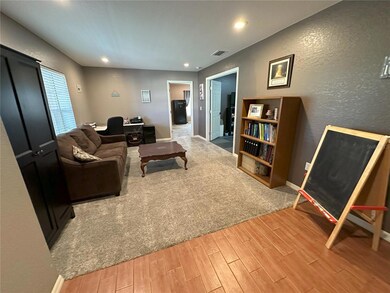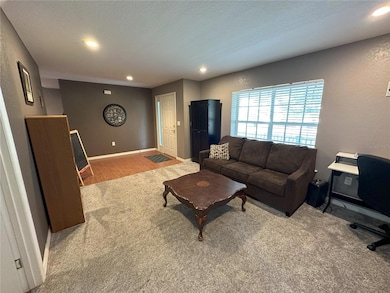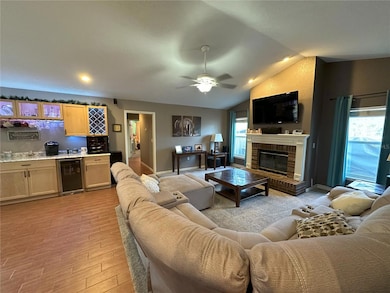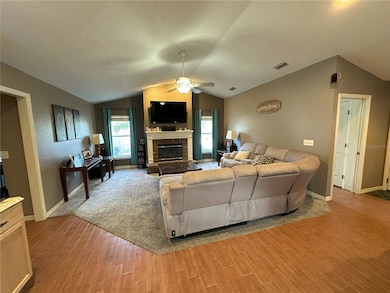1140 Odoniel Loop S Lakeland, FL 33809
Estimated payment $2,402/month
Highlights
- Living Room with Fireplace
- Vaulted Ceiling
- Attic
- Lincoln Avenue Academy Rated A-
- Traditional Architecture
- Solid Surface Countertops
About This Home
Charming 4 bedroom home with flex space on 1/2 acre in the highly sought after neighborhood of Country Oaks.
Welcome to your dream home! This spacious 4 bedroom, 2 bath residence features an additional office/flex space that can easily serve as a 5th bedroom- perfect for growing families or those that work from home. You will love the open concept living areas filled with natural light, a cozy wood burning fireplace, and wood-look tile flooring throughout common areas for easy maintenance and modern style. The kitchen is a delight, boasting granite countertops, lots of cabinet space, a breakfast/coffee bar, and an eat-in space with plenty of room for gatherings. Enjoy the convenience of a spacious inside laundry room and a 2 car garage with lots of extra spaces in the driveway for guests, and a peace of mind with a newer roof. Sitting on a generous 1/2 acre corner lot, there is plenty of room to roam, entertain, or even build your own garden oasis. Don't miss your opportunity to own a well maintained, move in ready home with space, style, and flexibility- and all in a great neighborhood!!
Listing Agent
RM PROPERTIES & RENTAL MGN Brokerage Phone: 863-712-4037 License #3332176 Listed on: 06/26/2025
Home Details
Home Type
- Single Family
Est. Annual Taxes
- $2,985
Year Built
- Built in 2003
Lot Details
- 0.47 Acre Lot
- South Facing Home
- Wood Fence
HOA Fees
- $6 Monthly HOA Fees
Parking
- 2 Car Attached Garage
- Side Facing Garage
Home Design
- Traditional Architecture
- Brick Exterior Construction
- Slab Foundation
- Shingle Roof
- Block Exterior
- Stucco
Interior Spaces
- 2,299 Sq Ft Home
- Vaulted Ceiling
- Ceiling Fan
- Wood Burning Fireplace
- Family Room Off Kitchen
- Living Room with Fireplace
- Den
- Inside Utility
- Attic
Kitchen
- Eat-In Kitchen
- Range
- Solid Surface Countertops
Flooring
- Carpet
- Ceramic Tile
- Vinyl
Bedrooms and Bathrooms
- 4 Bedrooms
- Walk-In Closet
- 2 Full Bathrooms
Laundry
- Laundry Room
- Washer and Electric Dryer Hookup
Outdoor Features
- Private Mailbox
Utilities
- Central Heating and Cooling System
- Thermostat
- Electric Water Heater
- 1 Septic Tank
- High Speed Internet
- Cable TV Available
Community Details
- Christine Dickerson Association, Phone Number (863) 617-5427
- Country Oaks Lakeland Subdivision
Listing and Financial Details
- Visit Down Payment Resource Website
- Tax Lot 103
- Assessor Parcel Number 24-27-17-161100-001030
Map
Home Values in the Area
Average Home Value in this Area
Tax History
| Year | Tax Paid | Tax Assessment Tax Assessment Total Assessment is a certain percentage of the fair market value that is determined by local assessors to be the total taxable value of land and additions on the property. | Land | Improvement |
|---|---|---|---|---|
| 2025 | $2,985 | $225,444 | -- | -- |
| 2024 | $2,805 | $219,090 | -- | -- |
| 2023 | $2,805 | $212,709 | $0 | $0 |
| 2022 | $2,708 | $206,514 | $0 | $0 |
| 2021 | $2,721 | $200,499 | $0 | $0 |
| 2020 | $2,681 | $197,731 | $0 | $0 |
| 2018 | $2,617 | $189,681 | $33,000 | $156,681 |
| 2017 | $1,738 | $129,493 | $0 | $0 |
| 2016 | $1,700 | $126,830 | $0 | $0 |
| 2015 | $1,330 | $125,948 | $0 | $0 |
| 2014 | $1,614 | $124,948 | $0 | $0 |
Property History
| Date | Event | Price | List to Sale | Price per Sq Ft |
|---|---|---|---|---|
| 07/07/2025 07/07/25 | Price Changed | $405,000 | -2.4% | $176 / Sq Ft |
| 06/26/2025 06/26/25 | For Sale | $415,000 | -- | $181 / Sq Ft |
Purchase History
| Date | Type | Sale Price | Title Company |
|---|---|---|---|
| Warranty Deed | $230,000 | None Available | |
| Warranty Deed | $290,000 | Real Estate Title Svcs Inc | |
| Warranty Deed | $30,000 | -- | |
| Warranty Deed | $25,000 | -- |
Mortgage History
| Date | Status | Loan Amount | Loan Type |
|---|---|---|---|
| Open | $225,834 | FHA | |
| Previous Owner | $145,000 | Seller Take Back | |
| Previous Owner | $17,000 | Credit Line Revolving | |
| Previous Owner | $148,500 | No Value Available |
Source: Stellar MLS
MLS Number: O6321553
APN: 24-27-17-161100-001030
- 1235 Odoniel Loop S
- 1230 Odoniel Loop S
- 6759 Ashbury Dr
- 6610 Chippendale Rd
- 6522 Cromwell Rd
- 1405 Ashbury Ct
- 760 Bryson Loop
- 1509 Little Johns Trail
- 707 Powder Horn Row
- 1310 Walt Williams Rd
- 540 Haynes Rd
- 720 Cedar Knoll Dr N
- 923 Hammock Shade Dr
- 6867 Heatherbrook Dr
- 1702 Sherwood Lakes Blvd
- 6116 Magpie Dr
- 7222 Stanford Dr
- 7055 Heatherbrook Dr
- 6098 Magpie Dr
- 655 Powder Horn Row
- 1050 Walt Williams Rd
- 1555 Sir Henrys Trail
- 1123 Walt Williams Rd Unit 91
- 1123 Walt Williams Rd Unit 122
- 1123 Walt Williams Rd Unit 177
- 2277 Caspian Dr
- 1019 Penguin Place
- 6519 Baikal Place
- 2127 Peyto Way
- 2479 Caspian Dr
- 6026 Swallow Dr
- 5955 Chickadee Dr
- 2318 Sebago Dr
- 430 Vineyard Dr
- 281 Glenridge Loop S
- 2274 Geneva Dr
- 5578 Maggiore Blvd
- 5462 Fieldstone Dr
- 2463 Tahoe Dr
- 5406 Fieldstone Dr
