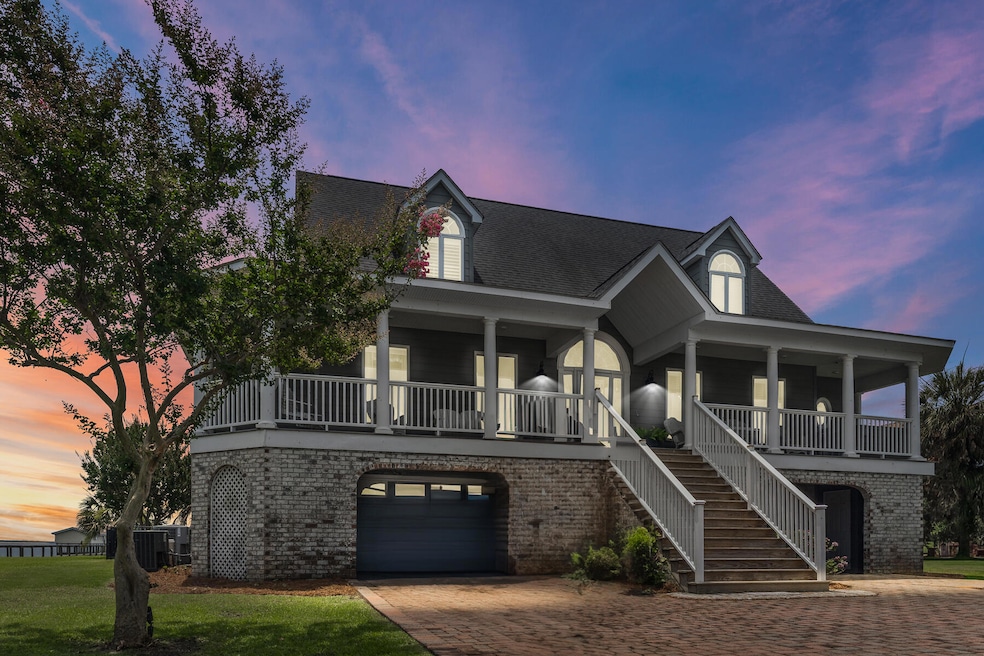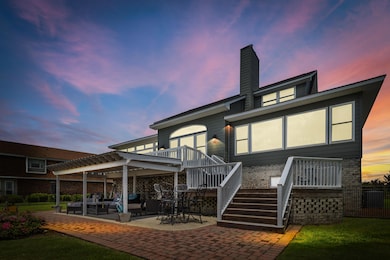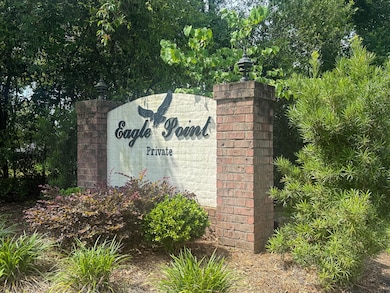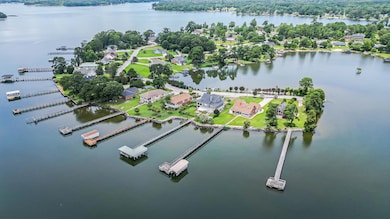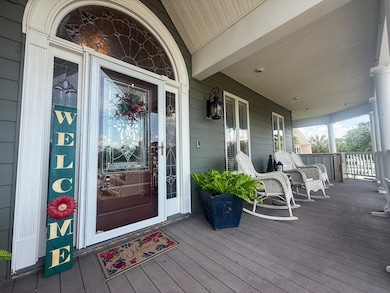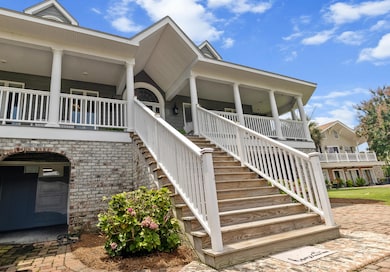
1140 Perch Dr Manning, SC 29102
Estimated payment $7,523/month
Highlights
- Lake Front
- Boat Ramp
- Boat Lift
- Manning Junior High School Rated A-
- Beach Access
- Home Theater
About This Home
Beautiful Big water Executive home located in Eagle Point Sub on Lake Marion, panoramic views w/outside decks off main floor as well as outdoor kitchen, covered areas for outside entertaining & designated area for fire pit, very open floor plan on main level, ground level has man-cave, double garage, built-in cabinets, workshop (area), lots of storage,marble floors in main living area, country French cabinetry in kitchen & utility rm, large pantry, eat in kitchen off sun rm which also leads into LR, master ensuite has tray ceiling, sitting area w/gas logs, master BA has jetted tub & separate shower, walk in closets w/built-ins, upstairs has loft overlooking downstairs, 2BR's w/their own BA's,upstairs has luxury plank vinyl throughout, tray ceiling in dining rmThis home has had an incredible amount of improvements the last couple of years! New rear decks, 100k dock rebuild, Lift rebuilt, New dock power, plywood dock ceilings, helps keep out spiders and birds, new fans, light, power panel, new front porch steps, $20k lift system, New handrails, new main HVAC, bath and shower upgrades, hooked to county water now, 2 docks at front cove, marginal lease through HOA, yard resodded, new sprinklers, New Aluminum Fence, $14k in yard lighting. Installed new walkway surface at rear dock
Installed new x bracing on walkway at rear dock
Installed new piling at dock head
Installed new flooring at dock head
Installed new roof on dock head and boat lift
Installed new electrical panel, new wiring and new lights on dock head
Installed new motors on boat lift
Installed new tri-toon cradle on boat lift with remote control
Installed new irrigation pump
Installed new irrigation and domestic water lines entire length of dock
Installed new walkway boards at both front docks
Installed new aluminum fence at back yard
Rear decks completely rebuilt
Front stairs including stringers replaced
All handrails on front porch replaced
Installed handicap chairlift at front porch
Installed new HVAC unit 2 years ago for main floor
Installed new insulated siding on house this year (2025)
Installed new counter tops in kitchen, new sink and faucet and garbage disposal
Installed new cooler under cabinet at coffee bar
Installed new ship lap at coffee bar
Installed new sink and faucet at coffee bar
Installed new cooktop with down draft
Installed new oven/microwave combo
Installed new shower / with rain head in master bath
Installed new soaking tub and new tile floor at tub in master bath
Installed new counter tops, sinks and faucets in master bath
Installed new glass shower enclosure at master bath
Installed new vanity, sink and faucet in half bath
Replaced all toilets
First bathroom on 3rd floor installed new counter tops, sinks, faucet and shower controls
Second bathroom on 3rd floor, installed completely new shower including, base, surround, shower faucet, shower head and new shower door
Second bathroom on 3rd floor, replaced countertop, sink and new faucet
Removed ceiling finish and repaint both 3rd floor bathrooms
LP Back Up Generator
Listing Agent
AgentOwned Realty Co. Premier Group, Inc. License #83952 Listed on: 06/19/2025

Home Details
Home Type
- Single Family
Est. Annual Taxes
- $5,869
Year Built
- Built in 1990
Lot Details
- 0.39 Acre Lot
- Lake Front
- Vinyl Fence
- Well Sprinkler System
HOA Fees
- $6 Monthly HOA Fees
Parking
- 3 Car Attached Garage
- Converted Garage
- Garage Door Opener
- Off-Street Parking
Home Design
- Contemporary Architecture
- Brick Foundation
- Slab Foundation
- Architectural Shingle Roof
- Vinyl Siding
Interior Spaces
- 5,273 Sq Ft Home
- 3-Story Property
- Wet Bar
- Smooth Ceilings
- Popcorn or blown ceiling
- Cathedral Ceiling
- Ceiling Fan
- Gas Log Fireplace
- Window Treatments
- Entrance Foyer
- Great Room with Fireplace
- Formal Dining Room
- Home Theater
- Home Office
- Bonus Room
- Game Room
- Sun or Florida Room
- Utility Room
- Laundry Room
- Exterior Basement Entry
Kitchen
- Eat-In Kitchen
- Electric Range
- Microwave
- Dishwasher
- Kitchen Island
Flooring
- Laminate
- Marble
Bedrooms and Bathrooms
- 3 Bedrooms
- Sitting Area In Primary Bedroom
- Fireplace in Bedroom
- Walk-In Closet
- In-Law or Guest Suite
Outdoor Features
- Beach Access
- Boat Lift
- Deck
- Patio
- Front Porch
Schools
- Manning Elementary School
Utilities
- Forced Air Heating and Cooling System
- Well
- Septic Tank
- Satellite Dish
Community Details
Overview
- RV Parking in Community
Recreation
- Boat Ramp
- Pier or Dock
- RV or Boat Storage in Community
- Golf Course Membership Available
- Tennis Courts
Security
- Security Service
Map
Home Values in the Area
Average Home Value in this Area
Tax History
| Year | Tax Paid | Tax Assessment Tax Assessment Total Assessment is a certain percentage of the fair market value that is determined by local assessors to be the total taxable value of land and additions on the property. | Land | Improvement |
|---|---|---|---|---|
| 2024 | -- | $31,788 | $0 | $0 |
| 2023 | $0 | $30,872 | $12,000 | $18,872 |
| 2022 | $5,869 | $30,584 | $12,000 | $18,584 |
| 2021 | $3,764 | $21,728 | $7,800 | $13,928 |
| 2020 | $3,764 | $21,728 | $7,800 | $13,928 |
| 2019 | $3,485 | $21,728 | $7,800 | $13,928 |
| 2018 | $3,275 | $21,728 | $0 | $0 |
| 2017 | $3,277 | $21,728 | $0 | $0 |
| 2016 | $10,236 | $32,592 | $0 | $0 |
| 2015 | $2,196 | $13,465 | $4,761 | $8,704 |
| 2014 | $2,162 | $13,465 | $4,761 | $8,704 |
| 2013 | -- | $13,465 | $4,761 | $8,704 |
Property History
| Date | Event | Price | Change | Sq Ft Price |
|---|---|---|---|---|
| 06/30/2025 06/30/25 | For Sale | $1,299,900 | +69.9% | $247 / Sq Ft |
| 06/09/2021 06/09/21 | Sold | $765,000 | -15.0% | $145 / Sq Ft |
| 05/05/2021 05/05/21 | Pending | -- | -- | -- |
| 06/16/2020 06/16/20 | For Sale | $899,900 | -- | $171 / Sq Ft |
Purchase History
| Date | Type | Sale Price | Title Company |
|---|---|---|---|
| Warranty Deed | $765,000 | None Available |
Mortgage History
| Date | Status | Loan Amount | Loan Type |
|---|---|---|---|
| Open | $620,000 | New Conventional |
Similar Homes in Manning, SC
Source: CHS Regional MLS
MLS Number: 25017125
APN: 198-09-01-013-00
- 1184 Perch Dr
- 13667 S Carolina 260
- 1303 Delano St
- 1223 Delano St
- 2205 Cypress Pointe Unit B 205
- 1515 Kenwood Rd
- 0 Delano St
- 1311 Cypress Pointe #311
- 1109 Cypress Pointe Unit 109
- 1102 Cypress Pointe
- 1310 Cypress Pointe Unit A310
- 0 Camp Shelor Rd
- Tbd and 1033-6 Tract B at Church Subdivision
- 1702 Camp Shelor Rd
- 1030 Coffey St
- 1083 Copperhead Rd
- 1343 Morello Rd
- 1457 Wyboo Ave
- 1016 Crawford Dr
- 1229 Lemon Ave
- 432 Belvedere Dr
- 1013 Ashton Trace Dr
- 2862 Raccoon Rd
- 56 Myers
- 329 Santee Dr
- 360 Glasco Rd
- 717 Butter Rd
- 816 Shull St
- 534 Lafayette Alley
- 713 Broughton Rd
- 208 Martin Luther King Ave
- 308 West St
- 303 West St
- 825 Tomlinson St
- 3140 Firestone Ct
- 108 Haynesville Rd
- 547 Reid Hill Rd
- 110 Orion Way
- 223 S Live Oak Dr
- 2000 Epson Plantation Dr
