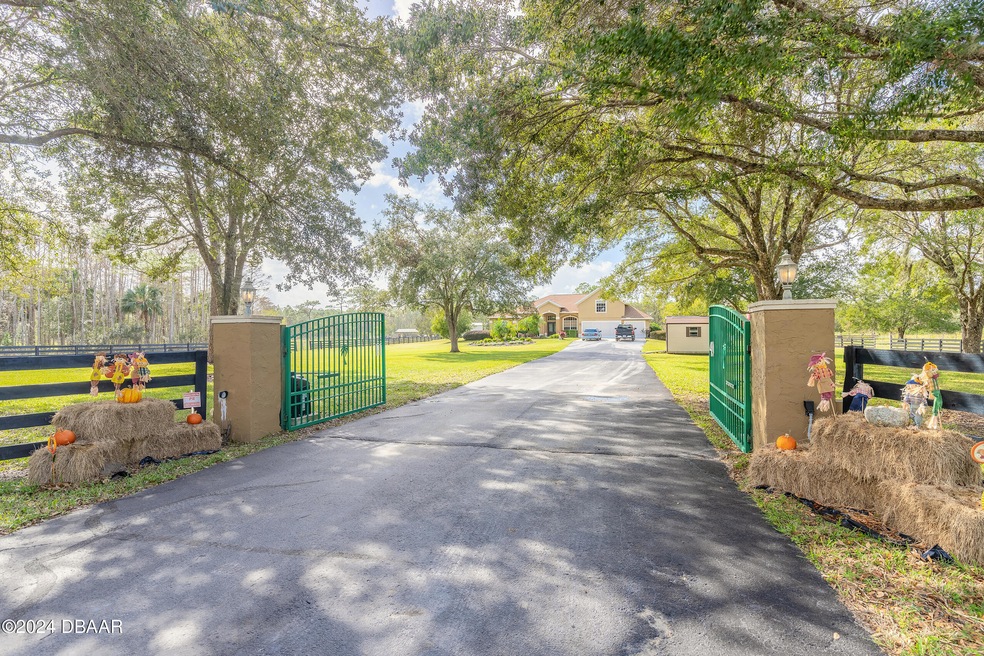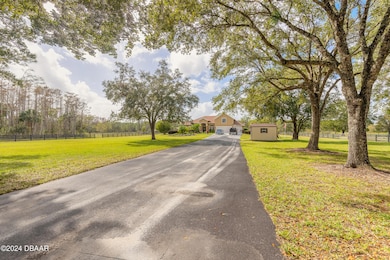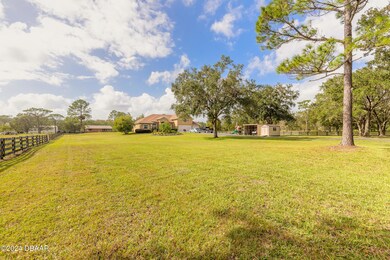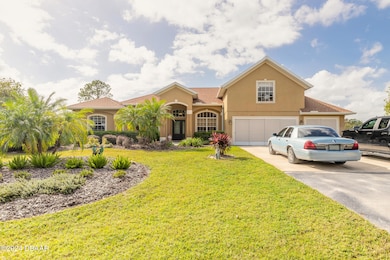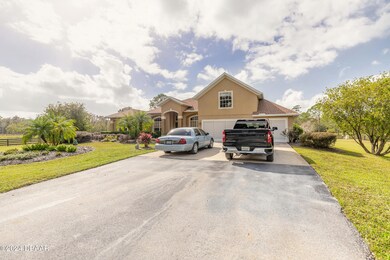
1140 Saddle Run Rd New Smyrna Beach, FL 32168
Highlights
- Barn
- View of Trees or Woods
- Open Floorplan
- In Ground Pool
- 10.1 Acre Lot
- Farm
About This Home
As of March 2025Discover your dream home in picturesque New Smyrna Beach, Florida! Nestled on a sprawling 10-acre fully fenced property, this stunning residence boasts 2,818 square feet of luxurious living space, featuring 4 spacious bedrooms and 3.5 baths. With an inviting flex room upstairs, perfect for a home office or playroom, this home is designed to cater to all your lifestyle needs.
Step inside and be greeted by soaring cathedral ceilings that create an open and airy atmosphere. The gourmet kitchen is a chef's delight, showcasing elegant granite countertops and modern appliances, all just 2 years old, including the refrigerator, dishwasher, oven, and microwave. A spacious living room flows seamlessly into the outdoor oasis, enhanced by a brand new slider door that invites natural light and the serene outdoors in.
The home is equipped with hurricane impact windows for added peace of mind, while the roof and water heater, both just 2 years old, ensure you're set for years to come. Enjoy year-round comfort with a 2-zone AC system, where the first unit is newly installed and the second is original but has been regularly serviced.
Step outside to your private paradise. The beautifully resurfaced saltwater pool and patio, completed just 2 years ago, feature remote-controlled lighting and temperature settings, ensuring your relaxation is always at your fingertips. The heated pool is complemented by a hot tub, perfect for unwinding after a long day. An outdoor BBQ area is conveniently supplied with a gas line, making it easy to host summer cookouts with family and friends.
Indoors and outdoors, surround sound systems elevate your entertainment experience, whether you're hosting a lively gathering or enjoying a quiet evening. The new front gate enhances the property's appeal, providing both security and a grand entrance.
The master suite is a true retreat, featuring a luxurious spa tub that promises moments of relaxation. Each of the bedrooms showcases beautiful hardwood floors, while the dining and formal living rooms feature exquisite cherry wood floors, adding warmth and elegance throughout the home.
Equestrian enthusiasts will appreciate the 1-stall barn complete with water and electric service, offering the perfect space for your animals or hobbies.
With a well-maintained well and septic system (pump just 4 years old) and a 2-year-old Generac generator, you'll have all the amenities you need for comfortable, sustainable living. The property is located in Flood Zone X, providing an additional layer of security.
This exceptional New Smyrna Beach home combines luxury, comfort, and practicality, making it the ideal retreat for those seeking both tranquility and adventure in one of Florida's most charming coastal communities. Don't miss the chance to make this beautiful property your forever home!
Home Details
Home Type
- Single Family
Est. Annual Taxes
- $3,203
Year Built
- Built in 2005
Lot Details
- 10.1 Acre Lot
- Property fronts a private road
- Dirt Road
- South Facing Home
- Property is Fully Fenced
- Wood Fence
- Cleared Lot
- Few Trees
- Zoning described as Agricultural
Parking
- 3 Car Attached Garage
- Off-Street Parking
Home Design
- Slab Foundation
- Shingle Roof
- Concrete Block And Stucco Construction
- Block And Beam Construction
Interior Spaces
- 2,818 Sq Ft Home
- 2-Story Property
- Open Floorplan
- Built-In Features
- Ceiling Fan
- Fireplace
- Family Room
- Living Room
- Dining Room
- Bonus Room
- Screened Porch
- Views of Woods
- High Impact Windows
- Washer Hookup
Kitchen
- Eat-In Kitchen
- Microwave
- Kitchen Island
Flooring
- Wood
- Stone
- Vinyl
Bedrooms and Bathrooms
- 4 Bedrooms
- Split Bedroom Floorplan
- Separate Shower in Primary Bathroom
Pool
- In Ground Pool
- Heated Spa
- In Ground Spa
- Above Ground Spa
Outdoor Features
- Screened Patio
Farming
- Barn
- Farm
- Agricultural
Utilities
- Central Heating and Cooling System
- Agricultural Well Water Source
- Well
- Septic Tank
- Cable TV Available
Community Details
- No Home Owners Association
Listing and Financial Details
- Homestead Exemption
- Assessor Parcel Number 8209-01-04-0100
Ownership History
Purchase Details
Home Financials for this Owner
Home Financials are based on the most recent Mortgage that was taken out on this home.Purchase Details
Home Financials for this Owner
Home Financials are based on the most recent Mortgage that was taken out on this home.Similar Homes in New Smyrna Beach, FL
Home Values in the Area
Average Home Value in this Area
Purchase History
| Date | Type | Sale Price | Title Company |
|---|---|---|---|
| Warranty Deed | $1,100,000 | Lighthouse Title | |
| Warranty Deed | $1,100,000 | Lighthouse Title | |
| Interfamily Deed Transfer | -- | Attorney |
Mortgage History
| Date | Status | Loan Amount | Loan Type |
|---|---|---|---|
| Previous Owner | $328,000 | New Conventional | |
| Previous Owner | $75,000 | Credit Line Revolving | |
| Previous Owner | $260,000 | New Conventional | |
| Previous Owner | $100,000 | Credit Line Revolving | |
| Previous Owner | $295,760 | New Conventional |
Property History
| Date | Event | Price | Change | Sq Ft Price |
|---|---|---|---|---|
| 03/19/2025 03/19/25 | Sold | $1,100,000 | -8.3% | $390 / Sq Ft |
| 02/05/2025 02/05/25 | Pending | -- | -- | -- |
| 11/18/2024 11/18/24 | Price Changed | $1,200,000 | -7.7% | $426 / Sq Ft |
| 11/01/2024 11/01/24 | For Sale | $1,300,000 | -- | $461 / Sq Ft |
Tax History Compared to Growth
Tax History
| Year | Tax Paid | Tax Assessment Tax Assessment Total Assessment is a certain percentage of the fair market value that is determined by local assessors to be the total taxable value of land and additions on the property. | Land | Improvement |
|---|---|---|---|---|
| 2025 | $3,336 | $234,087 | -- | -- |
| 2024 | $3,336 | $227,625 | -- | -- |
| 2023 | $3,336 | $220,865 | $0 | $0 |
| 2022 | $3,445 | $214,563 | $0 | $0 |
| 2021 | $3,574 | $208,445 | $0 | $0 |
| 2020 | $3,524 | $205,629 | $0 | $0 |
| 2019 | $3,642 | $201,107 | $0 | $0 |
| 2018 | $3,575 | $197,441 | $0 | $0 |
| 2017 | $3,652 | $193,473 | $0 | $0 |
| 2016 | $3,493 | $189,586 | $0 | $0 |
| 2015 | $3,563 | $188,299 | $0 | $0 |
| 2014 | $3,518 | $186,840 | $0 | $0 |
Agents Affiliated with this Home
-
Eric Zimmerman

Seller's Agent in 2025
Eric Zimmerman
Adams, Cameron & Co., Realtors
(386) 846-1515
249 Total Sales
Map
Source: Daytona Beach Area Association of REALTORS®
MLS Number: 1205442
APN: 8209-01-04-0100
- 4503 Colony Rd
- 0 Old Train Rd Unit MFRW7872176
- 0 Old Train Rd Unit 2251339
- 0 Old Train Rd Unit MFRW7872154
- 1035 S State Road 415
- 1015 Tallacoe Trail
- 1100 Tallacoe Trail
- 1971 Old Train Rd
- 3441 Hickory Creek Rd
- 0 Old Train Rd Unit 2251330
- 0 Old Train Rd Unit MFRW7872138
- 0 Old Train Rd Unit 2251315
- 4205 Quail Ranch Rd
- 4150 Quail Nest Ln
- 561 State Route 415
- 591 State Route 415
- 4115 Swamp Deer Rd
- 4685 Magnolia Rd
- 4119 Quail Nest Ln
- 3991 Swamp Deer Rd
