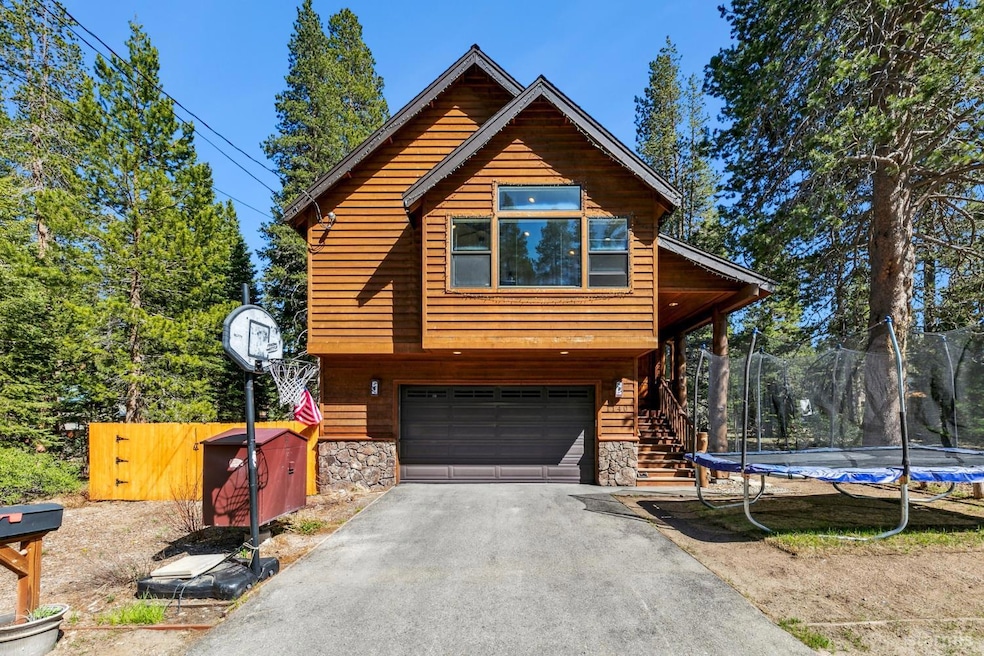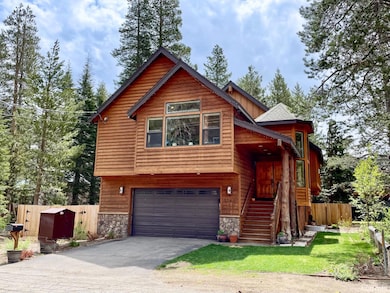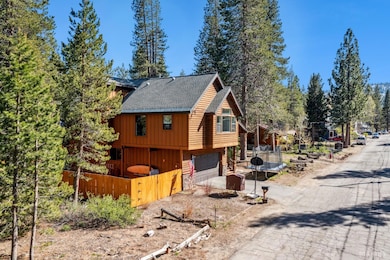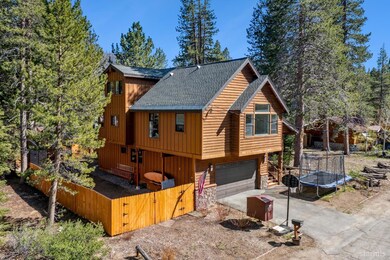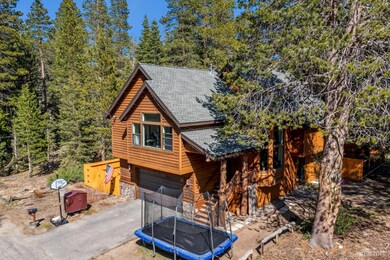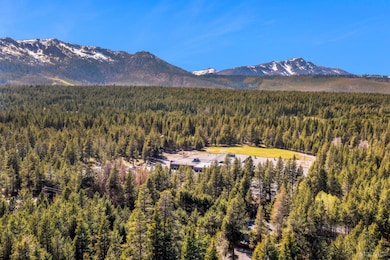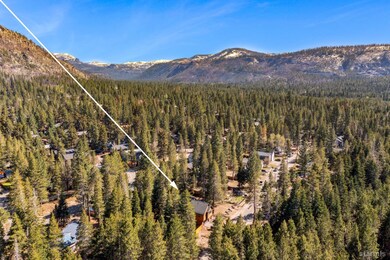
1140 Sioux St South Lake Tahoe, CA 96150
Estimated payment $7,953/month
Highlights
- Mountain View
- Vaulted Ceiling
- Great Room
- Deck
- Jetted Tub and Shower Combination in Primary Bathroom
- Stone Countertops
About This Home
Mountain Living Meets Tahoe LuxuryTucked beside tranquil US Forest Service land, this beautifully crafted Tahoe mountain retreat offers the rare blend of privacy, space, and upscale alpine living. Designed with comfort and craftsmanship in mind, this home welcomes you with a spacious great room, soaring vaulted ceilings, and rich log and wood accents that echo the natural beauty of the surrounding forest.The heart of the home is the gourmet kitchen, perfect for entertaining or quiet evenings in. A generous center island, gas cooktop, double ovens, granite countertops, and knotty alder cabinetry set the stage for inspired cooking. Just off the kitchen, you'll find a walk-in pantry with integrated laundry, streamlining both storage and daily routines.A stunning spiral staircase leads to a versatile loftideal as a second living area, home office, or even a fitness space. The primary suite offers an impressive retreat with three closets, a jetted soaking tub, walk-in shower, and dual vanities.Downstairs, a cozy family room and three well-appointed guest bedrooms provide ample space for family and friends. Practical touches include a large mudroom connecting to the garageperfect for stashing snow gear after a day on the slopes or trails.Outside, kids (and the young at heart) will love the charming tree house, while everyone can enjoy nearby Lake Baron, trails, and some of the area's top golf courses. And yescentral A/C is included for year-round comfort.
Home Details
Home Type
- Single Family
Est. Annual Taxes
- $11,813
Year Built
- Built in 2007
Lot Details
- 6,098 Sq Ft Lot
- Landscaped
- Natural State Vegetation
- Front and Back Yard Sprinklers
Parking
- 2 Car Attached Garage
- Garage Door Opener
Property Views
- Mountain
- Forest
Home Design
- Wood Frame Construction
- Pitched Roof
- Composition Roof
- Wood Siding
Interior Spaces
- 2,828 Sq Ft Home
- 2-Story Property
- Built-in Bookshelves
- Vaulted Ceiling
- Self Contained Fireplace Unit Or Insert
- Double Pane Windows
- Great Room
- Family Room
- Living Room
- Crawl Space
- Laundry in Kitchen
Kitchen
- Gas Range
- Dishwasher
- Stone Countertops
- Disposal
Flooring
- Carpet
- Stone
- Tile
- Vinyl
Bedrooms and Bathrooms
- 4 Bedrooms
- Walk-In Closet
- 3 Full Bathrooms
- Stone Countertops In Bathroom
- Dual Sinks
- Jetted Tub and Shower Combination in Primary Bathroom
Outdoor Features
- Deck
- Patio
Utilities
- Forced Air Heating and Cooling System
- Heating System Uses Natural Gas
- Natural Gas Water Heater
- Phone Available
- Cable TV Available
Community Details
- Tahoe Paradise 2 Subdivision
- The community has rules related to covenants, conditions, and restrictions
Listing and Financial Details
- Assessor Parcel Number 034243002000
Map
Home Values in the Area
Average Home Value in this Area
Tax History
| Year | Tax Paid | Tax Assessment Tax Assessment Total Assessment is a certain percentage of the fair market value that is determined by local assessors to be the total taxable value of land and additions on the property. | Land | Improvement |
|---|---|---|---|---|
| 2024 | $11,813 | $1,105,000 | $200,000 | $905,000 |
| 2023 | $7,264 | $673,684 | $102,969 | $570,715 |
| 2022 | $7,193 | $660,475 | $100,950 | $559,525 |
| 2021 | $7,079 | $647,525 | $98,971 | $548,554 |
| 2020 | $6,979 | $640,887 | $97,957 | $542,930 |
| 2019 | $6,946 | $628,322 | $96,037 | $532,285 |
| 2018 | $6,791 | $616,003 | $94,154 | $521,849 |
| 2017 | $6,684 | $603,925 | $92,308 | $511,617 |
| 2016 | $6,548 | $592,085 | $90,499 | $501,586 |
| 2015 | $6,478 | $583,193 | $89,141 | $494,052 |
| 2014 | $6,215 | $571,771 | $87,396 | $484,375 |
Property History
| Date | Event | Price | Change | Sq Ft Price |
|---|---|---|---|---|
| 05/23/2025 05/23/25 | For Sale | $1,245,000 | +12.7% | $440 / Sq Ft |
| 07/24/2023 07/24/23 | Sold | $1,105,000 | +4.2% | $391 / Sq Ft |
| 06/05/2023 06/05/23 | Pending | -- | -- | -- |
| 06/02/2023 06/02/23 | For Sale | $1,060,000 | -- | $375 / Sq Ft |
Purchase History
| Date | Type | Sale Price | Title Company |
|---|---|---|---|
| Interfamily Deed Transfer | -- | None Available | |
| Grant Deed | $543,000 | Old Republic Title Company | |
| Grant Deed | $77,000 | Placer Title Co |
Mortgage History
| Date | Status | Loan Amount | Loan Type |
|---|---|---|---|
| Open | $411,500 | New Conventional | |
| Closed | $434,400 | Purchase Money Mortgage | |
| Previous Owner | $130,000 | Credit Line Revolving | |
| Previous Owner | $413,600 | Unknown | |
| Previous Owner | $350,000 | Credit Line Revolving | |
| Previous Owner | $411,000 | Construction |
About the Listing Agent

Shannon is California born and raised and moved to South Lake Tahoe in 1998 to pursue her dream of an outdoor lifestyle. She fell in love with the small-town spirit that Lake Tahoe provided and lived the young 20's girls dream. Graduating from Lake Tahoe Community College in 2001, She moved to San Luis Obispo to complete her college studies, graduating Manga Cum Laude with a BA in Psychology with an emphasis on family and child counseling and a minor in Gerontology from Cal Poly. Realizing that
Shannon's Other Listings
Source: South Tahoe Association of REALTORS®
MLS Number: 141665
APN: 034-243-002-000
- 0 Tomahawk Ln
- 1969 Washoe St
- 1103 Tomahawk Ln
- 1192 Tomahawk Ln
- 1207 Tomahawk Ln
- 1071 Modoc Way
- 1747 Bakersfield St
- 1222 Apache Ave
- 1064 Mohawk St
- 1940 Apache Ave
- 1914 Blackfoot Rd
- 1801 Meadow Vale Dr
- 1020 Cheyenne Dr
- 0 Arapahoe St
- 1899 Crystal Air Dr
- 1607 Southern Pines Dr
- 1596 Arapahoe St
- 1840 Crystal Air Dr
- 1346 Thunderbird Dr
- 1431 Vanderhoof Rd
