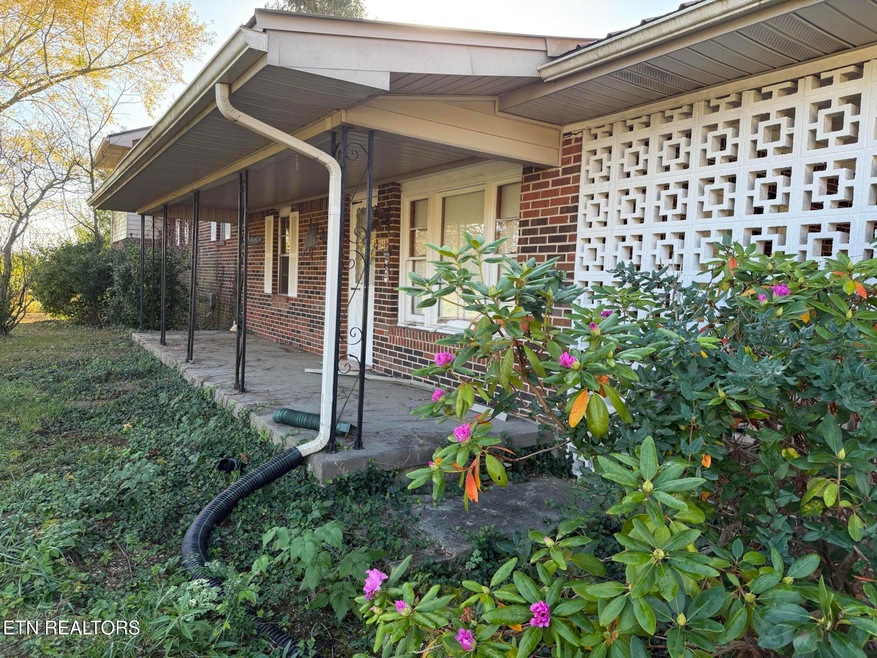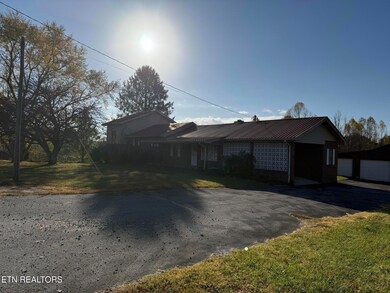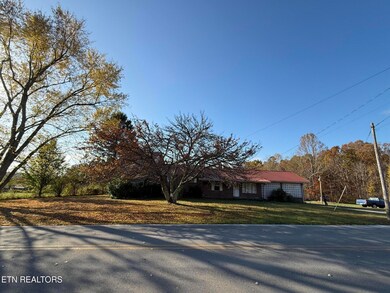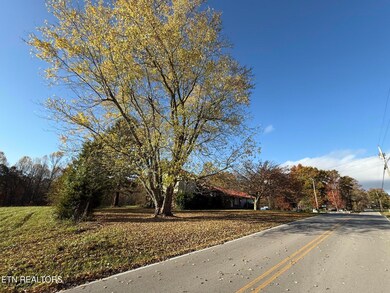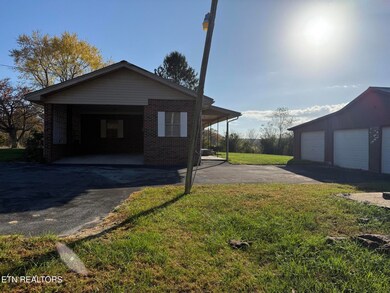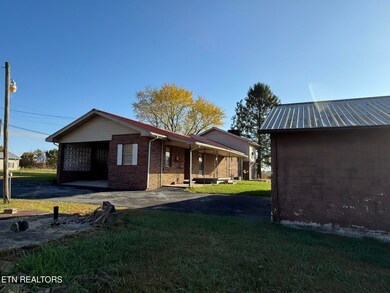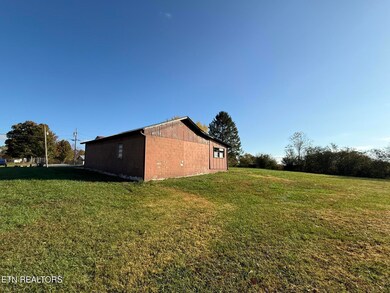
1140 Tom Price Rd Jamestown, TN 38556
Highlights
- RV Access or Parking
- Pond
- Wooded Lot
- View of Trees or Woods
- Lake, Pond or Stream
- Traditional Architecture
About This Home
As of December 2024Discover this exceptional 5-bedroom home nestled on almost 4 acres of peaceful countryside, just minutes from Jamestown. This unique estate sale offers a spacious property with endless potential, ideal for those seeking a retreat close to town with the convenience of natural gas on the property and in the home.
The property features a large, oversized detached shop/garage with electrical service, providing an ideal space for projects, storage, or a dedicated workspace. Additionally, there's ample parking space, including room for an RV or 5th Wheel. With all home contents included as-is, this sale presents a convenient, turn-key investment opportunity.
Whether you're an investor, renovator, or looking for a tranquil home with room to grow, this property is truly one of a kind.
Home Details
Home Type
- Single Family
Est. Annual Taxes
- $806
Year Built
- Built in 1950
Lot Details
- 3.8 Acre Lot
- Corner Lot
- Wooded Lot
Parking
- 3 Car Detached Garage
- Carport
- Parking Available
- Garage Door Opener
- RV Access or Parking
Property Views
- Woods
- Countryside Views
- Forest
Home Design
- Traditional Architecture
- Brick Exterior Construction
- Block Foundation
- Frame Construction
- Aluminum Siding
Interior Spaces
- 2,158 Sq Ft Home
- Ceiling Fan
- Family Room
- Den
- Bonus Room
- Storage
- Fire and Smoke Detector
- Eat-In Kitchen
Flooring
- Carpet
- Laminate
Bedrooms and Bathrooms
- 5 Bedrooms
- Primary Bedroom on Main
- Walk-In Closet
- 2 Full Bathrooms
Outdoor Features
- Pond
- Lake, Pond or Stream
- Covered patio or porch
Schools
- Alvin C. York Institute High School
Utilities
- Zoned Heating and Cooling System
- Space Heater
- Heating System Uses Natural Gas
- Septic Tank
- Internet Available
Community Details
- No Home Owners Association
Listing and Financial Details
- Assessor Parcel Number 075 051.00
Ownership History
Purchase Details
Home Financials for this Owner
Home Financials are based on the most recent Mortgage that was taken out on this home.Purchase Details
Home Financials for this Owner
Home Financials are based on the most recent Mortgage that was taken out on this home.Purchase Details
Purchase Details
Map
Similar Homes in Jamestown, TN
Home Values in the Area
Average Home Value in this Area
Purchase History
| Date | Type | Sale Price | Title Company |
|---|---|---|---|
| Warranty Deed | $190,000 | None Listed On Document | |
| Quit Claim Deed | -- | None Listed On Document | |
| Quit Claim Deed | -- | None Listed On Document | |
| Deed | -- | -- | |
| Warranty Deed | $60,000 | -- |
Mortgage History
| Date | Status | Loan Amount | Loan Type |
|---|---|---|---|
| Open | $180,500 | New Conventional | |
| Previous Owner | $70,680 | Unknown |
Property History
| Date | Event | Price | Change | Sq Ft Price |
|---|---|---|---|---|
| 12/19/2024 12/19/24 | Sold | $190,000 | +2.7% | $88 / Sq Ft |
| 11/13/2024 11/13/24 | Pending | -- | -- | -- |
| 10/31/2024 10/31/24 | For Sale | $185,000 | -- | $86 / Sq Ft |
Tax History
| Year | Tax Paid | Tax Assessment Tax Assessment Total Assessment is a certain percentage of the fair market value that is determined by local assessors to be the total taxable value of land and additions on the property. | Land | Improvement |
|---|---|---|---|---|
| 2024 | $806 | $59,675 | $10,075 | $49,600 |
| 2023 | $806 | $59,675 | $10,075 | $49,600 |
| 2022 | $618 | $32,375 | $5,500 | $26,875 |
| 2021 | $618 | $32,375 | $5,500 | $26,875 |
| 2020 | $618 | $32,375 | $5,500 | $26,875 |
| 2019 | $630 | $32,375 | $5,500 | $26,875 |
| 2018 | $630 | $33,000 | $6,125 | $26,875 |
| 2017 | $648 | $32,675 | $5,450 | $27,225 |
| 2016 | $648 | $32,675 | $5,450 | $27,225 |
| 2015 | $648 | $32,683 | $0 | $0 |
| 2014 | $648 | $32,683 | $0 | $0 |
Source: East Tennessee REALTORS® MLS
MLS Number: 1281081
APN: 075-051.00
- 1141 Tom Price Rd
- 402 Peach Ln
- 0 Peach Ln Unit 1290478
- 1211 Allardt Hwy
- 1104 Allardt Hwy
- 1128 Allardt Hwy
- 1001 Allardt Hwy
- 957 Allardt Highway 957 Hwy
- 1228 Allardt Hwy Unit 1228
- 1196 Cherokee Way
- 4385 Round Mountain Rd
- 1461 Pennsylvania Ave
- 1462 Pennsylvania Ave
- 0 Pennsylvania Ave
- 149 Horseshoe Cir
- - Lake Shore Dr
- 136 Firefly Ct
- 4.6 Ac. Coal Rd
- 145 145 Hemlock Dr
