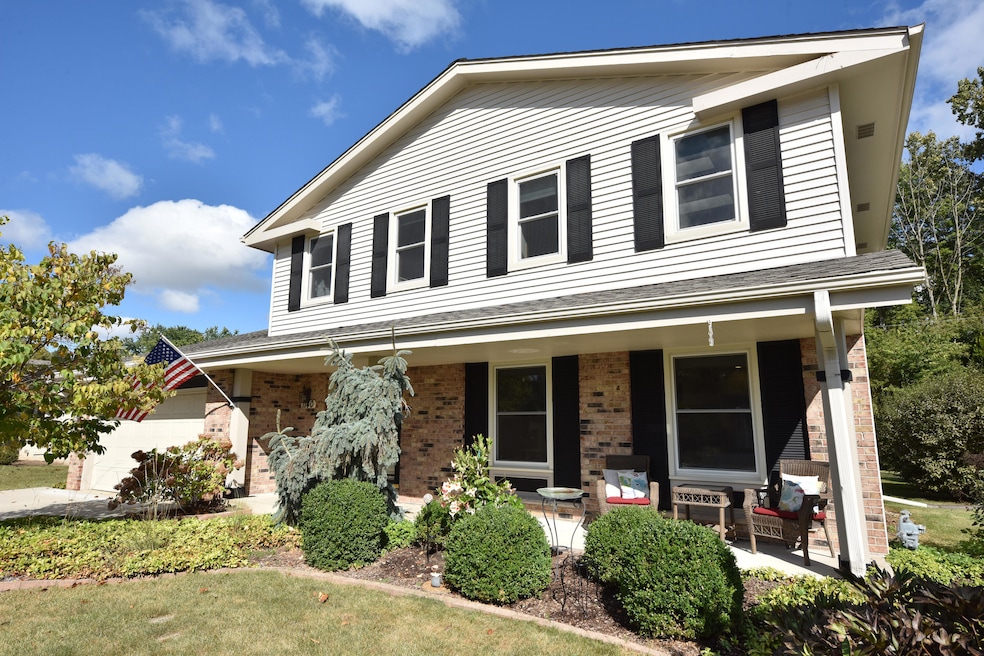
1140 W Glen River Rd Milwaukee, WI 53217
Bender NeighborhoodHighlights
- Above Ground Pool
- Open Floorplan
- Deck
- Nicolet High School Rated A
- Colonial Architecture
- Vaulted Ceiling
About This Home
As of March 2025Step inside and be greeted by an open-concept layout that seamlessly blends the family room, dining, and kitchen, perfect for entertaining. The heart of the home is the beautiful kitchen, featuring ample counter space, modern cabinetry, and high end appliances that will inspire your inner chef. Relax and unwind in the cozy living area, complete with a NFP, ideal for those chilly evenings. 1st floor laundry makes chores a breeze. Upstairs, you'll find 3 spacious bedrooms, including a primary suite with its own private bath. The additional full bathroom ensures plenty of space and comfort for all. Step outside to your own private oasis. The backyard boasts a sparkling pool and a large deck, perfect for summer gatherings, BBQ's or soaking up the sun. This gem is ready to welcome you home!
Home Details
Home Type
- Single Family
Est. Annual Taxes
- $8,597
Year Built
- 1969
Lot Details
- 0.36 Acre Lot
Parking
- 2 Car Attached Garage
- Driveway
Home Design
- Colonial Architecture
- Brick Exterior Construction
- Vinyl Siding
Interior Spaces
- 2,084 Sq Ft Home
- 2-Story Property
- Open Floorplan
- Vaulted Ceiling
- Fireplace
- Wood Flooring
- Basement Fills Entire Space Under The House
Kitchen
- Oven
- Cooktop
- Microwave
- Dishwasher
- Kitchen Island
- Disposal
Bedrooms and Bathrooms
- 3 Bedrooms
- Walk-In Closet
Laundry
- Dryer
- Washer
Outdoor Features
- Above Ground Pool
- Deck
- Patio
Schools
- Parkway Elementary School
- Glen Hills Middle School
- Nicolet High School
Utilities
- Forced Air Heating and Cooling System
- Heating System Uses Natural Gas
Listing and Financial Details
- Exclusions: Basement refrigerator, sellers personal property
- Assessor Parcel Number 1620063000
Ownership History
Purchase Details
Home Financials for this Owner
Home Financials are based on the most recent Mortgage that was taken out on this home.Purchase Details
Home Financials for this Owner
Home Financials are based on the most recent Mortgage that was taken out on this home.Map
Similar Homes in Milwaukee, WI
Home Values in the Area
Average Home Value in this Area
Purchase History
| Date | Type | Sale Price | Title Company |
|---|---|---|---|
| Warranty Deed | $505,000 | Venture Title Llc | |
| Warranty Deed | $240,000 | -- |
Mortgage History
| Date | Status | Loan Amount | Loan Type |
|---|---|---|---|
| Open | $404,000 | New Conventional | |
| Previous Owner | $153,000 | New Conventional | |
| Previous Owner | $25,000 | Future Advance Clause Open End Mortgage | |
| Previous Owner | $182,100 | New Conventional | |
| Previous Owner | $204,500 | New Conventional | |
| Previous Owner | $192,000 | Purchase Money Mortgage | |
| Closed | $36,000 | No Value Available |
Property History
| Date | Event | Price | Change | Sq Ft Price |
|---|---|---|---|---|
| 03/21/2025 03/21/25 | Sold | $505,000 | +6.3% | $242 / Sq Ft |
| 02/19/2025 02/19/25 | For Sale | $474,900 | -- | $228 / Sq Ft |
Tax History
| Year | Tax Paid | Tax Assessment Tax Assessment Total Assessment is a certain percentage of the fair market value that is determined by local assessors to be the total taxable value of land and additions on the property. | Land | Improvement |
|---|---|---|---|---|
| 2023 | $7,462 | $288,900 | $69,000 | $219,900 |
| 2022 | $7,275 | $288,900 | $69,000 | $219,900 |
| 2021 | $6,720 | $283,500 | $69,000 | $214,500 |
| 2020 | $6,932 | $283,500 | $69,000 | $214,500 |
| 2019 | $6,674 | $283,500 | $69,000 | $214,500 |
| 2018 | $7,808 | $262,300 | $69,000 | $193,300 |
| 2017 | $6,708 | $251,200 | $69,000 | $182,200 |
| 2016 | $6,515 | $251,200 | $69,000 | $182,200 |
| 2015 | $6,709 | $251,200 | $69,000 | $182,200 |
| 2014 | $6,576 | $251,200 | $69,000 | $182,200 |
Source: Metro MLS
MLS Number: 1907130
APN: 162-0063-000
- 6521 N Hyacinth Ln
- 1141 W Acacia Rd
- 500 W Bender Rd Unit 44
- 6213 N Green Bay Ave
- 6219 N Willow Glen Ln
- 1971 W Bender Rd
- 830 W Apple Tree Rd
- 6555 N Green Bay Ave Unit 109
- 6630 N Elm Tree Rd
- 6565 N Green Bay Ave Unit 101
- 6575 N Green Bay Ave Unit 211
- 1625 W Green Tree Rd
- 5810 N Green Bay Ave
- 5681 N Sievers Place
- 2201 W Brantwood Ave
- 5958 N Lydell Ave
- 1730 W Green Tree Rd Unit 204
- 6054 N Bay Ridge Ave
- 5934 N Lydell Ave
- 6855 N Elm Tree Rd
