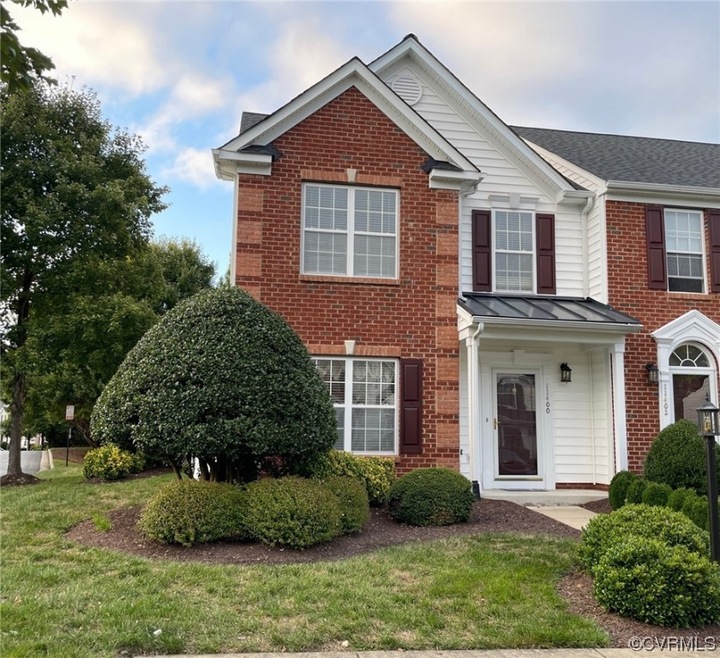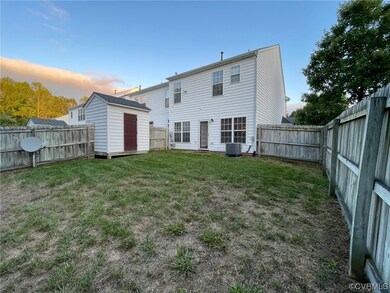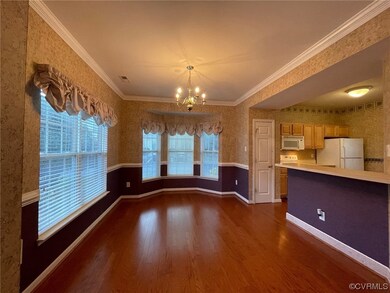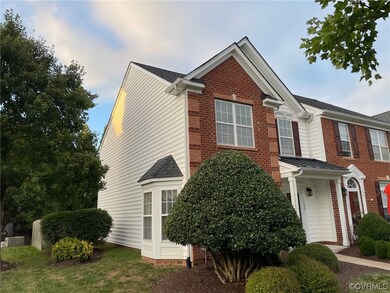
11400 Friars Walk Ct Glen Allen, VA 23059
Echo Lake NeighborhoodEstimated Value: $317,000 - $350,320
Highlights
- Rowhouse Architecture
- Wood Flooring
- Thermal Windows
- Glen Allen High School Rated A
- Breakfast Area or Nook
- Rear Porch
About This Home
As of November 2023Looking for a great deal on an end unit town home in sought after Hunton Park, you've got the one! Original owner is listing this spacious and private 3 bedroom home; It comes with everything a new owner will need to get started, including the appliances! When you enter through the private entrance the dining area, with wood floors, greets you with tons of natural light and multiple large windows. The kitchen transitions smoothly into both the dining and the living room making entertaining very easy. The first floor is completed with a powder room and laundry, and access to the fully fenced in rear yard. The privacy on this corner lot is remarkable for a town home. On the second floor, the huge primary suite includes an ensuite full bath with double vanity and tub/shower combo with plenty of space, in addition to a huge walk-in closet. The second and third bedrooms are also on the second floor and allow for ample space.
Carpet needs replacing and cosmetic updating may be preferred; Listing has been priced as such.
Last Agent to Sell the Property
Long & Foster REALTORS Brokerage Phone: (804) 247-1111 License #0225227513 Listed on: 09/28/2023

Townhouse Details
Home Type
- Townhome
Est. Annual Taxes
- $2,657
Year Built
- Built in 2003
Lot Details
- 3,075 Sq Ft Lot
- Privacy Fence
- Back Yard Fenced
HOA Fees
- $160 Monthly HOA Fees
Home Design
- Rowhouse Architecture
- Brick Exterior Construction
- Slab Foundation
- Frame Construction
- Shingle Roof
- Composition Roof
- Vinyl Siding
Interior Spaces
- 1,648 Sq Ft Home
- 2-Story Property
- Ceiling Fan
- Thermal Windows
- Bay Window
- Dining Area
Kitchen
- Breakfast Area or Nook
- Oven
- Electric Cooktop
- Microwave
- Dishwasher
- Disposal
Flooring
- Wood
- Carpet
- Vinyl
Bedrooms and Bathrooms
- 3 Bedrooms
- En-Suite Primary Bedroom
- Walk-In Closet
- Double Vanity
Laundry
- Dryer
- Washer
Home Security
Parking
- Driveway
- Paved Parking
- Off-Street Parking
Accessible Home Design
- Grab Bars
- Accessibility Features
Outdoor Features
- Patio
- Rear Porch
Schools
- Glen Allen Elementary School
- Hungary Creek Middle School
- Glen Allen High School
Utilities
- Cooling Available
- Heating Available
- Vented Exhaust Fan
- Water Heater
Listing and Financial Details
- Tax Lot 1
- Assessor Parcel Number 763-775-0266
Community Details
Overview
- The Townes At Hunton Park Subdivision
Additional Features
- Common Area
- Fire and Smoke Detector
Ownership History
Purchase Details
Home Financials for this Owner
Home Financials are based on the most recent Mortgage that was taken out on this home.Purchase Details
Home Financials for this Owner
Home Financials are based on the most recent Mortgage that was taken out on this home.Similar Homes in Glen Allen, VA
Home Values in the Area
Average Home Value in this Area
Purchase History
| Date | Buyer | Sale Price | Title Company |
|---|---|---|---|
| Vanness Susan Ashley | $317,500 | Fidelity National Title | |
| Glynn Ann | $180,150 | -- |
Mortgage History
| Date | Status | Borrower | Loan Amount |
|---|---|---|---|
| Open | Vanness Susan Ashley | $190,500 | |
| Previous Owner | Glynn Ann T | $113,400 | |
| Previous Owner | Glynn Ann | $144,120 |
Property History
| Date | Event | Price | Change | Sq Ft Price |
|---|---|---|---|---|
| 11/09/2023 11/09/23 | Sold | $317,500 | +0.8% | $193 / Sq Ft |
| 10/07/2023 10/07/23 | Pending | -- | -- | -- |
| 10/05/2023 10/05/23 | For Sale | $315,000 | -- | $191 / Sq Ft |
Tax History Compared to Growth
Tax History
| Year | Tax Paid | Tax Assessment Tax Assessment Total Assessment is a certain percentage of the fair market value that is determined by local assessors to be the total taxable value of land and additions on the property. | Land | Improvement |
|---|---|---|---|---|
| 2025 | $2,775 | $327,000 | $77,000 | $250,000 |
| 2024 | $2,775 | $312,600 | $71,500 | $241,100 |
| 2023 | $2,657 | $312,600 | $71,500 | $241,100 |
| 2022 | $2,343 | $275,700 | $60,500 | $215,200 |
| 2021 | $2,130 | $241,400 | $55,000 | $186,400 |
| 2020 | $2,100 | $241,400 | $55,000 | $186,400 |
| 2019 | $1,982 | $227,800 | $55,000 | $172,800 |
| 2018 | $1,923 | $221,000 | $55,000 | $166,000 |
| 2017 | $1,820 | $209,200 | $55,000 | $154,200 |
| 2016 | $1,702 | $195,600 | $55,000 | $140,600 |
| 2015 | $1,702 | $195,600 | $55,000 | $140,600 |
| 2014 | $1,702 | $195,600 | $55,000 | $140,600 |
Agents Affiliated with this Home
-
Emily Stanford

Seller's Agent in 2023
Emily Stanford
Long & Foster
(804) 247-1111
2 in this area
26 Total Sales
-
Wythe Shockley

Buyer's Agent in 2023
Wythe Shockley
The Steele Group
(804) 874-0579
1 in this area
78 Total Sales
Map
Source: Central Virginia Regional MLS
MLS Number: 2323371
APN: 763-775-0266
- 521 Siena Ln
- 3133 Abruzzo Place
- 11405 Hunton Ridge Ln
- 2920 Ridgegate Place
- 11012 Wingstem Ct
- 11400 Long Meadow Dr
- 3821 Mill Place Dr
- 3813 Mill Place Dr
- 5821 Dorton Ln
- 10900 Tiller Rd
- 11600 Heverley Ct
- 3908 Links Ln
- 3904 Links Ln
- 3916 Links Ln
- 3900 Links Ln
- 3917 Links Ln
- 3921 Links Ln
- 11513 Emerson Mill Way
- 11408 Pine Willow Cir
- 12211 Marsett Ct Unit 101
- 11400 Friars Walk Ct
- 11402 Friars Walk Ct
- 11402 Friars Walk Ct Unit 11402
- 11402 Friars Walk Ct Unit END
- 11404 Friars Walk Ct
- 11406 Friars Walk Ct
- 11406 Friars Walk Ct Unit 11406
- 11406 Friars Walk Ct Unit END
- 11406 Friars Walk Ct Unit CUL-DE-SAC
- 11408 Friars Walk Ct
- 11408 Friars Walk Ct
- 11408 Friars Walk Ct Unit 11408
- 11501 Friars Walk Terrace
- 11501 Friars Walk Terrace Unit 1
- 11501 Friars Walk Terrace Unit 11501
- 11501 Friars Walk Terrace Unit END
- 11503 Friars Walk Terrace
- 3209 Friars Walk Ln
- 3209 Friars Walk Ln Unit 3209
- 3211 Friars Walk Ln



