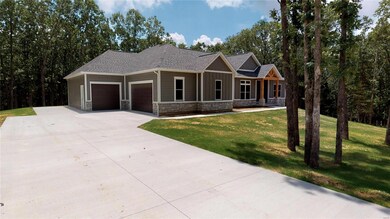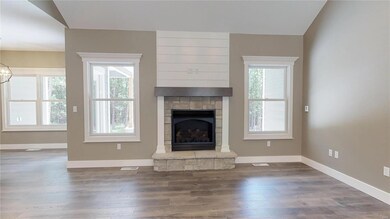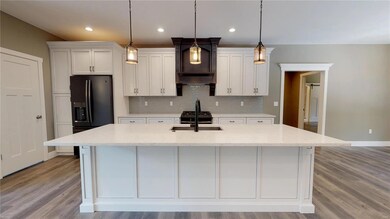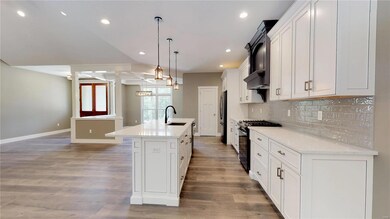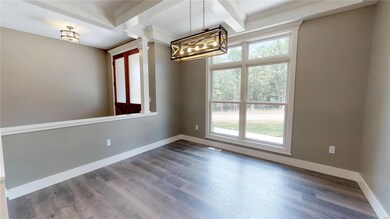
Highlights
- New Construction
- Vaulted Ceiling
- Wood Flooring
- Open Floorplan
- Raised Ranch Architecture
- Covered patio or porch
About This Home
As of July 2025New construction just completed late June 2019. Gorgeous home has open floor plan with vaulted ceilings has so much space, gas fireplace, separate formal dining area plus center island with space to eat at ... and dining nook! Master has sliding barn door to master bath, custom tile shower and double vanity plus closet right in bathroom and huge walk-in closet that circles to laundry room for convenience. Full finished lower level with rec/area and additional bedroom and full bath, walk-out slider to side of the house plus large storage room. Covered patio off the back has level walk out main level backyard. Great touches throughout - must see 3D tour!!
Last Agent to Sell the Property
Acar Real Estate, Inc License #1999056172 Listed on: 07/02/2019
Home Details
Home Type
- Single Family
Est. Annual Taxes
- $3,801
Lot Details
- 0.76 Acre Lot
- Cul-De-Sac
Parking
- 2 Car Attached Garage
- Garage Door Opener
- Off-Street Parking
Home Design
- New Construction
- Raised Ranch Architecture
- Poured Concrete
Interior Spaces
- 1-Story Property
- Open Floorplan
- Vaulted Ceiling
- Gas Fireplace
- French Doors
- Great Room with Fireplace
- Family Room
- Formal Dining Room
- Laundry on main level
Kitchen
- Eat-In Kitchen
- Walk-In Pantry
- Range
- Dishwasher
- Kitchen Island
- Disposal
Flooring
- Wood
- Partially Carpeted
Bedrooms and Bathrooms
- 4 Bedrooms | 3 Main Level Bedrooms
- Split Bedroom Floorplan
- Dual Vanity Sinks in Primary Bathroom
- Shower Only
Basement
- Walk-Out Basement
- Basement Fills Entire Space Under The House
Outdoor Features
- Covered patio or porch
Schools
- Harry S. Truman Elem. Elementary School
- Rolla Middle School
- Rolla Sr. High School
Utilities
- Forced Air Zoned Heating and Cooling System
- Heat Pump System
- Heating System Uses Gas
- Gas Water Heater
Community Details
- Recreational Area
Listing and Financial Details
- Builder Warranty
Similar Homes in Rolla, MO
Home Values in the Area
Average Home Value in this Area
Property History
| Date | Event | Price | Change | Sq Ft Price |
|---|---|---|---|---|
| 07/01/2025 07/01/25 | Sold | -- | -- | -- |
| 07/01/2025 07/01/25 | For Sale | $745,000 | +72.7% | $331 / Sq Ft |
| 05/27/2025 05/27/25 | Pending | -- | -- | -- |
| 07/02/2019 07/02/19 | For Sale | $431,500 | -- | $107 / Sq Ft |
| 06/28/2019 06/28/19 | Sold | -- | -- | -- |
| 06/28/2019 06/28/19 | Pending | -- | -- | -- |
Tax History Compared to Growth
Tax History
| Year | Tax Paid | Tax Assessment Tax Assessment Total Assessment is a certain percentage of the fair market value that is determined by local assessors to be the total taxable value of land and additions on the property. | Land | Improvement |
|---|---|---|---|---|
| 2024 | $3,801 | $74,480 | $5,700 | $68,780 |
| 2023 | $3,826 | $74,480 | $5,700 | $68,780 |
| 2022 | $3,020 | $69,880 | $5,700 | $64,180 |
| 2021 | $3,046 | $69,880 | $5,700 | $64,180 |
| 2020 | $2,742 | $61,510 | $5,700 | $55,810 |
| 2019 | $1,489 | $10 | $10 | $0 |
Agents Affiliated with this Home
-
Annie Bass

Seller's Agent in 2025
Annie Bass
Acar Real Estate, Inc
(573) 465-0101
122 Total Sales
-
Dilek Acar

Seller's Agent in 2019
Dilek Acar
Acar Real Estate, Inc
(573) 465-4321
224 Total Sales
Map
Source: MARIS MLS
MLS Number: MIS19048830
APN: 71-03-9.1-32-000-000-015.008
- 11475 Slate Cir
- 1 the Quarry Plat 4 Phase II
- 10366 County Road 3060
- 10920 Timber Dr
- 3600 Center St
- 3600 Center St
- 3600 Center St
- 3600 Center St
- 3600 Center St
- 20 Acres Old Highway 66
- 10665 Old Highway 66
- 11880 County Road 3040
- 11980 Forest Lake Dr
- 0 County Road 3060 Unit MAR25021077
- 11782 Pine Forest Dr
- 12030 Country Club Dr
- 11907 Pine Forest Dr
- 12200 Country Oaks Dr
- 10625 Pine Needle Cir
- 11970 Pine Forest Dr

