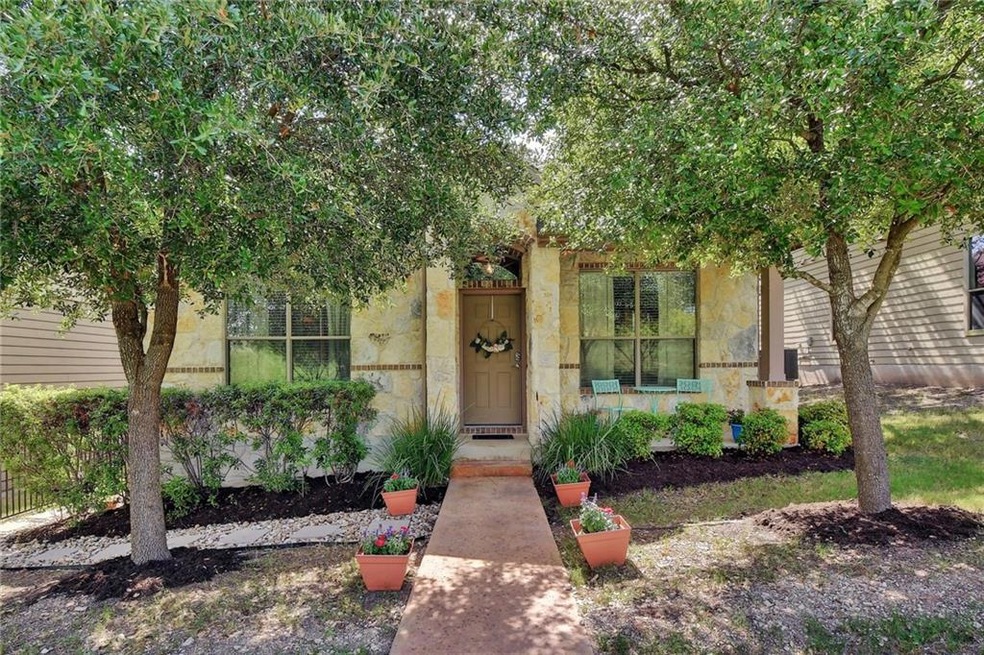
11400 W Parmer Ln Unit 4 Cedar Park, TX 78613
Brushy Creek NeighborhoodHighlights
- High Ceiling
- Community Pool
- Walk-In Closet
- Florence W Stiles Middle Rated A
- 2 Car Attached Garage
- Community Playground
About This Home
As of November 2019Inside this unique Tuscan-style community sits this single-story, well maintained, stand-alone, detached unit boasting an open floor plan and 3 bedrooms. The nearby path leads you to Brushy Creek Park and accesses Cedar Park Bike Trail. Enjoy the amenities and community pool for a low-maintenance experience. Conveniently located along West Parmer Lane, the location is minutes away to nearby schools, retail shops, grocery, restaurants, medical, major employers and easy access to 183/620/MoPac/45. Sprinkler Sys:Yes
Last Agent to Sell the Property
All City Real Estate Ltd. Co License #0601802 Listed on: 07/20/2019

Property Details
Home Type
- Condominium
Est. Annual Taxes
- $4,967
Year Built
- Built in 2010
Lot Details
- Sprinkler System
- Property is in excellent condition
HOA Fees
- $175 Monthly HOA Fees
Parking
- 2 Car Attached Garage
Home Design
- Slab Foundation
- Frame Construction
- Composition Roof
- Masonry Siding
- Stone Siding
Interior Spaces
- 1,203 Sq Ft Home
- 1-Story Property
- High Ceiling
- Window Treatments
- Prewired Security
Kitchen
- Self-Cleaning Oven
- Microwave
- Dishwasher
Flooring
- Carpet
- Vinyl
Bedrooms and Bathrooms
- 3 Main Level Bedrooms
- Walk-In Closet
- 2 Full Bathrooms
Accessible Home Design
- No Interior Steps
Schools
- Ronald Reagan Elementary School
- Artie L Henry Middle School
- Vista Ridge High School
Utilities
- Central Air
- Heating System Uses Natural Gas
- Underground Utilities
Listing and Financial Details
- Assessor Parcel Number 17W337600000040007
Community Details
Overview
- Association fees include common area maintenance, trash
- Paradiso Villas Cond Association
- Built by Milestone
- Paradiso Villas Condo Subdivision
Recreation
- Community Playground
- Community Pool
- Trails
Additional Features
- Community Mailbox
- Fire and Smoke Detector
Ownership History
Purchase Details
Home Financials for this Owner
Home Financials are based on the most recent Mortgage that was taken out on this home.Purchase Details
Home Financials for this Owner
Home Financials are based on the most recent Mortgage that was taken out on this home.Purchase Details
Home Financials for this Owner
Home Financials are based on the most recent Mortgage that was taken out on this home.Similar Homes in Cedar Park, TX
Home Values in the Area
Average Home Value in this Area
Purchase History
| Date | Type | Sale Price | Title Company |
|---|---|---|---|
| Vendors Lien | -- | Itc | |
| Warranty Deed | -- | Independence Title Co | |
| Condominium Deed | -- | Gracy |
Mortgage History
| Date | Status | Loan Amount | Loan Type |
|---|---|---|---|
| Open | $264,866 | VA | |
| Closed | $248,854 | VA | |
| Previous Owner | $180,550 | New Conventional | |
| Previous Owner | $119,180 | FHA |
Property History
| Date | Event | Price | Change | Sq Ft Price |
|---|---|---|---|---|
| 06/26/2025 06/26/25 | For Sale | $309,000 | +24.1% | $257 / Sq Ft |
| 11/07/2019 11/07/19 | Sold | -- | -- | -- |
| 10/05/2019 10/05/19 | Pending | -- | -- | -- |
| 07/20/2019 07/20/19 | For Sale | $249,000 | -- | $207 / Sq Ft |
Tax History Compared to Growth
Tax History
| Year | Tax Paid | Tax Assessment Tax Assessment Total Assessment is a certain percentage of the fair market value that is determined by local assessors to be the total taxable value of land and additions on the property. | Land | Improvement |
|---|---|---|---|---|
| 2024 | $4,967 | $311,672 | -- | -- |
| 2023 | $4,405 | $283,338 | $0 | $0 |
| 2022 | $5,554 | $257,580 | $0 | $0 |
| 2021 | $5,737 | $234,164 | $46,802 | $207,069 |
| 2020 | $5,254 | $212,876 | $38,666 | $174,210 |
| 2019 | $5,323 | $209,346 | $39,170 | $170,176 |
| 2018 | $4,937 | $210,184 | $30,776 | $179,408 |
| 2017 | $5,083 | $196,992 | $30,776 | $166,216 |
| 2016 | $4,729 | $183,295 | $29,592 | $157,784 |
| 2015 | $3,946 | $166,632 | $10,855 | $155,777 |
| 2014 | $3,946 | $160,860 | $0 | $0 |
Agents Affiliated with this Home
-
Tara Usrey

Seller's Agent in 2025
Tara Usrey
Compass RE Texas, LLC
(512) 635-2731
1 in this area
96 Total Sales
-
Wheat Bailey
W
Seller's Agent in 2019
Wheat Bailey
All City Real Estate Ltd. Co
(512) 917-4142
3 Total Sales
-
Nancy Moore
N
Buyer's Agent in 2019
Nancy Moore
Keller Williams Realty Lone St
(512) 422-4767
Map
Source: Unlock MLS (Austin Board of REALTORS®)
MLS Number: 7084764
APN: R483741
- 11400 W Parmer Ln Unit 4
- 11400 W Parmer Ln Unit 31
- 11400 W Parmer Ln Unit 11
- 904 Astoria St
- 3509 Twin Branch Dr
- 3610 Turkey Path Bend
- 3614 Turkey Path Bend
- 2904 Kodiak Cove
- 3615 Turkey Path Bend
- 814 Arrowhead Trail
- 715 S Frontier Ln
- 605 Riley Trail
- 802 Copper Lake Rd
- 604 Riley Trail
- 404 Riley Trail
- 409 S Frontier Ln
- 10500 Avery Club Dr Unit 26
- 3707 Tall Cedars Rd
- 431 Ridgetop Bend
- 905 S Frontier Ln
