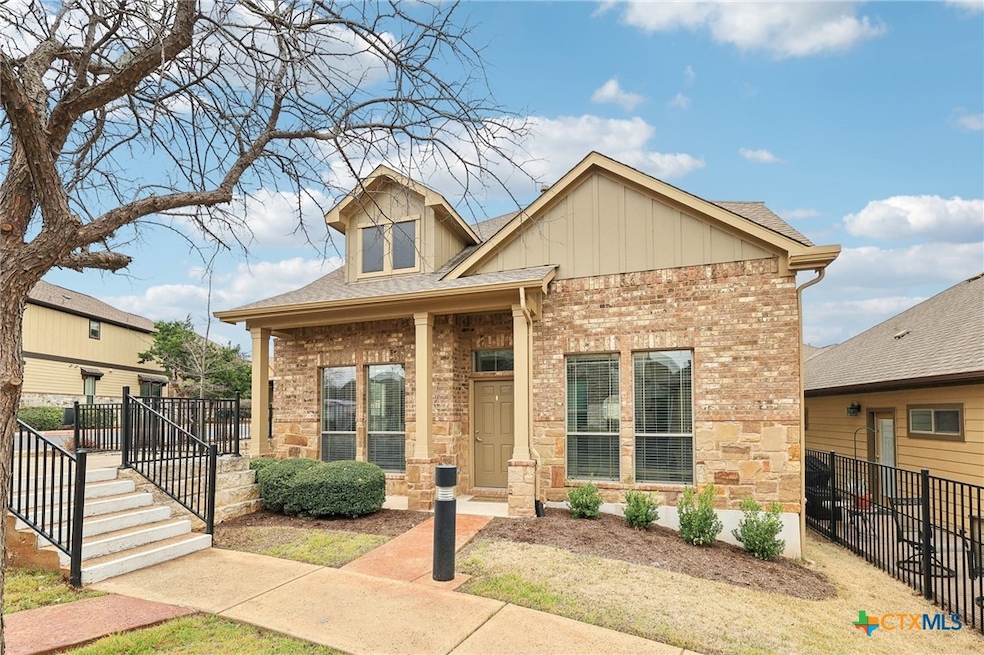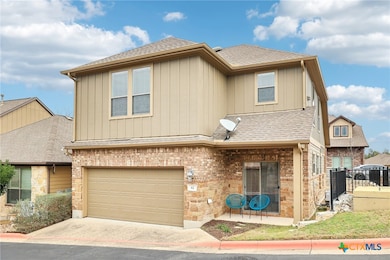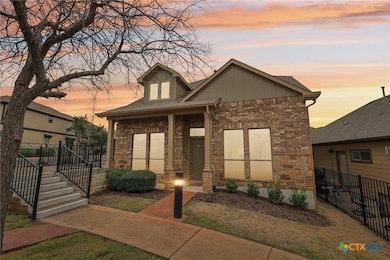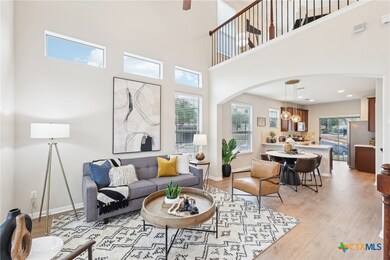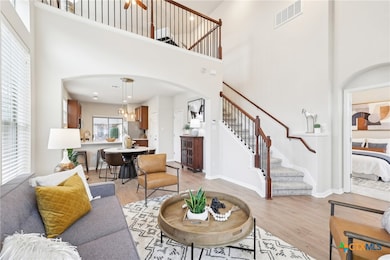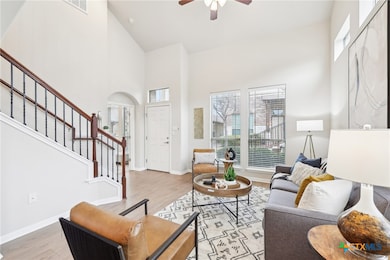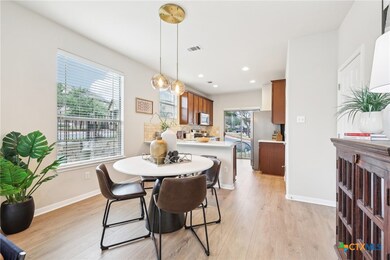
11400 W Parmer Ln Unit 62 Cedar Park, TX 78613
Brushy Creek NeighborhoodEstimated payment $3,220/month
Highlights
- Corner Lot
- High Ceiling
- Covered patio or porch
- Florence W Stiles Middle Rated A
- Community Pool
- Open to Family Room
About This Home
Seller is offering $10,000 toward a rate buy-down/closing costs! Contact us for more details! Rare opportunity to own a beautifully updated, low-maintenance detached condo—offering the benefits of a single-family home without the hassle of exterior or yard upkeep! And enjoy a private side yard which can be fully enclosed with the addition of a wrought iron gate if you choose! Ideally located across the street from the stunning 90-acre Brushy Creek Lake Park and Trail, this home has it all: a convenient downstairs primary suite, living areas upstairs and down, abundant natural light, soaring ceilings in the living room and primary bedroom, an attached two-car garage, and covered front and back patios. To make things even more convenient, seller is offering an amazing appliance package that includes the refrigerator washer and dryer- so you can move right in! Plus, the community pool is just one-minute walk away! Built in 2012 this home still feels like new with all the recent updates including fresh paint inside and out, new laminate wood flooring in the living areas and kitchen with new carpet everywhere else and just installed white quartz countertops in the kitchen and new gas stove with air fryer. Award winning Leander ISD schools and an incredibly convenient location right off major roads for quick access to restaurants, retail, and nearby major employers including Apple and Dell corporate campuses, Texas Children’s and Dell Children’s Hospitals, and Austin’s 2nd downtown The Domain. Just a block away, Brushy Creek Lake Park offers endless outdoor recreation with a splash pad, playgrounds, kayak rentals, picnic areas, and a scenic 38-acre lake. Plus, it serves as a trailhead for the beautiful 8-mile Brushy Creek Trail. Don't miss this unique opportunity!
Home Details
Home Type
- Single Family
Est. Annual Taxes
- $7,546
Year Built
- Built in 2012
Lot Details
- 1,154 Sq Ft Lot
- East Facing Home
- Wrought Iron Fence
- Partially Fenced Property
- Corner Lot
HOA Fees
- $235 Monthly HOA Fees
Parking
- 2 Car Attached Garage
- Single Garage Door
- Garage Door Opener
Home Design
- Slab Foundation
- Stone Veneer
- Masonry
Interior Spaces
- 1,609 Sq Ft Home
- Property has 2 Levels
- High Ceiling
- Ceiling Fan
- Recessed Lighting
- Chandelier
- Double Pane Windows
- Combination Kitchen and Dining Room
- Inside Utility
- Fire and Smoke Detector
Kitchen
- Open to Family Room
- Breakfast Bar
- Oven
- Gas Cooktop
- Dishwasher
- Disposal
Flooring
- Carpet
- Laminate
- Tile
Bedrooms and Bathrooms
- 3 Bedrooms
- Walk-In Closet
- Double Vanity
- Walk-in Shower
Laundry
- Laundry Room
- Laundry on upper level
- Washer and Gas Dryer Hookup
Outdoor Features
- Covered patio or porch
Schools
- Rutledge Elementary School
- Stiles Middle School
- Vista Ridge High School
Utilities
- Central Heating and Cooling System
- Vented Exhaust Fan
- Underground Utilities
Listing and Financial Details
- Assessor Parcel Number R497391
- Seller Will Consider Concessions
- $10,000 Seller Concession
Community Details
Overview
- Paradiso Villas Condominium Community Association
- Paradiso Villas Subdivision
Recreation
- Community Pool
- Community Spa
Map
Home Values in the Area
Average Home Value in this Area
Tax History
| Year | Tax Paid | Tax Assessment Tax Assessment Total Assessment is a certain percentage of the fair market value that is determined by local assessors to be the total taxable value of land and additions on the property. | Land | Improvement |
|---|---|---|---|---|
| 2024 | $7,546 | $383,399 | $95,924 | $287,475 |
| 2023 | $7,546 | $377,866 | $95,924 | $281,942 |
| 2022 | $9,955 | $461,627 | $60,000 | $401,627 |
| 2021 | $7,413 | $302,603 | $46,802 | $255,801 |
| 2020 | $6,265 | $253,826 | $38,666 | $215,160 |
| 2019 | $6,339 | $249,301 | $39,170 | $210,131 |
| 2018 | $6,298 | $247,691 | $30,776 | $216,915 |
| 2017 | $6,420 | $248,832 | $30,776 | $218,056 |
| 2016 | $6,364 | $246,629 | $29,592 | $217,037 |
| 2015 | $5,640 | $225,085 | $10,855 | $214,230 |
| 2014 | $5,640 | $217,106 | $0 | $0 |
Property History
| Date | Event | Price | Change | Sq Ft Price |
|---|---|---|---|---|
| 03/03/2025 03/03/25 | For Sale | $425,000 | 0.0% | $264 / Sq Ft |
| 01/19/2022 01/19/22 | Rented | $2,400 | +4.3% | -- |
| 12/29/2021 12/29/21 | For Rent | $2,300 | +31.4% | -- |
| 01/01/2020 01/01/20 | Rented | $1,750 | 0.0% | -- |
| 12/29/2019 12/29/19 | Under Contract | -- | -- | -- |
| 12/09/2019 12/09/19 | For Rent | $1,750 | +6.1% | -- |
| 12/23/2017 12/23/17 | Rented | $1,650 | 0.0% | -- |
| 11/30/2017 11/30/17 | For Rent | $1,650 | -8.1% | -- |
| 04/18/2015 04/18/15 | Rented | $1,795 | 0.0% | -- |
| 04/18/2015 04/18/15 | Under Contract | -- | -- | -- |
| 03/07/2015 03/07/15 | For Rent | $1,795 | 0.0% | -- |
| 10/01/2013 10/01/13 | Rented | $1,795 | 0.0% | -- |
| 10/01/2013 10/01/13 | Under Contract | -- | -- | -- |
| 09/20/2013 09/20/13 | For Rent | $1,795 | 0.0% | -- |
| 08/05/2013 08/05/13 | Sold | -- | -- | -- |
| 11/03/2012 11/03/12 | Pending | -- | -- | -- |
| 09/13/2012 09/13/12 | Price Changed | $197,398 | -1.5% | $122 / Sq Ft |
| 08/31/2012 08/31/12 | Price Changed | $200,398 | -2.7% | $124 / Sq Ft |
| 08/08/2012 08/08/12 | Price Changed | $205,898 | -2.4% | $127 / Sq Ft |
| 07/26/2012 07/26/12 | Price Changed | $210,898 | +0.5% | $130 / Sq Ft |
| 07/12/2012 07/12/12 | For Sale | $209,898 | -- | $130 / Sq Ft |
Deed History
| Date | Type | Sale Price | Title Company |
|---|---|---|---|
| Special Warranty Deed | -- | None Available | |
| Special Warranty Deed | -- | None Available | |
| Special Warranty Deed | -- | None Available |
Mortgage History
| Date | Status | Loan Amount | Loan Type |
|---|---|---|---|
| Open | $156,800 | New Conventional |
Similar Homes in the area
Source: Central Texas MLS (CTXMLS)
MLS Number: 570664
APN: R497391
- 11400 W Parmer Ln Unit 31
- 11400 W Parmer Ln Unit 62
- 11400 W Parmer Ln Unit 11
- 3504 Twin Branch Dr
- 3610 Turkey Path Bend
- 3614 Turkey Path Bend
- 811 Arrowhead Trail
- 3615 Turkey Path Bend
- 716 Kodiak Trail
- 814 Arrowhead Trail
- 715 S Frontier Ln
- 1304 Breakaway Rd
- 605 Riley Trail
- 613 Arrowhead Trail
- 903 Copper Lake Rd
- 3810 Brushy Creek Rd Unit 86
- 407 S Frontier Ln
- 10500 Avery Club Dr Unit 26
- 431 Ridgetop Bend
- 404 Arrowhead Trail
