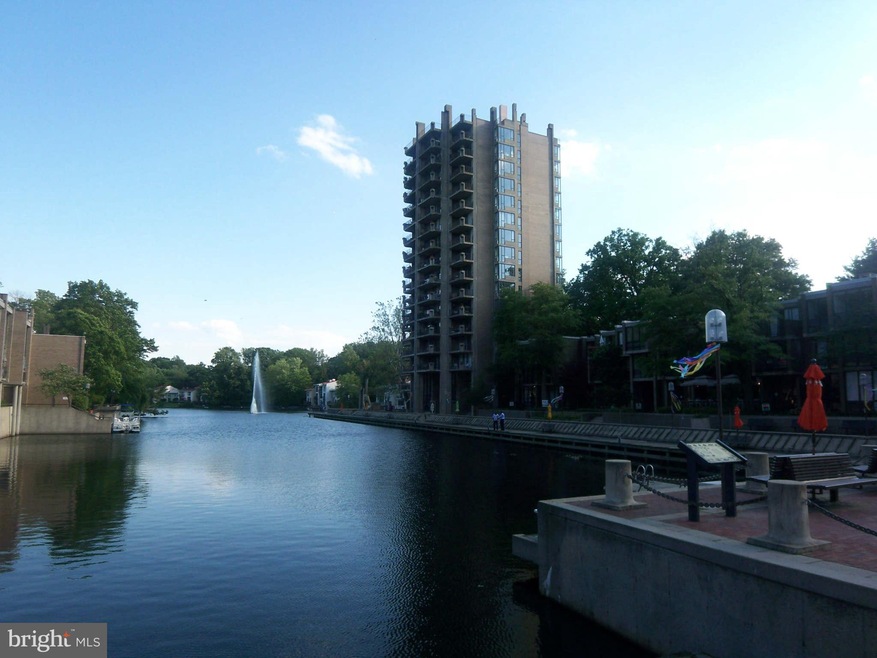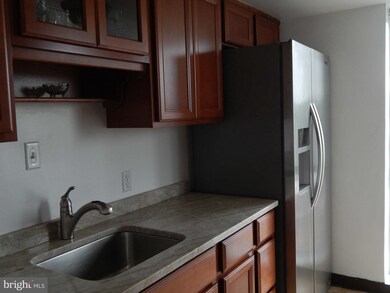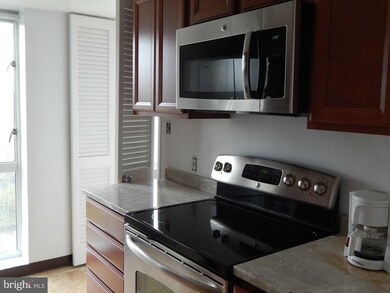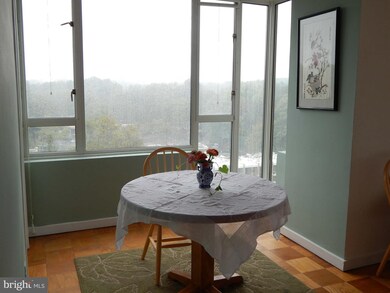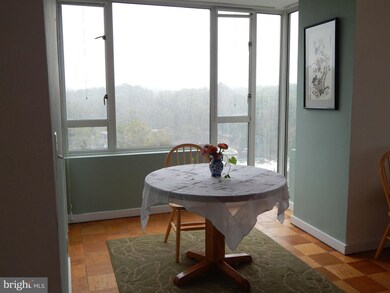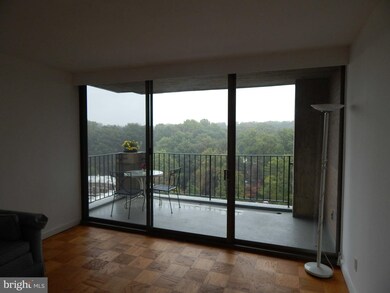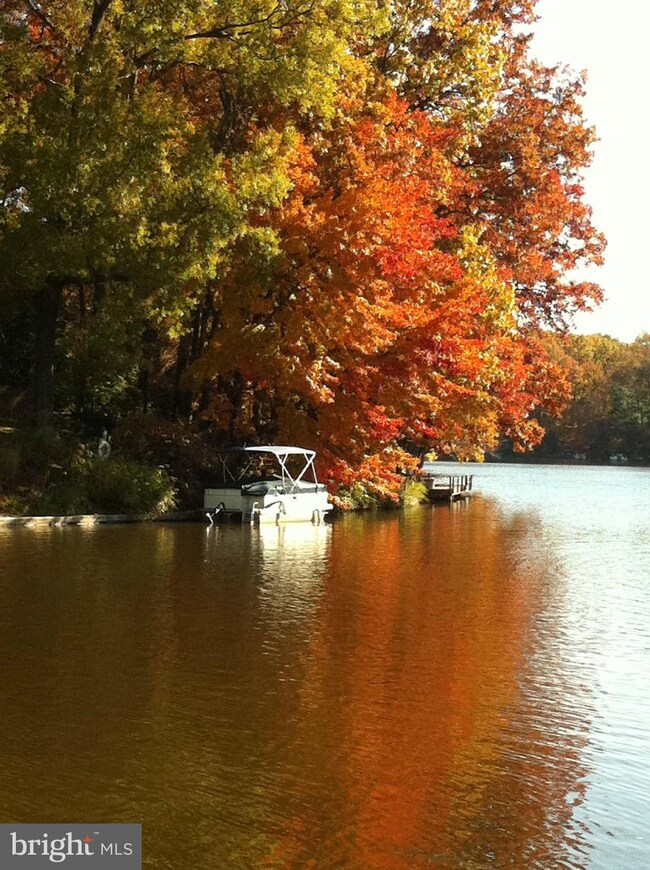
11400 Washington Plaza W Unit 1104 Reston, VA 20190
Lake Anne NeighborhoodHighlights
- Boat Ramp
- 1 Boat Dock
- Waterfront
- Langston Hughes Middle School Rated A-
- Water Oriented
- Open Floorplan
About This Home
As of January 2020Amazing condo in an iconic Mid-Century Modern building, Heron House on Lake Anne Plaza. Spectacular floor plan with windows on THREE sides flood this unit with light, updated kitchen, with stainless steel appliances and travertine floors complement the original parquet floors. Enjoy all that Lake Anne has to offer, shops & cafes, and the Saturday Open Air Market make this a unique environment.
Property Details
Home Type
- Condominium
Est. Annual Taxes
- $2,069
Year Built
- Built in 1966
HOA Fees
Home Design
- Contemporary Architecture
- Brick Exterior Construction
Interior Spaces
- 780 Sq Ft Home
- Property has 1 Level
- Open Floorplan
- Wood Flooring
- Water Views
Kitchen
- Galley Kitchen
- Stove
- Microwave
- Dishwasher
- Upgraded Countertops
- Disposal
Bedrooms and Bathrooms
- 1 Main Level Bedroom
- 1 Full Bathroom
Parking
- Surface Parking
- Rented or Permit Required
- Unassigned Parking
Outdoor Features
- Water Oriented
- 1 Boat Dock
- Dock Against Bulkhead
Utilities
- Forced Air Heating and Cooling System
- Natural Gas Water Heater
Additional Features
- Accessible Elevator Installed
- Waterfront
Listing and Financial Details
- Assessor Parcel Number 17-2-31- -1104
Community Details
Overview
- Moving Fees Required
- Association fees include gas, heat, electricity, exterior building maintenance, cable TV, air conditioning, common area maintenance
- High-Rise Condominium
- Lake Anne Of Res Community
- The community has rules related to commercial vehicles not allowed, covenants, moving in times, no recreational vehicles, boats or trailers
- Community Lake
Amenities
- Common Area
- Community Center
- Elevator
Recreation
- Boat Ramp
- Pier or Dock
- Tennis Courts
- Baseball Field
- Soccer Field
- Community Basketball Court
- Volleyball Courts
- Racquetball
- Community Playground
- Community Indoor Pool
- Recreational Area
- Jogging Path
- Bike Trail
Pet Policy
- Pets Allowed
Ownership History
Purchase Details
Home Financials for this Owner
Home Financials are based on the most recent Mortgage that was taken out on this home.Purchase Details
Home Financials for this Owner
Home Financials are based on the most recent Mortgage that was taken out on this home.Purchase Details
Similar Homes in Reston, VA
Home Values in the Area
Average Home Value in this Area
Purchase History
| Date | Type | Sale Price | Title Company |
|---|---|---|---|
| Deed | $255,000 | Double Eagle Title | |
| Warranty Deed | $240,000 | -- | |
| Deed | $99,000 | -- |
Mortgage History
| Date | Status | Loan Amount | Loan Type |
|---|---|---|---|
| Open | $165,000 | New Conventional |
Property History
| Date | Event | Price | Change | Sq Ft Price |
|---|---|---|---|---|
| 01/10/2020 01/10/20 | Sold | $255,000 | -1.9% | $325 / Sq Ft |
| 10/29/2019 10/29/19 | Pending | -- | -- | -- |
| 10/29/2019 10/29/19 | For Sale | $260,000 | +8.3% | $331 / Sq Ft |
| 10/31/2013 10/31/13 | Sold | $240,000 | -4.0% | $308 / Sq Ft |
| 10/22/2013 10/22/13 | Pending | -- | -- | -- |
| 10/17/2013 10/17/13 | For Sale | $250,000 | +4.2% | $321 / Sq Ft |
| 10/16/2013 10/16/13 | Off Market | $240,000 | -- | -- |
| 10/11/2013 10/11/13 | For Sale | $250,000 | -- | $321 / Sq Ft |
Tax History Compared to Growth
Tax History
| Year | Tax Paid | Tax Assessment Tax Assessment Total Assessment is a certain percentage of the fair market value that is determined by local assessors to be the total taxable value of land and additions on the property. | Land | Improvement |
|---|---|---|---|---|
| 2024 | $3,107 | $257,750 | $52,000 | $205,750 |
| 2023 | $3,030 | $257,750 | $52,000 | $205,750 |
| 2022 | $3,069 | $257,750 | $52,000 | $205,750 |
| 2021 | $2,784 | $228,100 | $46,000 | $182,100 |
| 2020 | $2,324 | $188,900 | $38,000 | $150,900 |
| 2019 | $1,019 | $220,930 | $42,000 | $178,930 |
| 2018 | $2,443 | $212,430 | $42,000 | $170,430 |
| 2017 | $2,494 | $206,470 | $41,000 | $165,470 |
| 2016 | $2,440 | $202,420 | $40,000 | $162,420 |
| 2015 | $2,609 | $224,350 | $45,000 | $179,350 |
| 2014 | $2,604 | $224,350 | $45,000 | $179,350 |
Agents Affiliated with this Home
-
Ramon Pardo

Seller's Agent in 2020
Ramon Pardo
BHHS PenFed (actual)
(571) 331-0519
12 in this area
102 Total Sales
-
Annie Patterson

Buyer's Agent in 2020
Annie Patterson
Keller Williams Realty
(703) 678-7371
3 in this area
53 Total Sales
-
Eve Thompson

Seller's Agent in 2013
Eve Thompson
Compass
(703) 582-6475
34 in this area
80 Total Sales
-
Parivash Jalaie
P
Buyer's Agent in 2013
Parivash Jalaie
Fairfax Realty of Tysons
(703) 928-4901
40 Total Sales
Map
Source: Bright MLS
MLS Number: 1003794730
APN: 0172-31-1104
- 11400 Washington Plaza W Unit 803
- 1602 Chimney House Rd Unit 1602
- 1605 Fellowship Square
- 1611 Fellowship Square
- 1613 Fellowship Square
- 1609 Fellowship Square
- 11495 Waterview Cluster
- 11464 Orchard Ln
- 11524 Maple Ridge Rd
- 11527 Hickory Cluster
- 1578 Moorings Dr Unit 4B/12B
- 11599 Maple Ridge Rd
- 1536 Northgate Square Unit 21
- 11600 Vantage Hill Rd Unit 11B
- 1540 Northgate Square Unit 1540-12C
- 1521 Northgate Square Unit 21-C
- 11616 Vantage Hill Rd Unit 2C
- 1550 Northgate Square Unit 12B
- 1556 Northgate Square Unit 12B
- 11622 Vantage Hill Rd Unit 12B
