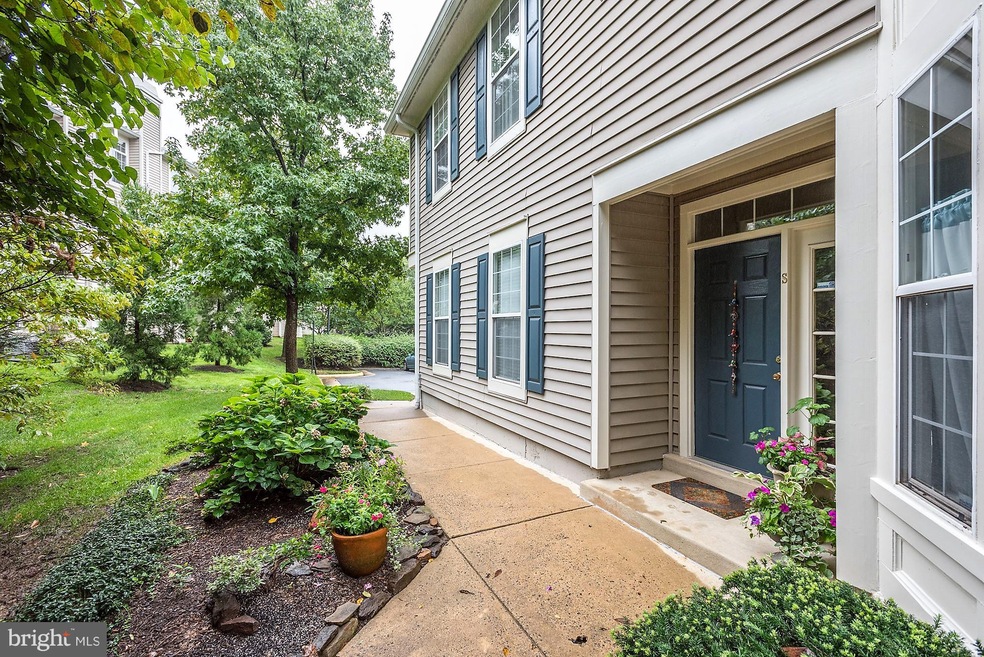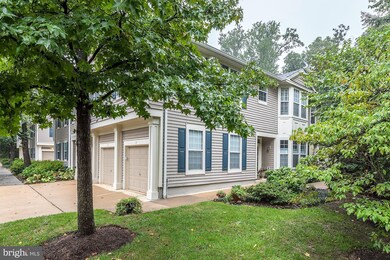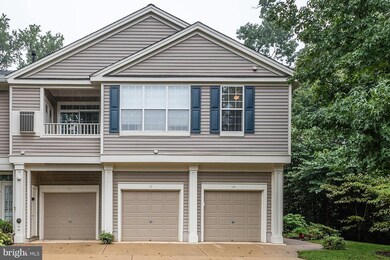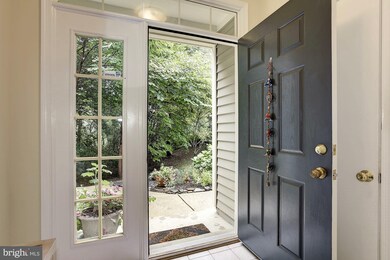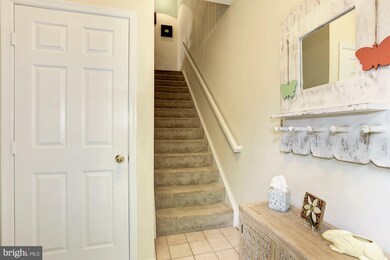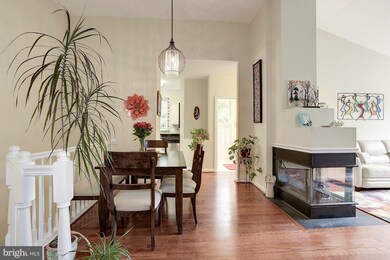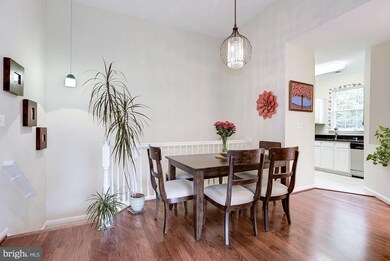
11400 Windleaf Ct Unit 47 Reston, VA 20194
North Reston NeighborhoodHighlights
- Transportation Service
- Open Floorplan
- Cathedral Ceiling
- Aldrin Elementary Rated A
- Contemporary Architecture
- 4-minute walk to North Hills Park
About This Home
As of October 2018Style, size & comfort in a beautiful North Reston garage condo. Your private garden entrance takes you to the 2nd level corner home, which backs to trees, with no units below or above. Live like you have no neighbors. Rest easy on H/W floors, granite countertops & SS appliances. The N Hills park, pool, & tennis courts are nearby you are a short distance to the Reston TC, METRO & Trader Joe s.
Last Agent to Sell the Property
Long & Foster Real Estate, Inc. License #0225207605 Listed on: 09/19/2018

Property Details
Home Type
- Condominium
Est. Annual Taxes
- $3,835
Year Built
- Built in 1996
Lot Details
- Property is in very good condition
HOA Fees
Parking
- 1 Car Attached Garage
- Front Facing Garage
- Garage Door Opener
Home Design
- Contemporary Architecture
- Shingle Roof
- Asphalt Roof
- Wood Siding
- Concrete Perimeter Foundation
Interior Spaces
- 1,040 Sq Ft Home
- Property has 2 Levels
- Open Floorplan
- Cathedral Ceiling
- Ceiling Fan
- Fireplace With Glass Doors
- Screen For Fireplace
- Gas Fireplace
- Double Pane Windows
- Window Treatments
- Window Screens
- Insulated Doors
- Six Panel Doors
- Combination Dining and Living Room
- Wood Flooring
- Attic
Kitchen
- Self-Cleaning Oven
- Microwave
- Ice Maker
- Dishwasher
- Upgraded Countertops
- Disposal
Bedrooms and Bathrooms
- 2 Bedrooms
- En-Suite Primary Bedroom
- En-Suite Bathroom
- 2 Full Bathrooms
Laundry
- Dryer
- Washer
Schools
- Aldrin Elementary School
- Herndon High School
Utilities
- Forced Air Heating and Cooling System
- Electric Water Heater
- No Septic System
Listing and Financial Details
- Home warranty included in the sale of the property
- Assessor Parcel Number 11-4-25- -47
Community Details
Overview
- Association fees include management, lawn maintenance, road maintenance, snow removal, trash, water
- $307 Other Monthly Fees
- Low-Rise Condominium
- Built by THE CHRISTOPHER COMPANIES
- Sutton Ridge Subdivision, Augusta 2 Floorplan
- Sutton Ridge Community
Amenities
- Transportation Service
- Newspaper Service
- Common Area
Recreation
- Tennis Courts
- Pool Membership Available
- Jogging Path
- Bike Trail
Pet Policy
- Pets Allowed
- Pet Restriction
Ownership History
Purchase Details
Home Financials for this Owner
Home Financials are based on the most recent Mortgage that was taken out on this home.Purchase Details
Home Financials for this Owner
Home Financials are based on the most recent Mortgage that was taken out on this home.Purchase Details
Purchase Details
Home Financials for this Owner
Home Financials are based on the most recent Mortgage that was taken out on this home.Purchase Details
Home Financials for this Owner
Home Financials are based on the most recent Mortgage that was taken out on this home.Purchase Details
Home Financials for this Owner
Home Financials are based on the most recent Mortgage that was taken out on this home.Purchase Details
Home Financials for this Owner
Home Financials are based on the most recent Mortgage that was taken out on this home.Similar Homes in Reston, VA
Home Values in the Area
Average Home Value in this Area
Purchase History
| Date | Type | Sale Price | Title Company |
|---|---|---|---|
| Warranty Deed | -- | New World Title & Escrow | |
| Warranty Deed | $345,000 | First American Title Ins Co | |
| Warranty Deed | -- | None Available | |
| Warranty Deed | $332,500 | Rgs Title | |
| Warranty Deed | $300,000 | -- | |
| Warranty Deed | $224,900 | -- | |
| Warranty Deed | $196,000 | -- |
Mortgage History
| Date | Status | Loan Amount | Loan Type |
|---|---|---|---|
| Open | $276,000 | New Conventional | |
| Previous Owner | $276,000 | New Conventional | |
| Previous Owner | $266,000 | New Conventional | |
| Previous Owner | $103,500 | Purchase Money Mortgage | |
| Previous Owner | $179,900 | Purchase Money Mortgage | |
| Previous Owner | $190,100 | Purchase Money Mortgage |
Property History
| Date | Event | Price | Change | Sq Ft Price |
|---|---|---|---|---|
| 10/26/2018 10/26/18 | Sold | $345,000 | -1.4% | $332 / Sq Ft |
| 10/11/2018 10/11/18 | For Sale | $349,900 | +1.4% | $336 / Sq Ft |
| 10/08/2018 10/08/18 | Pending | -- | -- | -- |
| 10/07/2018 10/07/18 | Off Market | $345,000 | -- | -- |
| 10/02/2018 10/02/18 | For Sale | $349,900 | +1.4% | $336 / Sq Ft |
| 09/19/2018 09/19/18 | Off Market | $345,000 | -- | -- |
| 12/19/2016 12/19/16 | Sold | $332,500 | -5.0% | $320 / Sq Ft |
| 11/10/2016 11/10/16 | Pending | -- | -- | -- |
| 09/15/2016 09/15/16 | For Sale | $350,000 | -- | $337 / Sq Ft |
Tax History Compared to Growth
Tax History
| Year | Tax Paid | Tax Assessment Tax Assessment Total Assessment is a certain percentage of the fair market value that is determined by local assessors to be the total taxable value of land and additions on the property. | Land | Improvement |
|---|---|---|---|---|
| 2024 | $4,598 | $381,430 | $76,000 | $305,430 |
| 2023 | $4,408 | $374,950 | $75,000 | $299,950 |
| 2022 | $3,986 | $334,780 | $67,000 | $267,780 |
| 2021 | $3,929 | $321,900 | $64,000 | $257,900 |
| 2020 | $3,883 | $315,590 | $63,000 | $252,590 |
| 2019 | $3,809 | $309,560 | $58,000 | $251,560 |
| 2018 | $3,358 | $292,040 | $58,000 | $234,040 |
| 2017 | $3,835 | $317,440 | $63,000 | $254,440 |
| 2016 | $3,827 | $317,440 | $63,000 | $254,440 |
| 2015 | $3,692 | $317,440 | $63,000 | $254,440 |
| 2014 | $3,542 | $305,230 | $61,000 | $244,230 |
Agents Affiliated with this Home
-

Seller's Agent in 2018
Eric Lutz
Long & Foster
(407) 758-2540
11 Total Sales
-

Buyer's Agent in 2018
Angela Mitchell
Samson Properties
(703) 201-8650
1 in this area
63 Total Sales
-
L
Seller's Agent in 2016
Lisa Covert
Long & Foster
Map
Source: Bright MLS
MLS Number: 1005622408
APN: 0114-25-0047
- 1236 Weatherstone Ct
- 11408 Gate Hill Place Unit F
- 1246 Vintage Place
- 1307 Windleaf Dr Unit 139
- 1310 Sundial Dr
- 11603 Auburn Grove Ct
- 1300 Park Garden Ln
- 1249 Wild Hawthorn Way
- 1351 Heritage Oak Way
- 1344C Garden Wall Cir Unit 510
- 1334 Garden Wall Cir Unit 410
- 1304B Garden Wall Cir Unit 105
- 11415 Hollow Timber Ct
- 1281 Wedgewood Manor Way
- 11400 Towering Oak Way
- 11804 Great Owl Cir
- 1497 Church Hill Place
- 1511 N Point Dr Unit 304
- 1505 N Point Dr Unit 203
- 11665 Gilman Ln
