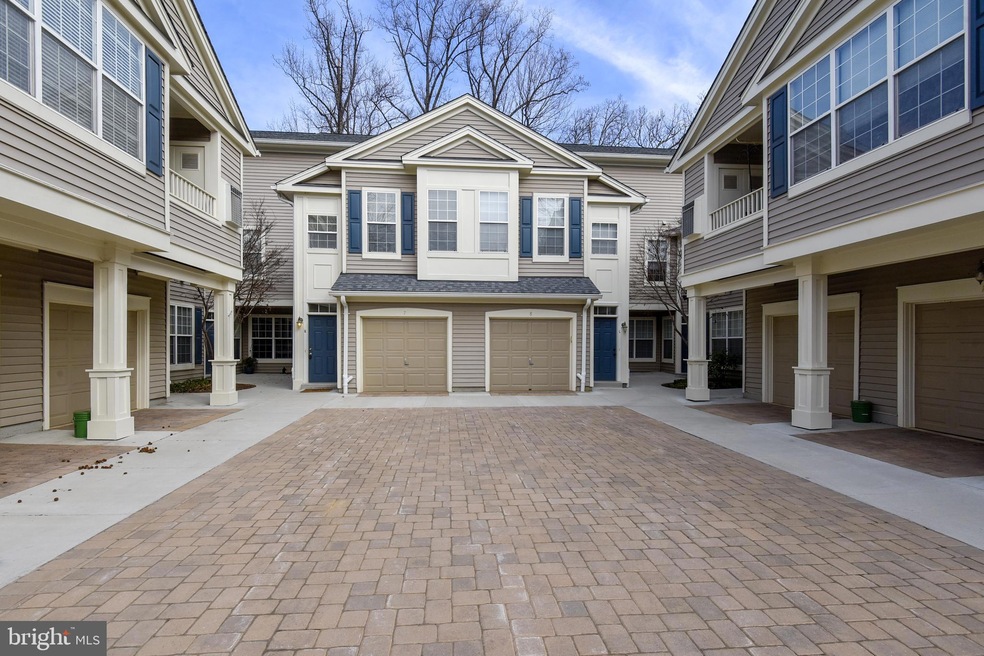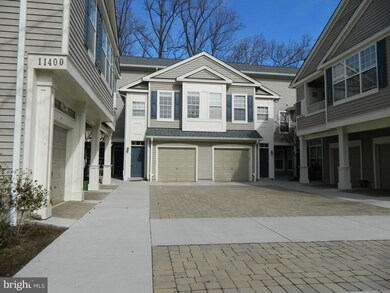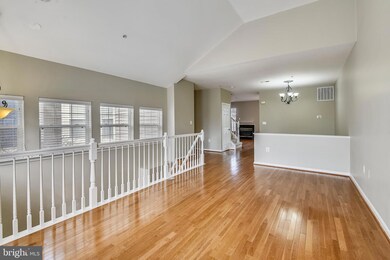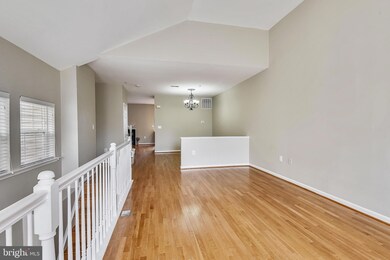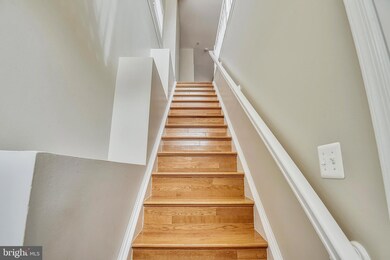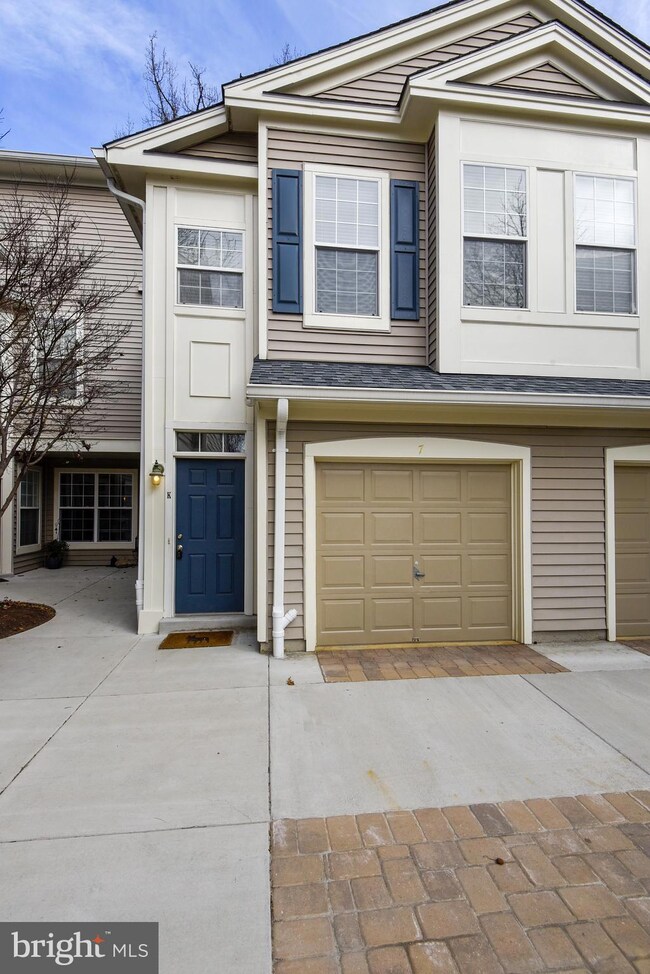
11400K Windleaf Ct Unit 40 Reston, VA 20194
North Reston NeighborhoodHighlights
- View of Trees or Woods
- Open Floorplan
- Wood Flooring
- Aldrin Elementary Rated A
- Contemporary Architecture
- 4-minute walk to North Hills Park
About This Home
As of March 2019Newly remodeled! Bright & Light with Open Floor plan. Most sought after Model, 2 bedroom, 2 bath , 3 level condo with attached garage . Drive in to your 1 car garage and step into your foyer. Open floor plan, Hardwood floors on main level, Freshly Painted, Recessed lighting, New Stainless Appliances. Gas Fireplace in Family Room. Balcony faces trees. Bathroom updates! Tile floors in both Bathrooms.Shows beautifully.
Last Agent to Sell the Property
CENTURY 21 New Millennium License #0225153250 Listed on: 02/28/2019

Property Details
Home Type
- Condominium
Est. Annual Taxes
- $4,552
Year Built
- Built in 1996
Lot Details
- Property is in very good condition
HOA Fees
Parking
- 1 Car Attached Garage
- Front Facing Garage
- Garage Door Opener
- Parking Lot
- Unassigned Parking
Home Design
- Contemporary Architecture
- Composition Roof
Interior Spaces
- 1,420 Sq Ft Home
- Property has 3 Levels
- Open Floorplan
- Ceiling Fan
- Fireplace With Glass Doors
- Gas Fireplace
- Entrance Foyer
- Family Room Off Kitchen
- Combination Dining and Living Room
- Views of Woods
Kitchen
- Gas Oven or Range
- Built-In Microwave
- Ice Maker
- Dishwasher
- Disposal
Flooring
- Wood
- Carpet
Bedrooms and Bathrooms
- 2 Bedrooms
- En-Suite Primary Bedroom
- Walk-In Closet
Laundry
- Laundry Room
- Laundry on main level
- Stacked Washer and Dryer
Schools
- Aldrin Elementary School
- Herndon Middle School
- Herndon High School
Utilities
- Forced Air Heating and Cooling System
- Vented Exhaust Fan
- Natural Gas Water Heater
Listing and Financial Details
- Assessor Parcel Number 0114 25 0040
Community Details
Overview
- Association fees include common area maintenance, exterior building maintenance, insurance, management, reserve funds, snow removal, trash, water
- Reston Association
- Low-Rise Condominium
- Twc Condos
- Sutton Ridge Subdivision, Crawford Floorplan
- Sutton Ridge Community
Amenities
- Picnic Area
Recreation
- Tennis Courts
- Community Pool
- Bike Trail
Ownership History
Purchase Details
Home Financials for this Owner
Home Financials are based on the most recent Mortgage that was taken out on this home.Purchase Details
Home Financials for this Owner
Home Financials are based on the most recent Mortgage that was taken out on this home.Purchase Details
Home Financials for this Owner
Home Financials are based on the most recent Mortgage that was taken out on this home.Similar Homes in Reston, VA
Home Values in the Area
Average Home Value in this Area
Purchase History
| Date | Type | Sale Price | Title Company |
|---|---|---|---|
| Warranty Deed | $400,000 | Home First Title Group Llc | |
| Warranty Deed | $397,000 | -- | |
| Deed | $150,370 | -- |
Mortgage History
| Date | Status | Loan Amount | Loan Type |
|---|---|---|---|
| Open | $251,000 | New Conventional | |
| Closed | $250,000 | New Conventional | |
| Previous Owner | $372,000 | New Conventional | |
| Previous Owner | $138,000 | No Value Available |
Property History
| Date | Event | Price | Change | Sq Ft Price |
|---|---|---|---|---|
| 06/01/2025 06/01/25 | For Rent | $3,200 | +6.7% | -- |
| 07/15/2024 07/15/24 | Rented | $3,000 | 0.0% | -- |
| 06/19/2024 06/19/24 | For Rent | $3,000 | 0.0% | -- |
| 03/29/2019 03/29/19 | Sold | $400,000 | 0.0% | $282 / Sq Ft |
| 03/01/2019 03/01/19 | Pending | -- | -- | -- |
| 02/28/2019 02/28/19 | For Sale | $400,000 | 0.0% | $282 / Sq Ft |
| 02/14/2018 02/14/18 | Rented | $2,050 | -6.8% | -- |
| 02/14/2018 02/14/18 | Under Contract | -- | -- | -- |
| 01/12/2018 01/12/18 | For Rent | $2,200 | +13.1% | -- |
| 09/30/2015 09/30/15 | Rented | $1,945 | -2.5% | -- |
| 10/05/2013 10/05/13 | Under Contract | -- | -- | -- |
| 09/26/2013 09/26/13 | For Rent | $1,995 | +5.3% | -- |
| 10/05/2012 10/05/12 | Rented | $1,895 | 0.0% | -- |
| 10/05/2012 10/05/12 | Under Contract | -- | -- | -- |
| 08/17/2012 08/17/12 | For Rent | $1,895 | -- | -- |
Tax History Compared to Growth
Tax History
| Year | Tax Paid | Tax Assessment Tax Assessment Total Assessment is a certain percentage of the fair market value that is determined by local assessors to be the total taxable value of land and additions on the property. | Land | Improvement |
|---|---|---|---|---|
| 2024 | $5,461 | $453,030 | $91,000 | $362,030 |
| 2023 | $5,325 | $453,030 | $91,000 | $362,030 |
| 2022 | $5,040 | $423,390 | $85,000 | $338,390 |
| 2021 | $4,785 | $392,030 | $78,000 | $314,030 |
| 2020 | $4,729 | $384,340 | $77,000 | $307,340 |
| 2019 | $4,826 | $392,180 | $74,000 | $318,180 |
| 2018 | $4,255 | $369,980 | $74,000 | $295,980 |
| 2017 | $4,469 | $369,980 | $74,000 | $295,980 |
| 2016 | $4,460 | $369,980 | $74,000 | $295,980 |
| 2015 | $4,079 | $350,690 | $70,000 | $280,690 |
| 2014 | $3,913 | $337,200 | $67,000 | $270,200 |
Agents Affiliated with this Home
-
Jessica Stinnette

Seller's Agent in 2024
Jessica Stinnette
Chambers Theory, LLC
(703) 609-2323
2 Total Sales
-
Lauren McCormick
L
Buyer's Agent in 2024
Lauren McCormick
Compass
4 Total Sales
-
Barbara Tokay

Seller's Agent in 2019
Barbara Tokay
Century 21 New Millennium
(703) 919-8015
2 in this area
20 Total Sales
-
Ken Abramowitz

Buyer's Agent in 2019
Ken Abramowitz
RE/MAX
(301) 526-2380
464 Total Sales
-
Gerald Hodges

Seller's Agent in 2012
Gerald Hodges
RE/MAX
(703) 625-5688
33 Total Sales
-
Chen-Pei Lengkong

Buyer's Agent in 2012
Chen-Pei Lengkong
Samson Properties
(703) 395-3704
10 Total Sales
Map
Source: Bright MLS
MLS Number: VAFX748748
APN: 0114-25-0040
- 11402J Gate Hill Place Unit 57
- 11405 Windleaf Ct Unit 24
- 11404 Gate Hill Place Unit 95
- 1236 Weatherstone Ct
- 1242 Weatherstone Ct
- 11431 Heritage Commons Way
- 1310 Sundial Dr
- 1307 Park Garden Ln
- 1300 Park Garden Ln
- 1251 Wild Hawthorn Way
- 1369 Garden Wall Cir Unit 714
- 1351 Heritage Oak Way
- 1235 Wild Hawthorn Way
- 11430 Hollow Timber Ct
- 1334 Garden Wall Cir Unit 407
- 1304B Garden Wall Cir Unit 105
- 11423 Hollow Timber Way
- 11502 Turnbridge Ln
- 1139 Round Pebble Ln
- 1145 Water Pointe Ln
