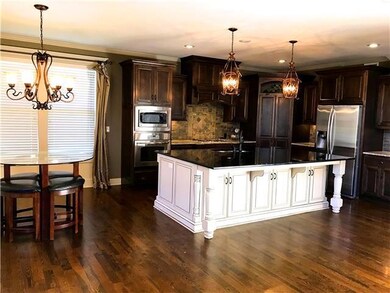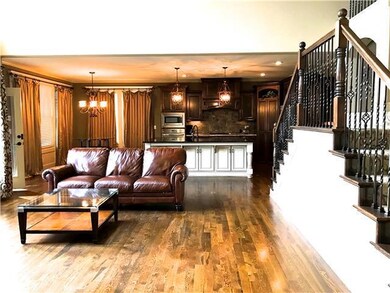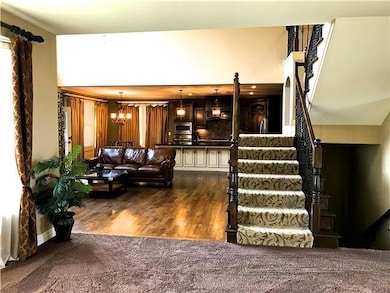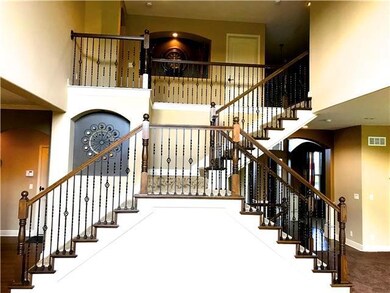
11401 W 153rd St Overland Park, KS 66221
South Overland Park NeighborhoodHighlights
- Vaulted Ceiling
- Wood Flooring
- 2 Fireplaces
- Morse Elementary School Rated A+
- Whirlpool Bathtub
- Great Room
About This Home
As of March 2017FORMER MODEL HOME, $30K UPDATES by builder. The "Bailey" 2- Story plan ROESER HOMES. Exceptional 2-story plan that offers a 1st floor study, formal great room, 2-story hearth room and impressive split center staircase. Master suite features a sitting room, European walk-in shower, large closet adjoining the laundry and unique circular rotunda. Loaded w/ upgrades: granite in kitchen, covered screened in deck, iron spindles & many more! New designer carpet. Fresh stained deck. BRING IN YOUR OFFER TODAY! SELLERS HAVE MOVED OUT ALREADY. MOTIVATED TO SELL.
Last Agent to Sell the Property
Compass Realty Group License #SP00231121 Listed on: 10/27/2016

Home Details
Home Type
- Single Family
Est. Annual Taxes
- $6,700
Year Built
- Built in 2011
HOA Fees
- $83 Monthly HOA Fees
Parking
- 3 Car Attached Garage
Home Design
- Blown-In Insulation
- Foam Insulation
- Composition Roof
Interior Spaces
- Wet Bar: All Carpet, Ceramic Tiles
- Built-In Features: All Carpet, Ceramic Tiles
- Vaulted Ceiling
- Ceiling Fan: All Carpet, Ceramic Tiles
- Skylights
- 2 Fireplaces
- Low Emissivity Windows
- Shades
- Plantation Shutters
- Drapes & Rods
- Mud Room
- Great Room
- Sitting Room
- Breakfast Room
- Den
- Screened Porch
Kitchen
- Kitchen Island
- Granite Countertops
- Laminate Countertops
Flooring
- Wood
- Wall to Wall Carpet
- Linoleum
- Laminate
- Stone
- Ceramic Tile
- Luxury Vinyl Plank Tile
- Luxury Vinyl Tile
Bedrooms and Bathrooms
- 4 Bedrooms
- Cedar Closet: All Carpet, Ceramic Tiles
- Walk-In Closet: All Carpet, Ceramic Tiles
- Double Vanity
- Whirlpool Bathtub
- All Carpet
Basement
- Basement Fills Entire Space Under The House
- Sump Pump
Schools
- Timber Creek Elementary School
- Blue Valley Southwest High School
Utilities
- Forced Air Heating and Cooling System
- Heat Pump System
Additional Features
- Playground
- Sprinkler System
- City Lot
Listing and Financial Details
- Assessor Parcel Number NP15680000 0070
Community Details
Overview
- Bluestem Subdivision, Bailey Floorplan
Recreation
- Community Pool
- Trails
Ownership History
Purchase Details
Home Financials for this Owner
Home Financials are based on the most recent Mortgage that was taken out on this home.Purchase Details
Home Financials for this Owner
Home Financials are based on the most recent Mortgage that was taken out on this home.Similar Homes in the area
Home Values in the Area
Average Home Value in this Area
Purchase History
| Date | Type | Sale Price | Title Company |
|---|---|---|---|
| Warranty Deed | -- | Continental Title | |
| Corporate Deed | -- | Kansas City Title |
Mortgage History
| Date | Status | Loan Amount | Loan Type |
|---|---|---|---|
| Open | $377,700 | New Conventional | |
| Closed | $390,000 | New Conventional | |
| Previous Owner | $392,700 | Construction |
Property History
| Date | Event | Price | Change | Sq Ft Price |
|---|---|---|---|---|
| 03/27/2017 03/27/17 | Sold | -- | -- | -- |
| 02/10/2017 02/10/17 | Pending | -- | -- | -- |
| 10/27/2016 10/27/16 | For Sale | $524,900 | +28.1% | -- |
| 06/17/2013 06/17/13 | Sold | -- | -- | -- |
| 04/16/2013 04/16/13 | Pending | -- | -- | -- |
| 09/10/2011 09/10/11 | For Sale | $409,900 | -- | -- |
Tax History Compared to Growth
Tax History
| Year | Tax Paid | Tax Assessment Tax Assessment Total Assessment is a certain percentage of the fair market value that is determined by local assessors to be the total taxable value of land and additions on the property. | Land | Improvement |
|---|---|---|---|---|
| 2024 | $9,086 | $88,009 | $20,020 | $67,989 |
| 2023 | $8,574 | $82,029 | $20,020 | $62,009 |
| 2022 | $7,515 | $70,656 | $20,020 | $50,636 |
| 2021 | $7,057 | $63,135 | $16,006 | $47,129 |
| 2020 | $7,253 | $64,434 | $13,909 | $50,525 |
| 2019 | $6,962 | $60,455 | $12,093 | $48,362 |
| 2018 | $6,840 | $58,305 | $12,093 | $46,212 |
| 2017 | $7,129 | $59,673 | $12,093 | $47,580 |
| 2016 | $6,815 | $57,005 | $12,093 | $44,912 |
| 2015 | $6,700 | $55,787 | $11,053 | $44,734 |
| 2013 | -- | $45,943 | $10,049 | $35,894 |
Agents Affiliated with this Home
-
Dinesh Gurung

Seller's Agent in 2017
Dinesh Gurung
Compass Realty Group
(913) 687-2582
23 in this area
108 Total Sales
-
Jayan Abraham
J
Buyer's Agent in 2017
Jayan Abraham
Platinum Realty LLC
(913) 433-3034
8 in this area
56 Total Sales
-
Dennis Patterson
D
Seller's Agent in 2013
Dennis Patterson
Prime Development Land Co LLC
(816) 536-5693
2 in this area
17 Total Sales
-
S
Seller Co-Listing Agent in 2013
Stephanie Larson
Prime Development Land Co LLC
Map
Source: Heartland MLS
MLS Number: 2018366
APN: NP03950000-0070
- 15460 Quivira Rd
- 16924 Futura St
- 10311 W 151st Terrace
- 10401 W 151st St
- 11814 W 149th St
- Westminster Plan at Villas of Avalon
- Coventry Plan at Villas of Avalon
- Camelot Plan at Villas of Avalon
- 10303 W 151st Terrace
- 10710 W 158th Terrace
- 15216 Perry St
- 15225 Perry St
- Windsor Plan at Chapel Hill
- Bristol Plan at Chapel Hill
- 11110 W 146th Terrace
- 15300 Mastin St
- 16000 King St
- 16200 Bluejacket St
- 14692 S Garnett St
- 14622 S Garnett St






