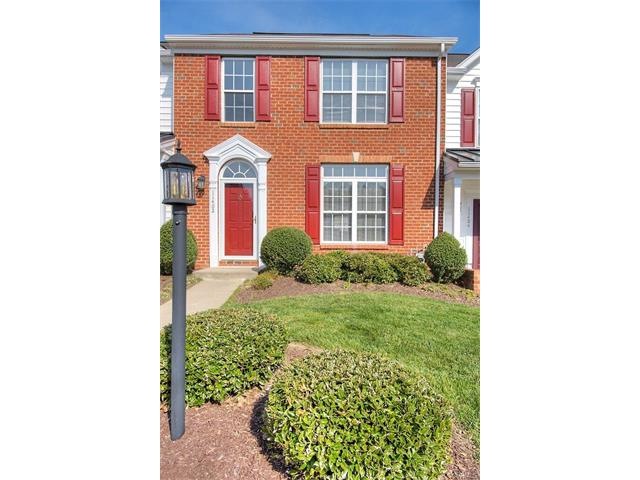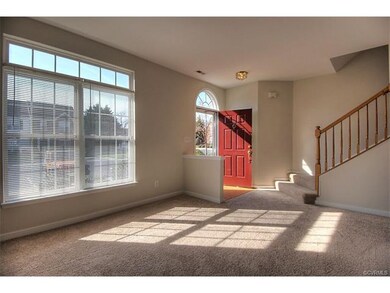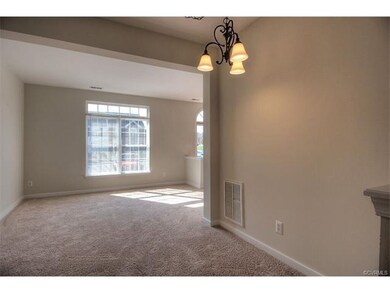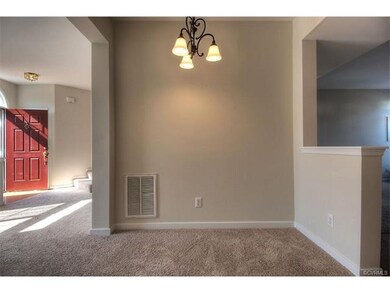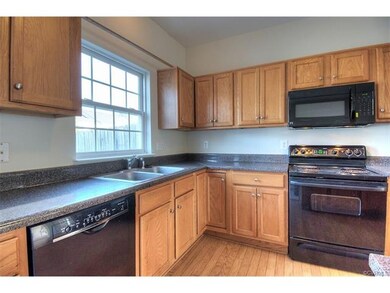
11402 Friars Walk Ct Unit 11402 Glen Allen, VA 23059
Echo Lake NeighborhoodEstimated Value: $334,000 - $357,000
Highlights
- Rowhouse Architecture
- Wood Flooring
- Double Vanity
- Glen Allen High School Rated A
- High Ceiling
- Walk-In Closet
About This Home
As of May 2016This brick front beauty is move-in ready and just waiting for you! As you pull up you will be pleased to find 2 off-street parking spaces and a well maintained exterior. Just inside you will discover new carpet and paint (March 2016) throughout the entire home! To your right is the light & bright living room and adjacent is a nice dining area with chandelier. Meander on into the heart of the home and uncover a beautiful kitchen with tons of cabinetry, a pantry, newer appliances (Microwave 2016, Fridge & dishwasher 2013), and a great center island! Open to the kitchen is a wonderful family room with a gas fireplace as a focal point. A half bath and laundry area round out the main level of your new home! When it is time to rest, head on up to your huge master bedroom featuring a vaulted ceiling, awesome walk-in closet, and en en suite bath that as a dual sink vanity! Two other sunny bedrooms and a full hall bath complete the upper level. Like to entertain? Make way to your marvelous fenced-in back yard that has been freshly and professionally seeded! A storage shed is also there to host your possessions! Bonus: NEW HVAC 2015 and NEW hot water heater 2014!
Last Agent to Sell the Property
Real Broker LLC License #0225195925 Listed on: 03/25/2016

Townhouse Details
Home Type
- Townhome
Est. Annual Taxes
- $1,573
Year Built
- Built in 2003
Lot Details
- 2,030 Sq Ft Lot
- Back Yard Fenced
HOA Fees
- $125 Monthly HOA Fees
Home Design
- Rowhouse Architecture
- Brick Exterior Construction
- Frame Construction
- Shingle Roof
- Composition Roof
- Vinyl Siding
Interior Spaces
- 1,584 Sq Ft Home
- 2-Story Property
- High Ceiling
- Gas Fireplace
- Window Treatments
- Dining Area
Kitchen
- Stove
- Microwave
- Dishwasher
- Kitchen Island
Flooring
- Wood
- Carpet
- Laminate
Bedrooms and Bathrooms
- 3 Bedrooms
- En-Suite Primary Bedroom
- Walk-In Closet
- Double Vanity
Laundry
- Dryer
- Washer
Parking
- No Garage
- Off-Street Parking
Outdoor Features
- Shed
Schools
- Glen Allen Elementary School
- Hungary Creek Middle School
- Glen Allen High School
Utilities
- Forced Air Heating and Cooling System
- Heating System Uses Natural Gas
- Gas Water Heater
Listing and Financial Details
- Tax Lot 2
- Assessor Parcel Number 763-775-0467
Community Details
Overview
- The Townes At Hunton Park Subdivision
Amenities
- Common Area
Ownership History
Purchase Details
Home Financials for this Owner
Home Financials are based on the most recent Mortgage that was taken out on this home.Purchase Details
Home Financials for this Owner
Home Financials are based on the most recent Mortgage that was taken out on this home.Similar Homes in Glen Allen, VA
Home Values in the Area
Average Home Value in this Area
Purchase History
| Date | Buyer | Sale Price | Title Company |
|---|---|---|---|
| Bykonen Arthur A | $205,000 | Attorney | |
| Lynch Patrick | $167,935 | -- |
Mortgage History
| Date | Status | Borrower | Loan Amount |
|---|---|---|---|
| Open | Bykonen Arthur A | $164,000 | |
| Previous Owner | Lynch Patrick | $200,000 | |
| Previous Owner | Lynch Patrick | $151,125 |
Property History
| Date | Event | Price | Change | Sq Ft Price |
|---|---|---|---|---|
| 05/18/2016 05/18/16 | Sold | $205,000 | 0.0% | $129 / Sq Ft |
| 03/26/2016 03/26/16 | Pending | -- | -- | -- |
| 03/25/2016 03/25/16 | For Sale | $205,000 | -- | $129 / Sq Ft |
Tax History Compared to Growth
Tax History
| Year | Tax Paid | Tax Assessment Tax Assessment Total Assessment is a certain percentage of the fair market value that is determined by local assessors to be the total taxable value of land and additions on the property. | Land | Improvement |
|---|---|---|---|---|
| 2025 | $2,551 | $300,900 | $70,000 | $230,900 |
| 2024 | $2,551 | $287,700 | $65,000 | $222,700 |
| 2023 | $2,445 | $287,700 | $65,000 | $222,700 |
| 2022 | $2,168 | $255,100 | $55,000 | $200,100 |
| 2021 | $1,971 | $223,300 | $50,000 | $173,300 |
| 2020 | $1,943 | $223,300 | $50,000 | $173,300 |
| 2019 | $1,833 | $210,700 | $50,000 | $160,700 |
| 2018 | $1,778 | $204,400 | $50,000 | $154,400 |
| 2017 | $1,683 | $193,400 | $50,000 | $143,400 |
| 2016 | $1,573 | $180,800 | $50,000 | $130,800 |
| 2015 | $1,573 | $180,800 | $50,000 | $130,800 |
| 2014 | $1,573 | $180,800 | $50,000 | $130,800 |
Agents Affiliated with this Home
-
Shannon Milligan

Seller's Agent in 2016
Shannon Milligan
Real Broker LLC
(804) 248-8207
1 in this area
137 Total Sales
-
Casey Speas

Buyer's Agent in 2016
Casey Speas
Fathom Realty Virginia
(804) 387-2450
11 Total Sales
Map
Source: Central Virginia Regional MLS
MLS Number: 1609010
APN: 763-775-0467
- 521 Siena Ln
- 3133 Abruzzo Place
- 11405 Hunton Ridge Ln
- 2920 Ridgegate Place
- 11012 Wingstem Ct
- 11400 Long Meadow Dr
- 3821 Mill Place Dr
- 3813 Mill Place Dr
- 5821 Dorton Ln
- 10900 Tiller Rd
- 11600 Heverley Ct
- 3908 Links Ln
- 3904 Links Ln
- 3916 Links Ln
- 3900 Links Ln
- 3917 Links Ln
- 3921 Links Ln
- 11513 Emerson Mill Way
- 11408 Pine Willow Cir
- 12211 Marsett Ct Unit 101
- 11402 Friars Walk Ct
- 11402 Friars Walk Ct Unit 11402
- 11402 Friars Walk Ct Unit END
- 11404 Friars Walk Ct
- 11400 Friars Walk Ct
- 11406 Friars Walk Ct
- 11406 Friars Walk Ct Unit 11406
- 11406 Friars Walk Ct Unit END
- 11406 Friars Walk Ct Unit CUL-DE-SAC
- 11408 Friars Walk Ct
- 11408 Friars Walk Ct
- 11408 Friars Walk Ct Unit 11408
- 11410 Friars Walk Ct
- 11503 Friars Walk Terrace
- 11507 Friars Walk Terrace
- 11507 Friars Walk Terrace Unit 99
- 11501 Friars Walk Terrace
- 11501 Friars Walk Terrace Unit 1
- 11501 Friars Walk Terrace Unit 11501
- 11501 Friars Walk Terrace Unit END
