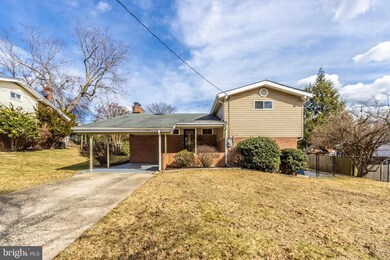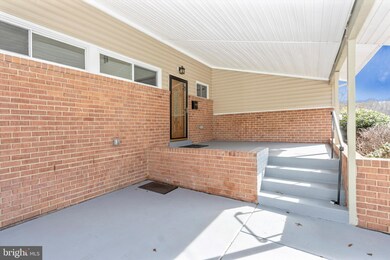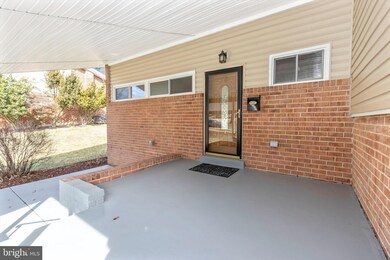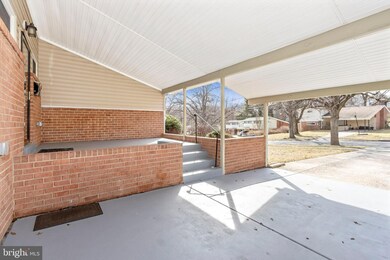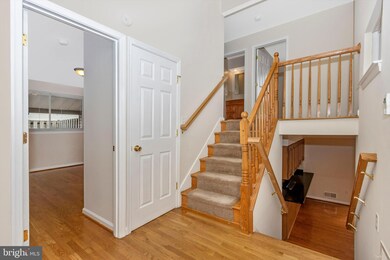
11403 Clara St Silver Spring, MD 20902
Highlights
- Deck
- Traditional Floor Plan
- Main Floor Bedroom
- Recreation Room
- Wood Flooring
- 2 Fireplaces
About This Home
As of April 2022Welcome home to this renovated and beautifully maintained 4 level split in popular Kemp Mill Estates. The 4BR/2.5 home has 2400+ sqft on 4 finished levels. The main level has hardwood flooring, a spacious living room with vaulted ceilings, a brick hearth fireplace, and a convenient bedroom. Features abound in the remodeled eat-in kitchen! You’ll love the pecan cabinets, granite counters, recessed lights, pantry, stainless steel appliances (Oven 2022, Dishwasher 2019) hardwoods, and tile flooring. Downstairs there is a laundry room with a sink and full-size washer and dryer. There is also a powder room and a rec room that walks out to the fully fenced rear yard. There is also a radon remediation system installed. Enjoy the solitude on your extra private rear patio/deck. These homes aren’t staying on the market long, schedule an appointment before it’s gone!
Last Agent to Sell the Property
RE/MAX Realty Services License #0225181232 Listed on: 02/24/2022

Home Details
Home Type
- Single Family
Est. Annual Taxes
- $5,533
Year Built
- Built in 1959
Lot Details
- 7,912 Sq Ft Lot
- Back Yard Fenced
- Property is in very good condition
- Property is zoned R60
Home Design
- Split Level Home
- Frame Construction
- Asphalt Roof
Interior Spaces
- Property has 4 Levels
- Traditional Floor Plan
- Ceiling Fan
- Skylights
- Recessed Lighting
- 2 Fireplaces
- Six Panel Doors
- Living Room
- Den
- Recreation Room
- Finished Basement
Kitchen
- Breakfast Room
- Eat-In Kitchen
- Electric Oven or Range
- Self-Cleaning Oven
- Built-In Microwave
- Ice Maker
- Dishwasher
- Stainless Steel Appliances
- Upgraded Countertops
- Disposal
Flooring
- Wood
- Carpet
Bedrooms and Bathrooms
- En-Suite Primary Bedroom
- En-Suite Bathroom
Laundry
- Laundry Room
- Laundry on lower level
- Dryer
- Washer
Parking
- 1 Parking Space
- 1 Attached Carport Space
- Driveway
Outdoor Features
- Deck
- Patio
Utilities
- Forced Air Heating and Cooling System
- Vented Exhaust Fan
- Natural Gas Water Heater
Community Details
- No Home Owners Association
- Kemp Mill Estates Subdivision
Listing and Financial Details
- Tax Lot 20
- Assessor Parcel Number 161301328981
Ownership History
Purchase Details
Home Financials for this Owner
Home Financials are based on the most recent Mortgage that was taken out on this home.Purchase Details
Home Financials for this Owner
Home Financials are based on the most recent Mortgage that was taken out on this home.Similar Homes in Silver Spring, MD
Home Values in the Area
Average Home Value in this Area
Purchase History
| Date | Type | Sale Price | Title Company |
|---|---|---|---|
| Deed | $615,000 | North American Title | |
| Deed | $373,000 | Quantum Title Corporation |
Mortgage History
| Date | Status | Loan Amount | Loan Type |
|---|---|---|---|
| Open | $591,962 | New Conventional | |
| Previous Owner | $298,400 | New Conventional |
Property History
| Date | Event | Price | Change | Sq Ft Price |
|---|---|---|---|---|
| 07/16/2025 07/16/25 | Rented | $3,250 | 0.0% | -- |
| 07/01/2025 07/01/25 | For Rent | $3,250 | 0.0% | -- |
| 05/23/2025 05/23/25 | Price Changed | $625,000 | -1.6% | $259 / Sq Ft |
| 05/01/2025 05/01/25 | For Sale | $635,000 | +3.3% | $263 / Sq Ft |
| 04/05/2022 04/05/22 | Sold | $615,000 | -1.6% | $287 / Sq Ft |
| 03/04/2022 03/04/22 | Pending | -- | -- | -- |
| 02/24/2022 02/24/22 | For Sale | $625,000 | +67.6% | $292 / Sq Ft |
| 09/21/2012 09/21/12 | Sold | $373,000 | -4.1% | -- |
| 07/30/2012 07/30/12 | Pending | -- | -- | -- |
| 06/20/2012 06/20/12 | Price Changed | $389,000 | -2.5% | -- |
| 05/06/2012 05/06/12 | For Sale | $399,000 | -- | -- |
Tax History Compared to Growth
Tax History
| Year | Tax Paid | Tax Assessment Tax Assessment Total Assessment is a certain percentage of the fair market value that is determined by local assessors to be the total taxable value of land and additions on the property. | Land | Improvement |
|---|---|---|---|---|
| 2024 | $7,074 | $551,000 | $0 | $0 |
| 2023 | $7,249 | $508,100 | $0 | $0 |
| 2022 | $5,095 | $465,200 | $217,200 | $248,000 |
| 2021 | $4,841 | $448,200 | $0 | $0 |
| 2020 | $4,619 | $431,200 | $0 | $0 |
| 2019 | $4,396 | $414,200 | $170,700 | $243,500 |
| 2018 | $4,306 | $408,100 | $0 | $0 |
| 2017 | $4,330 | $402,000 | $0 | $0 |
| 2016 | -- | $395,900 | $0 | $0 |
| 2015 | -- | $379,367 | $0 | $0 |
| 2014 | -- | $362,833 | $0 | $0 |
Agents Affiliated with this Home
-
Christopher Chambers

Seller's Agent in 2025
Christopher Chambers
Samson Properties
(301) 775-4710
2 in this area
186 Total Sales
-
Markus Smith

Seller Co-Listing Agent in 2025
Markus Smith
Samson Properties
(240) 997-5971
2 in this area
116 Total Sales
-
datacorrect BrightMLS
d
Buyer's Agent in 2025
datacorrect BrightMLS
Non Subscribing Office
-
Andy Werner

Seller's Agent in 2022
Andy Werner
RE/MAX
(301) 252-4770
1 in this area
254 Total Sales
-
S
Seller's Agent in 2012
Shonny Kugler
Long & Foster
-
Russ Gelston

Buyer's Agent in 2012
Russ Gelston
Remax Realty Group
(301) 921-2687
38 Total Sales
Map
Source: Bright MLS
MLS Number: MDMC2036836
APN: 13-01328981
- 306 Charlton Ct
- 11403 Fairoak Dr
- 11518 Charlton Dr
- 11524 Charlton Dr
- 11410 Rockbridge Rd
- 420 Lamberton Dr
- 905 Playford Ln
- 904 Hyde Rd
- 906 N Belgrade Rd
- 907 N Belgrade Rd
- 11729 Lovejoy St
- 11609 Yeatman Terrace
- 1104 Caddington Ave
- 905 Kenbrook Dr
- 11201 Lombardy Rd
- 11218 Monticello Ave
- 11249 Watermill Ln
- 1111 University Blvd W Unit 311
- 1111 University Blvd W Unit 815
- 1111 University Blvd W Unit 805


