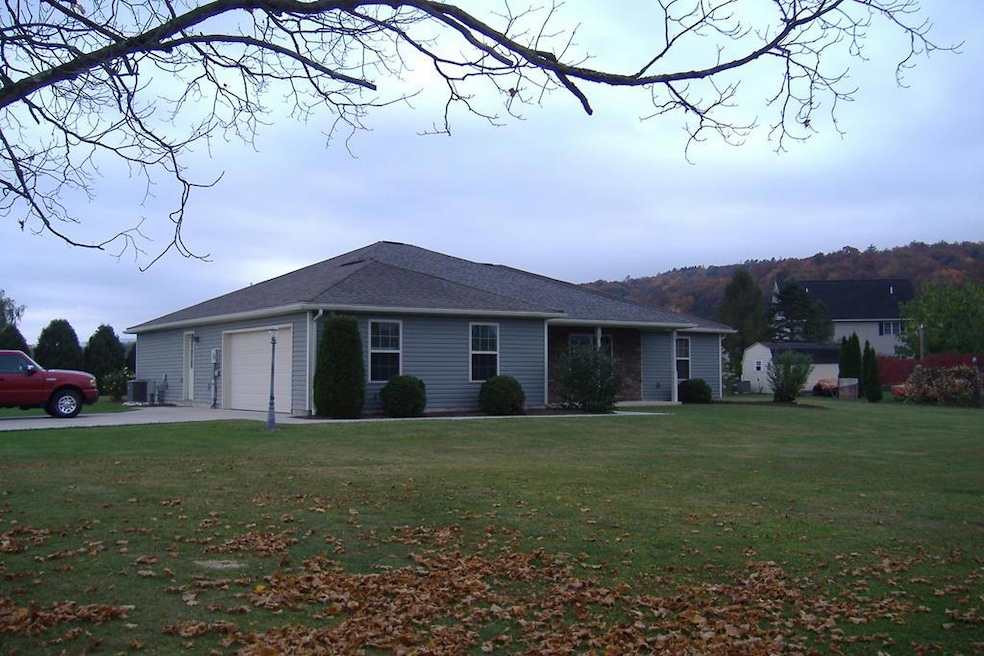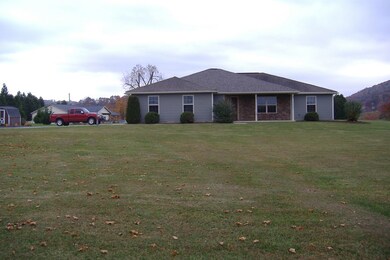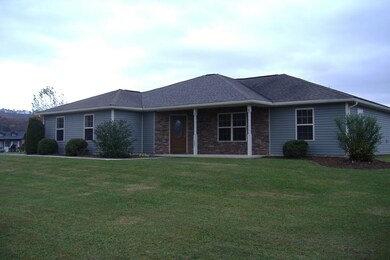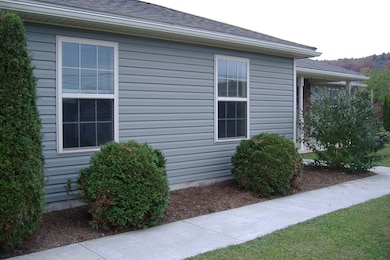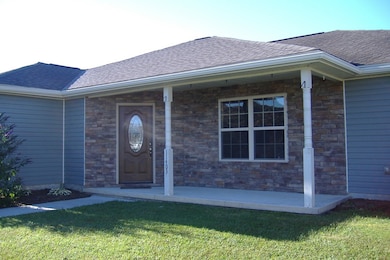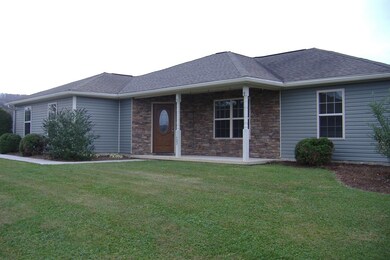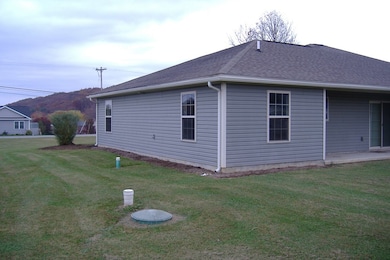
11403 Fairgrounds Rd Huntingdon, PA 16652
Estimated Value: $230,653 - $323,000
Highlights
- Public Water Access
- Covered patio or porch
- Eat-In Kitchen
- Mountain View
- Attached Garage
- Thermal Pane Windows
About This Home
As of March 2024This open floorplan ranch home built in 2012 is located in Walker Township among many other newer homes. The location is out of town but close to everything. The house sits on a large level lot with spacious front and rear yards. The split bedroom/bath layout is perfect for a family with children or when company comes to visit. Maintenance free exterior, concrete driveway by large garage. Pella windows and Aristocraft Kitchen Cabinetry. A must see property. Sign will be up on 10-25-23.
Last Agent to Sell the Property
Lake & Country Real Estate License #RS127391A Listed on: 10/23/2023

Home Details
Home Type
- Single Family
Est. Annual Taxes
- $3,195
Year Built
- Built in 2012
Lot Details
- 0.88 Acre Lot
- Property fronts a private road
- Year Round Access
- Open Lot
Home Design
- Slab Foundation
- Pitched Roof
- Shingle Roof
- Stone Siding
- Vinyl Siding
Interior Spaces
- 1-Story Property
- Thermal Pane Windows
- Entrance Foyer
- Ceramic Tile Flooring
- Mountain Views
- Eat-In Kitchen
Bedrooms and Bathrooms
- 3 Bedrooms
- Walk-In Closet
- 2 Full Bathrooms
Parking
- Attached Garage
- Garage Door Opener
- Driveway
- Open Parking
Outdoor Features
- Public Water Access
- Covered patio or porch
Schools
- Southside Elementary School
- Hunt High Sch Middle School
- Hunt High Sch
Utilities
- Cooling Available
- Forced Air Heating System
- Heat Pump System
- Septic Tank
Community Details
- Walker Subdivision
- The community has rules related to deed restrictions
Listing and Financial Details
- Assessor Parcel Number #5106B57
Ownership History
Purchase Details
Home Financials for this Owner
Home Financials are based on the most recent Mortgage that was taken out on this home.Purchase Details
Similar Homes in Huntingdon, PA
Home Values in the Area
Average Home Value in this Area
Purchase History
| Date | Buyer | Sale Price | Title Company |
|---|---|---|---|
| Dukeshier Bruce A | $285,000 | None Listed On Document | |
| Patton C Robert | $60,000 | None Available |
Property History
| Date | Event | Price | Change | Sq Ft Price |
|---|---|---|---|---|
| 03/25/2024 03/25/24 | Sold | $285,000 | -9.5% | -- |
| 01/28/2024 01/28/24 | Pending | -- | -- | -- |
| 01/24/2024 01/24/24 | For Sale | $315,000 | +10.5% | -- |
| 01/24/2024 01/24/24 | Off Market | $285,000 | -- | -- |
| 11/13/2023 11/13/23 | Price Changed | $315,000 | -3.1% | -- |
| 10/23/2023 10/23/23 | For Sale | $325,000 | -- | -- |
Tax History Compared to Growth
Tax History
| Year | Tax Paid | Tax Assessment Tax Assessment Total Assessment is a certain percentage of the fair market value that is determined by local assessors to be the total taxable value of land and additions on the property. | Land | Improvement |
|---|---|---|---|---|
| 2024 | $3,551 | $42,320 | $9,840 | $32,480 |
| 2023 | $3,083 | $41,920 | $9,840 | $32,080 |
| 2022 | $2,987 | $41,920 | $9,840 | $32,080 |
| 2021 | $2,880 | $41,920 | $9,840 | $32,080 |
| 2020 | $2,816 | $41,920 | $9,840 | $32,080 |
| 2019 | $2,605 | $41,920 | $9,840 | $32,080 |
| 2018 | $2,549 | $41,920 | $9,840 | $32,080 |
| 2017 | $2,493 | $41,920 | $9,840 | $32,080 |
| 2016 | $2,377 | $41,920 | $9,840 | $32,080 |
| 2015 | $2,324 | $41,920 | $9,840 | $32,080 |
| 2014 | -- | $41,920 | $9,840 | $32,080 |
Agents Affiliated with this Home
-
Steven Prendergast
S
Seller's Agent in 2024
Steven Prendergast
RE/MAX
(814) 599-4543
12 Total Sales
-
Sandy Kleckner
S
Buyer's Agent in 2024
Sandy Kleckner
Raystown Realty
(814) 643-5054
298 Total Sales
Map
Source: Huntingdon County Board of REALTORS®
MLS Number: 2816602
APN: 51-06B-57
- Lot 2 Raystown Reach
- 11040 and 11035 Jackelyns
- 11035 Jackelyns Dr
- 11341 Raystown Rd
- 11517 Raystown Rd
- 10315 Tanglewood Dr
- 10337 Fox Run Rd
- 11722 Station
- 5569 Bouquet St
- 10321 Fairgrounds Rd
- (LOT 6) Parks Rd
- 11797 Thompson Rd
- 5868 Orchard Rd
- 819 Mount Vernon Ave
- 7402 Crooked Creek Rd
- 11007 Sugar Maple
- Lot 19 Raystown Reach
- Lot 18 Raystown Reach
- 1012 Washington St
- 1022 Washington St
- 11403 Fairgrounds Rd
- 11397 Fairgrounds Rd
- 11401 Fairgrounds Rd
- 10841 Jill Dr
- 10851 Jill Dr
- 6310 Jason Dr
- 6185 Tuscarora Dr
- 11404 Fairgrounds Rd
- 10893 Tuckahoe Dr
- 6316 Jason Dr
- 10875 Tuckahoe Dr
- Lot 26 Tuscarora Dr
- 6242 Tuscarora Dr
- Lot #25 Tuscarora Dr
- 6262 Tuscarora Dr
- 6205 Tuscarora Dr
- 11388 Fairgrounds Rd
- 6166 Tuscarora Dr
- 6302 Jason Dr
- 6180 Tuscarora Dr
