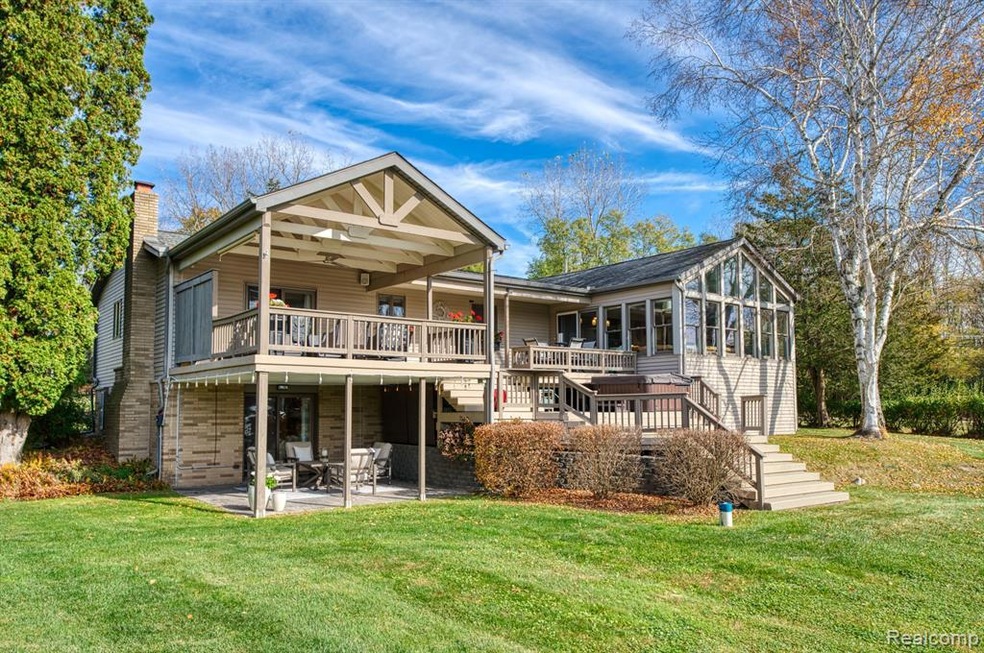This stunning serene lakefront home on no wake Tamarack Lake offers custom features, luxurious amenities, and wonderful indoor-outdoor living. It has 50 feet of frontage, its own private boat slip, and is part of the highly desirable Portage Chain of nine unique lakes, offering an ideal opportunity for water recreational enthusiasts. This home is located in a great neighborhood with paved roads and no HOA. Inside, beautiful ebony birch hardwood floors run throughout the spacious, open-concept layout. The kitchen comes complete with a gas stovetop, built-in microwave and oven, ceramic backsplash and granite countertops. The formal dining room has six windows, providing a beautiful view ideal for entertaining. The great room offers a vaulted ceiling and three walls of windows, bringing in natural light to showcase the breathtaking lake views. A separate living room provides built-in lighted bookcases, cabinetry, and a cozy window seat, creating the perfect space for relaxation or quiet reading. The primary suite has a large, light-filled bedroom, a spacious walk-in closet, direct access to the covered deck area and an ensuite featuring a shower and Jacuzzi Whirlpool. The finished basement offers a walkout and lake-facing paver patio. The lower level family room is stylish and comfortable, complete with a wet bar, bar fridge, and natural fireplace. Additional highlights include updated light fixtures, numerous smart storage areas, two sets of furnaces and air conditioners and a whole house Kohler generator. Outdoors, enjoy the tiered deck overlooking the lake, a hot tub, and a covered section with a ceiling fan and privacy screens for those quiet evenings. The motorized boat lift and dock are also included. You’ll be proud to call this home when you enter into the circular driveway with ample parking space, leading to an oversized 2.5-car heated garage with a mounted TV to enjoy. This lakefront gem offers a rare combination of luxury, convenience, and a prime waterfront location. Make this peaceful paradise yours!

