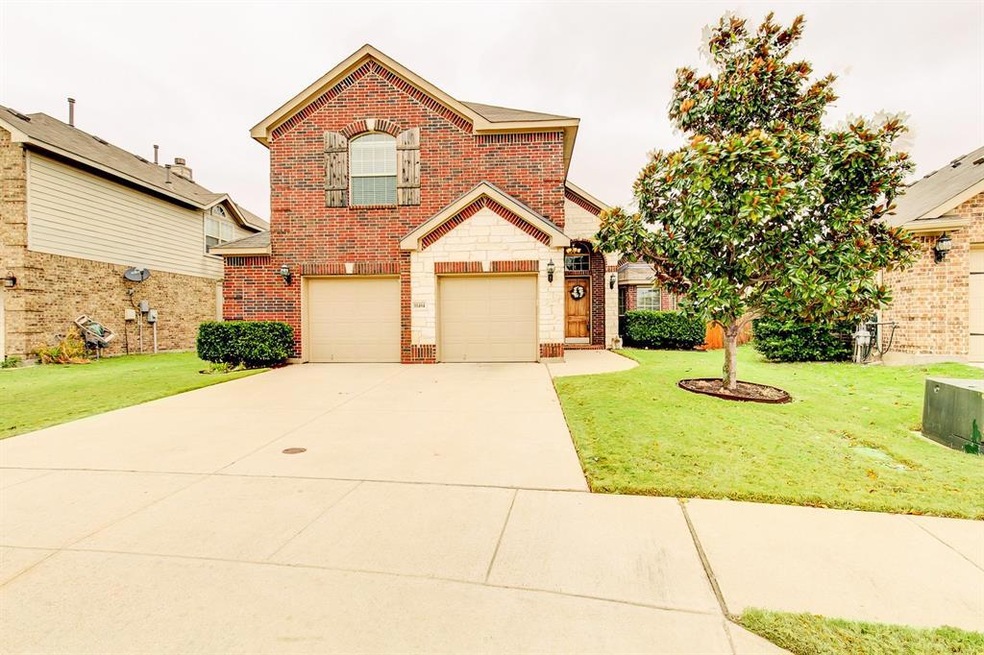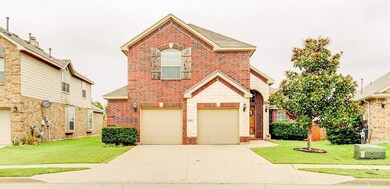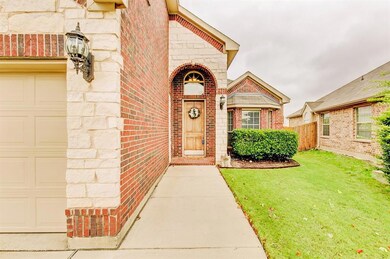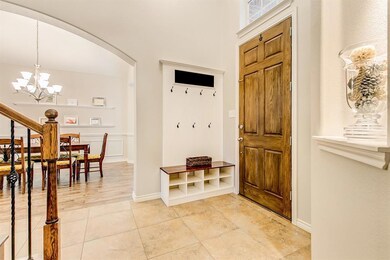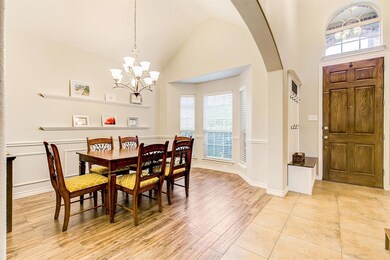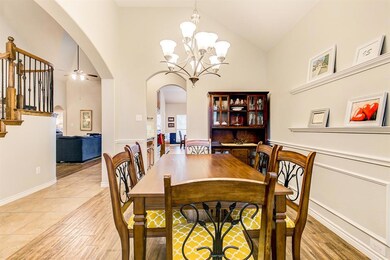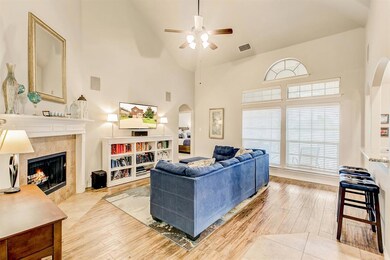
11404 Grapeleaf Dr Fort Worth, TX 76244
Woodland Springs NeighborhoodHighlights
- Adjacent to Greenbelt
- Traditional Architecture
- Community Pool
- Trinity Meadows Intermediate School Rated A-
- Wood Flooring
- Covered patio or porch
About This Home
As of July 2025Beautiful 5 Bedroom, 3 Bath located in the desirable Woodland Springs Addition to North Fort Worth and within the acclaimed Keller ISD. This perfectly updated family home features two dining’s, two living areas and a downstairs guest Bedroom-Study. Soaring ceilings, a wood burning fireplace and a spacious kitchen highlight the first floor, along with a large private master suite and bath. On the second floor are 3 large bedrooms, a large game room and a full bath with double vanities. A large covered patio overlooksthe ample yard and greenbelt behind. The 2.5 car garage is oversized with over 600 SF for additional storage.
Last Agent to Sell the Property
Compass RE Texas, LLC License #0373267 Listed on: 11/12/2019

Home Details
Home Type
- Single Family
Est. Annual Taxes
- $7,738
Year Built
- Built in 2010
Lot Details
- 6,665 Sq Ft Lot
- Lot Dimensions are 50x119x77x110
- Adjacent to Greenbelt
- Wood Fence
- Aluminum or Metal Fence
- Landscaped
- Interior Lot
- Sprinkler System
HOA Fees
- $45 Monthly HOA Fees
Parking
- 2 Car Attached Garage
- Oversized Parking
- Front Facing Garage
- Garage Door Opener
Home Design
- Traditional Architecture
- Brick Exterior Construction
- Slab Foundation
- Composition Roof
- Stone Siding
Interior Spaces
- 2,703 Sq Ft Home
- 2-Story Property
- Sound System
- Wired For A Flat Screen TV
- Paneling
- Ceiling Fan
- Wood Burning Fireplace
- Fireplace With Gas Starter
- Metal Fireplace
- ENERGY STAR Qualified Windows
- Window Treatments
Kitchen
- Double Oven
- Electric Oven
- Plumbed For Gas In Kitchen
- Gas Cooktop
- Microwave
- Plumbed For Ice Maker
- Dishwasher
- Disposal
Flooring
- Wood
- Carpet
- Ceramic Tile
Bedrooms and Bathrooms
- 5 Bedrooms
- 3 Full Bathrooms
Laundry
- Full Size Washer or Dryer
- Washer and Electric Dryer Hookup
Home Security
- Security System Owned
- Security Lights
- Carbon Monoxide Detectors
- Fire and Smoke Detector
Eco-Friendly Details
- Energy-Efficient Appliances
- Energy-Efficient HVAC
- Energy-Efficient Thermostat
Outdoor Features
- Covered patio or porch
- Rain Gutters
Schools
- Caprock Elementary School
- Trinity Springs Middle School
- Trinity Meadows Middle School
- Timbercreek High School
Utilities
- Forced Air Zoned Heating and Cooling System
- Vented Exhaust Fan
- Heating System Uses Natural Gas
- Underground Utilities
- Individual Gas Meter
- Gas Water Heater
- High Speed Internet
- Cable TV Available
Listing and Financial Details
- Legal Lot and Block 2 / 166
- Assessor Parcel Number 41404610
- $8,343 per year unexempt tax
Community Details
Overview
- Association fees include full use of facilities, maintenance structure, management fees
- Villages Of Woodland Springs HOA
- Villages Of Woodland Spgs W Subdivision
- Mandatory home owners association
- Greenbelt
Recreation
- Community Playground
- Community Pool
- Park
- Jogging Path
Ownership History
Purchase Details
Purchase Details
Home Financials for this Owner
Home Financials are based on the most recent Mortgage that was taken out on this home.Purchase Details
Home Financials for this Owner
Home Financials are based on the most recent Mortgage that was taken out on this home.Purchase Details
Home Financials for this Owner
Home Financials are based on the most recent Mortgage that was taken out on this home.Purchase Details
Home Financials for this Owner
Home Financials are based on the most recent Mortgage that was taken out on this home.Similar Homes in Fort Worth, TX
Home Values in the Area
Average Home Value in this Area
Purchase History
| Date | Type | Sale Price | Title Company |
|---|---|---|---|
| Warranty Deed | -- | Designated Title | |
| Vendors Lien | -- | Fidelity National Title | |
| Vendors Lien | -- | Independence Title Co | |
| Vendors Lien | -- | None Available | |
| Vendors Lien | -- | Attorney | |
| Vendors Lien | -- | Capital Title |
Mortgage History
| Date | Status | Loan Amount | Loan Type |
|---|---|---|---|
| Previous Owner | $233,000 | New Conventional | |
| Previous Owner | $242,209 | New Conventional | |
| Previous Owner | $262,800 | New Conventional | |
| Previous Owner | $253,000 | VA | |
| Previous Owner | $253,000 | VA | |
| Previous Owner | $216,557 | VA | |
| Previous Owner | $207,608 | VA |
Property History
| Date | Event | Price | Change | Sq Ft Price |
|---|---|---|---|---|
| 07/22/2025 07/22/25 | Sold | -- | -- | -- |
| 06/23/2025 06/23/25 | Pending | -- | -- | -- |
| 05/23/2025 05/23/25 | For Sale | $460,000 | +39.4% | $170 / Sq Ft |
| 01/23/2020 01/23/20 | Sold | -- | -- | -- |
| 12/30/2019 12/30/19 | Pending | -- | -- | -- |
| 11/12/2019 11/12/19 | For Sale | $329,900 | -- | $122 / Sq Ft |
Tax History Compared to Growth
Tax History
| Year | Tax Paid | Tax Assessment Tax Assessment Total Assessment is a certain percentage of the fair market value that is determined by local assessors to be the total taxable value of land and additions on the property. | Land | Improvement |
|---|---|---|---|---|
| 2024 | $7,738 | $445,796 | $70,000 | $375,796 |
| 2023 | $7,152 | $452,733 | $70,000 | $382,733 |
| 2022 | $9,185 | $386,241 | $50,000 | $336,241 |
| 2021 | $8,893 | $322,269 | $50,000 | $272,269 |
| 2020 | $8,314 | $299,821 | $50,000 | $249,821 |
| 2019 | $8,343 | $286,800 | $42,500 | $244,300 |
| 2018 | $7,224 | $276,213 | $42,500 | $233,713 |
| 2017 | $7,959 | $265,203 | $50,000 | $215,203 |
| 2016 | $7,332 | $247,156 | $35,000 | $212,156 |
| 2015 | $6,177 | $222,100 | $34,000 | $188,100 |
| 2014 | $6,177 | $222,100 | $34,000 | $188,100 |
Agents Affiliated with this Home
-
Roslyn Gauntt

Seller's Agent in 2025
Roslyn Gauntt
C21 Fine Homes Judge Fite
(817) 793-7858
8 in this area
280 Total Sales
-
Larry Hurbough
L
Seller Co-Listing Agent in 2025
Larry Hurbough
C21 Fine Homes Judge Fite
(817) 992-5631
1 in this area
4 Total Sales
-
Erin Lind

Buyer's Agent in 2025
Erin Lind
Compass RE Texas, LLC
(303) 994-1423
1 in this area
25 Total Sales
-
Robert Tyson

Seller's Agent in 2020
Robert Tyson
Compass RE Texas, LLC
(817) 980-0683
60 Total Sales
-
Mike Rowe
M
Buyer's Agent in 2020
Mike Rowe
Rowe Real Estate Group, LLC
(817) 606-7171
4 in this area
72 Total Sales
Map
Source: North Texas Real Estate Information Systems (NTREIS)
MLS Number: 14226266
APN: 41404610
- 11412 Grapeleaf Dr
- 2832 Stackhouse St
- 11059 Richardo Ln
- 2604 Triangle Leaf Dr
- 2600 Canyon Wren Ln
- 2909 Glen Vista Dr Unit 5
- 2536 Grey Kingbird
- 11800 Cottontail Dr
- 11043 Rancho Place
- 11728 Orchard Grove Dr
- 2821 Lynx Ln
- 11856 Porcupine Dr
- 4249 Moon Dr
- 11401 Falcon Trace Dr
- 11517 Falcon Trace Dr
- 11928 Horseshoe Ridge Dr
- 12000 Walden Wood Dr
- 3213 Deep Crest Dr
- 2832 Red Wolf Dr
- 12001 Walden Wood Dr
