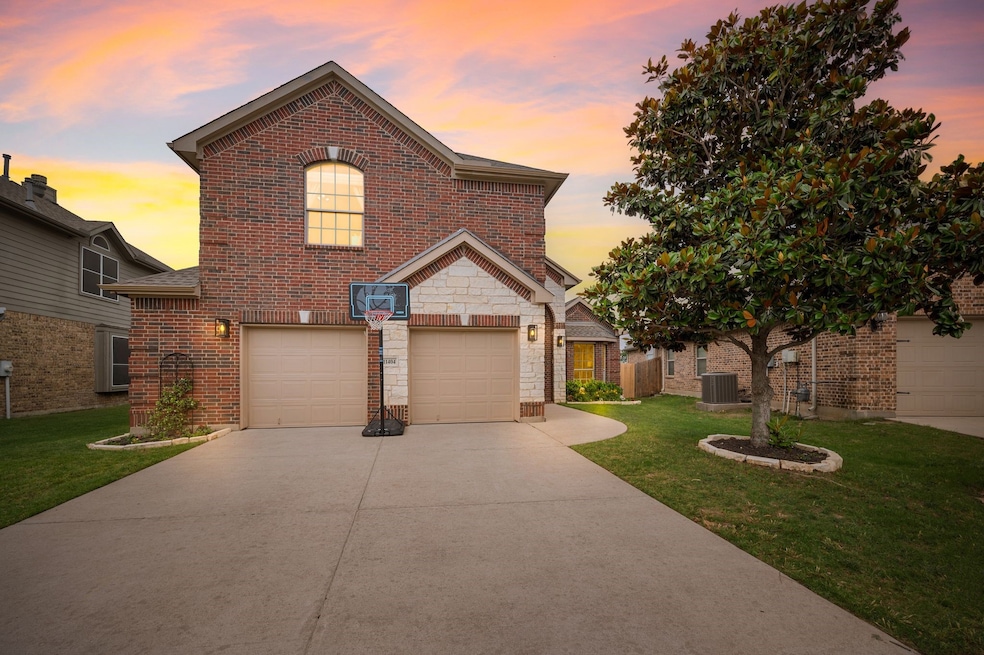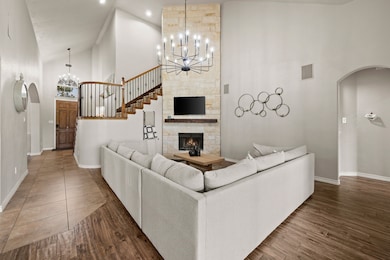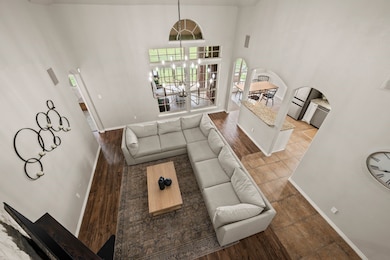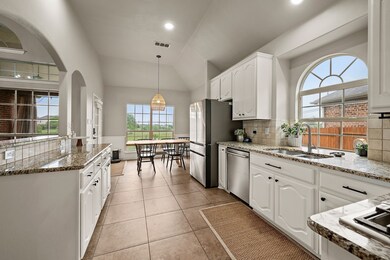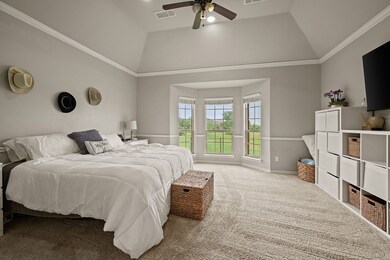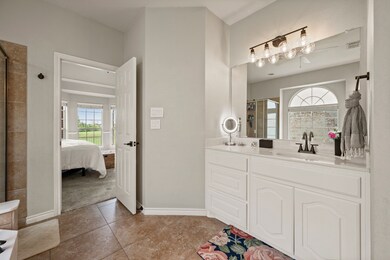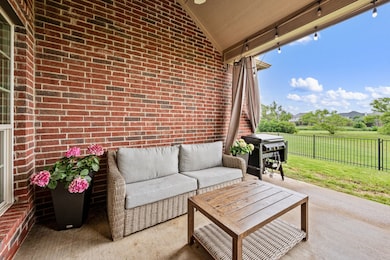
11404 Grapeleaf Dr Fort Worth, TX 76244
Woodland Springs NeighborhoodHighlights
- Vaulted Ceiling
- Traditional Architecture
- Community Pool
- Trinity Meadows Intermediate School Rated A-
- Granite Countertops
- Covered patio or porch
About This Home
As of July 2025Welcome to this stunning 5-bedroom, 3-bathroom home located in the highly sought-after Woodland Springs community in North Fort Worth, within the Keller ISD. This meticulously maintained home offers an ideal blend of comfort, style, and functionality.
Inside, you’ll find two spacious living areas and two dining spaces, perfect for entertaining or family gatherings. The soaring ceilings, dramatic staircase, and floor-to-ceiling stone fireplace create a warm and inviting ambiance. The kitchen is a chef’s dream with abundant counter space, a butler’s pantry. This home features modern updates, including stylish lighting fixtures, upgraded sink faucets and door hardware.
Natural light floods the home, offering beautiful views of the greenbelt through large back windows. The highly functional floor plan features the primary suite on the main level, complete with an ensuite bath, along with a versatile second bedroom that can serve as a home office or fitness room. Upstairs, you’ll find three additional bedrooms and a large game room or second living area.
Step outside to a spacious, covered patio and a backyard framed by a wrought iron fence overlooking a scenic greenspace—easily accessible via a private gate. The oversized two-car garage offers over 600 square feet of space, perfect for extra storage or a workshop.
Enjoy access to exceptional neighborhood amenities including multiple community pools, walking trails, and serene catch-and-release ponds. Conveniently located near shopping, dining, entertainment, and major highways—this home truly has it all.
Last Agent to Sell the Property
C21 Fine Homes Judge Fite Brokerage Phone: 817-605-3355 License #0510657 Listed on: 05/23/2025
Co-Listed By
C21 Fine Homes Judge Fite Brokerage Phone: 817-605-3355 License #0821968
Home Details
Home Type
- Single Family
Est. Annual Taxes
- $9,723
Year Built
- Built in 2010
Lot Details
- 6,665 Sq Ft Lot
- Wrought Iron Fence
- Wood Fence
- Landscaped
- Sprinkler System
HOA Fees
- $71 Monthly HOA Fees
Parking
- 2 Car Attached Garage
- 2 Carport Spaces
- Oversized Parking
- Garage Door Opener
Home Design
- Traditional Architecture
- Brick Exterior Construction
- Slab Foundation
- Composition Roof
Interior Spaces
- 2,703 Sq Ft Home
- 2-Story Property
- Vaulted Ceiling
- Chandelier
- Wood Burning Fireplace
- Fireplace With Gas Starter
- Electric Dryer Hookup
Kitchen
- Eat-In Kitchen
- Electric Oven
- Gas Cooktop
- Microwave
- Dishwasher
- Granite Countertops
Flooring
- Carpet
- Ceramic Tile
Bedrooms and Bathrooms
- 5 Bedrooms
- Walk-In Closet
- 3 Full Bathrooms
- Double Vanity
Home Security
- Security System Leased
- Carbon Monoxide Detectors
- Fire and Smoke Detector
Outdoor Features
- Covered patio or porch
Schools
- Caprock Elementary School
- Timber Creek High School
Utilities
- Central Heating and Cooling System
- Heating System Uses Natural Gas
- Underground Utilities
- High Speed Internet
- Cable TV Available
Listing and Financial Details
- Legal Lot and Block 2 / 166
- Assessor Parcel Number 41404610
Community Details
Overview
- Association fees include all facilities, management
- Village Of Woodland Springs Association
- Villages Of Woodland Spgs W Subdivision
- Greenbelt
Recreation
- Community Playground
- Community Pool
Ownership History
Purchase Details
Purchase Details
Home Financials for this Owner
Home Financials are based on the most recent Mortgage that was taken out on this home.Purchase Details
Home Financials for this Owner
Home Financials are based on the most recent Mortgage that was taken out on this home.Purchase Details
Home Financials for this Owner
Home Financials are based on the most recent Mortgage that was taken out on this home.Purchase Details
Home Financials for this Owner
Home Financials are based on the most recent Mortgage that was taken out on this home.Similar Homes in Fort Worth, TX
Home Values in the Area
Average Home Value in this Area
Purchase History
| Date | Type | Sale Price | Title Company |
|---|---|---|---|
| Warranty Deed | -- | Designated Title | |
| Vendors Lien | -- | Fidelity National Title | |
| Vendors Lien | -- | Independence Title Co | |
| Vendors Lien | -- | None Available | |
| Vendors Lien | -- | Attorney | |
| Vendors Lien | -- | Capital Title |
Mortgage History
| Date | Status | Loan Amount | Loan Type |
|---|---|---|---|
| Previous Owner | $233,000 | New Conventional | |
| Previous Owner | $242,209 | New Conventional | |
| Previous Owner | $262,800 | New Conventional | |
| Previous Owner | $253,000 | VA | |
| Previous Owner | $253,000 | VA | |
| Previous Owner | $216,557 | VA | |
| Previous Owner | $207,608 | VA |
Property History
| Date | Event | Price | Change | Sq Ft Price |
|---|---|---|---|---|
| 07/22/2025 07/22/25 | Sold | -- | -- | -- |
| 06/23/2025 06/23/25 | Pending | -- | -- | -- |
| 05/23/2025 05/23/25 | For Sale | $460,000 | +39.4% | $170 / Sq Ft |
| 01/23/2020 01/23/20 | Sold | -- | -- | -- |
| 12/30/2019 12/30/19 | Pending | -- | -- | -- |
| 11/12/2019 11/12/19 | For Sale | $329,900 | -- | $122 / Sq Ft |
Tax History Compared to Growth
Tax History
| Year | Tax Paid | Tax Assessment Tax Assessment Total Assessment is a certain percentage of the fair market value that is determined by local assessors to be the total taxable value of land and additions on the property. | Land | Improvement |
|---|---|---|---|---|
| 2024 | $7,738 | $445,796 | $70,000 | $375,796 |
| 2023 | $7,152 | $452,733 | $70,000 | $382,733 |
| 2022 | $9,185 | $386,241 | $50,000 | $336,241 |
| 2021 | $8,893 | $322,269 | $50,000 | $272,269 |
| 2020 | $8,314 | $299,821 | $50,000 | $249,821 |
| 2019 | $8,343 | $286,800 | $42,500 | $244,300 |
| 2018 | $7,224 | $276,213 | $42,500 | $233,713 |
| 2017 | $7,959 | $265,203 | $50,000 | $215,203 |
| 2016 | $7,332 | $247,156 | $35,000 | $212,156 |
| 2015 | $6,177 | $222,100 | $34,000 | $188,100 |
| 2014 | $6,177 | $222,100 | $34,000 | $188,100 |
Agents Affiliated with this Home
-
Roslyn Gauntt

Seller's Agent in 2025
Roslyn Gauntt
C21 Fine Homes Judge Fite
(817) 793-7858
8 in this area
280 Total Sales
-
Larry Hurbough
L
Seller Co-Listing Agent in 2025
Larry Hurbough
C21 Fine Homes Judge Fite
(817) 992-5631
1 in this area
4 Total Sales
-
Erin Lind

Buyer's Agent in 2025
Erin Lind
Compass RE Texas, LLC
(303) 994-1423
1 in this area
25 Total Sales
-
Robert Tyson

Seller's Agent in 2020
Robert Tyson
Compass RE Texas, LLC
(817) 980-0683
61 Total Sales
-
Mike Rowe
M
Buyer's Agent in 2020
Mike Rowe
Rowe Real Estate Group, LLC
(817) 606-7171
4 in this area
72 Total Sales
Map
Source: North Texas Real Estate Information Systems (NTREIS)
MLS Number: 20943561
APN: 41404610
- 11412 Grapeleaf Dr
- 2832 Stackhouse St
- 11059 Richardo Ln
- 2604 Triangle Leaf Dr
- 2600 Canyon Wren Ln
- 2909 Glen Vista Dr Unit 5
- 2536 Grey Kingbird
- 11800 Cottontail Dr
- 11043 Rancho Place
- 11728 Orchard Grove Dr
- 2821 Lynx Ln
- 11856 Porcupine Dr
- 4249 Moon Dr
- 11401 Falcon Trace Dr
- 11517 Falcon Trace Dr
- 11928 Horseshoe Ridge Dr
- 12000 Walden Wood Dr
- 3213 Deep Crest Dr
- 2832 Red Wolf Dr
- 12001 Walden Wood Dr
