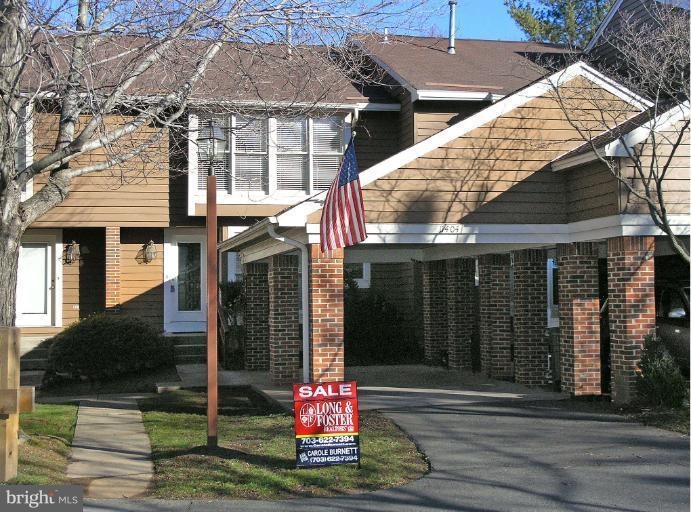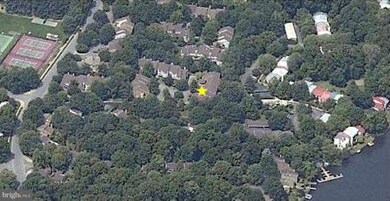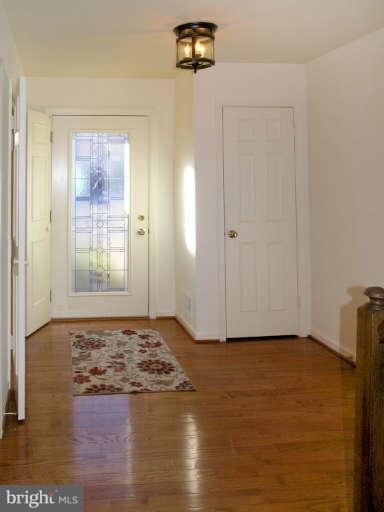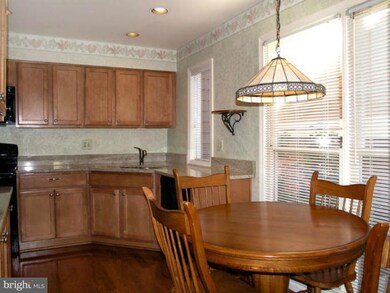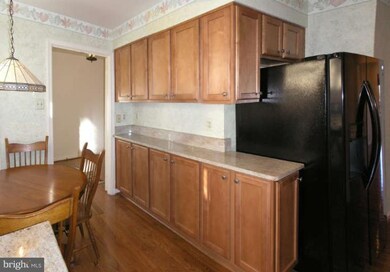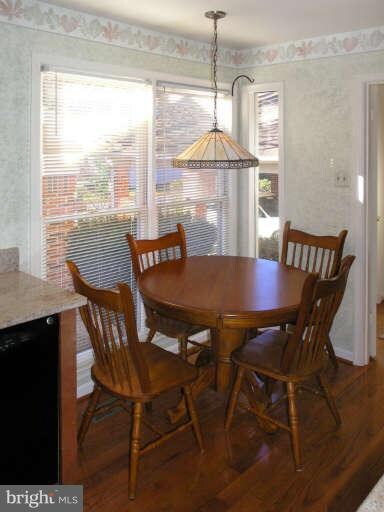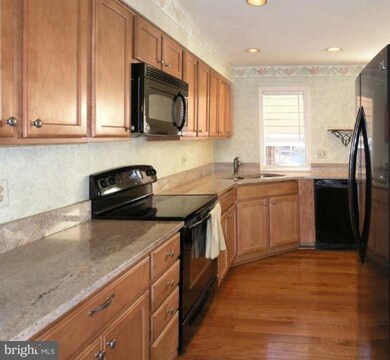
11404 Orchard Green Ct Reston, VA 20190
Lake Anne NeighborhoodEstimated Value: $679,207 - $752,000
Highlights
- Transportation Service
- Open Floorplan
- Community Lake
- Langston Hughes Middle School Rated A-
- Lake Privileges
- 2-minute walk to Hook Road Tennis Courts
About This Home
As of February 2013CALIFORNIA-STYLE CONTEMPORARY TOWNHOME WITH DEEP CARPORT FOR 2 CARS. WALKING DISTANCE TO HISTORIC LAKE ANNE & RESTON TOWN CENTER, AS WELL AS TENNIS COURTS, POOL, AND REC FACILITIES...NOT FAR FROM SILVER METRO LINE! LOVELY KITCHEN WAS REDONE IN 2010 - GRANITE COUNTERS. WOOD FLOORS ON MAIN LEVEL. GENEROUS ROOM SIZES. FINISHED BSMNT w/REC RM, GAS FRPLC, AND SGD WALK-OUT. TREED & LANDSCAPED SETTING.
Last Agent to Sell the Property
Carole Burnett
Long & Foster Real Estate, Inc. Listed on: 01/18/2013

Townhouse Details
Home Type
- Townhome
Est. Annual Taxes
- $4,404
Year Built
- Built in 1983
Lot Details
- 1,745 Sq Ft Lot
- Backs To Open Common Area
- Two or More Common Walls
- Backs to Trees or Woods
- Property is in very good condition
HOA Fees
- $49 Monthly HOA Fees
Home Design
- Contemporary Architecture
- Brick Exterior Construction
- Wood Siding
- Cedar
Interior Spaces
- Property has 3 Levels
- Open Floorplan
- Ceiling Fan
- Recessed Lighting
- Screen For Fireplace
- Fireplace Mantel
- Gas Fireplace
- Insulated Windows
- Window Treatments
- French Doors
- Sliding Doors
- Six Panel Doors
- Entrance Foyer
- Living Room
- Dining Room
- Game Room
- Storage Room
- Wood Flooring
- Attic Fan
Kitchen
- Breakfast Area or Nook
- Eat-In Kitchen
- Electric Oven or Range
- Self-Cleaning Oven
- Stove
- Microwave
- Ice Maker
- Dishwasher
- Upgraded Countertops
- Disposal
Bedrooms and Bathrooms
- 3 Bedrooms
- En-Suite Primary Bedroom
- En-Suite Bathroom
- 2.5 Bathrooms
Laundry
- Dryer
- Washer
Finished Basement
- Walk-Out Basement
- Basement Fills Entire Space Under The House
- Rear Basement Entry
- Rough-In Basement Bathroom
Parking
- 2 Open Parking Spaces
- 2 Parking Spaces
- 2 Detached Carport Spaces
Outdoor Features
- Lake Privileges
- Deck
Utilities
- Forced Air Heating and Cooling System
- Humidifier
- Vented Exhaust Fan
- Underground Utilities
- Natural Gas Water Heater
- Fiber Optics Available
- Cable TV Available
Listing and Financial Details
- Tax Lot 46
- Assessor Parcel Number 17-2-28- -46
Community Details
Overview
- Association fees include common area maintenance, management, insurance, pool(s), reserve funds, snow removal, trash
- $107 Other Monthly Fees
- Reston Subdivision, Apple Harvest Floorplan
- The community has rules related to alterations or architectural changes, covenants, no recreational vehicles, boats or trailers
- Community Lake
Amenities
- Transportation Service
- Common Area
- Community Center
- Community Library
Recreation
- Tennis Courts
- Baseball Field
- Soccer Field
- Community Basketball Court
- Community Playground
- Community Pool
- Jogging Path
- Bike Trail
Ownership History
Purchase Details
Home Financials for this Owner
Home Financials are based on the most recent Mortgage that was taken out on this home.Purchase Details
Home Financials for this Owner
Home Financials are based on the most recent Mortgage that was taken out on this home.Purchase Details
Home Financials for this Owner
Home Financials are based on the most recent Mortgage that was taken out on this home.Similar Homes in Reston, VA
Home Values in the Area
Average Home Value in this Area
Purchase History
| Date | Buyer | Sale Price | Title Company |
|---|---|---|---|
| Merkoulova Olga | $495,000 | -- | |
| Miller David G | $444,900 | -- | |
| Eckert Rosemary | $177,000 | -- |
Mortgage History
| Date | Status | Borrower | Loan Amount |
|---|---|---|---|
| Open | Merkoulova Olga V | $500,000 | |
| Closed | Merkoulova Olga V | $402,359 | |
| Closed | Merroulova Olga V | $415,000 | |
| Closed | Merkoulova Olga | $370,000 | |
| Previous Owner | Miller David G | $355,920 | |
| Previous Owner | Eckert Rosemary | $106,200 |
Property History
| Date | Event | Price | Change | Sq Ft Price |
|---|---|---|---|---|
| 02/28/2013 02/28/13 | Sold | $495,000 | -1.0% | $233 / Sq Ft |
| 01/26/2013 01/26/13 | Pending | -- | -- | -- |
| 01/18/2013 01/18/13 | For Sale | $499,900 | -- | $235 / Sq Ft |
Tax History Compared to Growth
Tax History
| Year | Tax Paid | Tax Assessment Tax Assessment Total Assessment is a certain percentage of the fair market value that is determined by local assessors to be the total taxable value of land and additions on the property. | Land | Improvement |
|---|---|---|---|---|
| 2024 | $6,952 | $576,720 | $215,000 | $361,720 |
| 2023 | $6,754 | $574,550 | $215,000 | $359,550 |
| 2022 | $6,338 | $554,290 | $200,000 | $354,290 |
| 2021 | $6,484 | $531,270 | $190,000 | $341,270 |
| 2020 | $6,758 | $508,140 | $180,000 | $328,140 |
| 2019 | $6,051 | $491,710 | $170,000 | $321,710 |
| 2018 | $5,730 | $498,280 | $170,000 | $328,280 |
| 2017 | $5,817 | $481,580 | $170,000 | $311,580 |
| 2016 | $5,805 | $481,580 | $170,000 | $311,580 |
| 2015 | $5,125 | $440,700 | $160,000 | $280,700 |
| 2014 | $5,398 | $465,110 | $160,000 | $305,110 |
Agents Affiliated with this Home
-

Seller's Agent in 2013
Carole Burnett
Long & Foster
-
Rohit Arora

Buyer's Agent in 2013
Rohit Arora
BHHS PenFed (actual)
(703) 994-6438
1 in this area
26 Total Sales
Map
Source: Bright MLS
MLS Number: 1003309810
APN: 0172-28-0046
- 11464 Orchard Ln
- 11495 Waterview Cluster
- 11493 Waterview Cluster
- 1578 Moorings Dr Unit 4B/12B
- 11400 Washington Plaza W Unit 803
- 11527 Hickory Cluster
- 1602 Chimney House Rd Unit 1602
- 11219 S Shore Rd
- 1536 Northgate Square Unit 21
- 1540 Northgate Square Unit 1540-12C
- 1613 Fellowship Square
- 1611 Fellowship Square
- 11524 Maple Ridge Rd
- 1609 Fellowship Square
- 1605 Fellowship Square
- 11600 Vantage Hill Rd Unit 11B
- 1550 Northgate Square Unit 12B
- 11616 Vantage Hill Rd Unit 2C
- 1521 Northgate Square Unit 21-C
- 1556 Northgate Square Unit 12B
- 11404 Orchard Green Ct
- 11402 Orchard Green Ct
- 11406 Orchard Green Ct
- 11408 Orchard Green Ct
- 11400 Orchard Green Ct
- 11410 Orchard Green Ct
- 11412 Orchard Green Ct
- 11423 Orchard Green Ct
- 11421 Orchard Green Ct
- 11419 Orchard Green Ct
- 11417 Orchard Green Ct
- 11344 Orchard Ln
- 11401 Orchard Green Ct
- 11403 Orchard Green Ct
- 11407 Orchard Green Ct
- 11405 Orchard Green Ct
- 11415 Orchard Green Ct
- 1611 Apricot Ct
- 11342 Orchard Ln
- 1613 Apricot Ct
