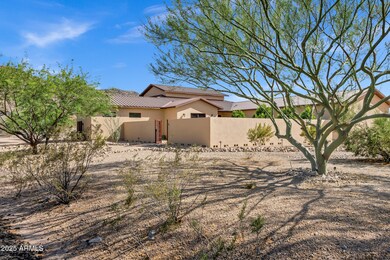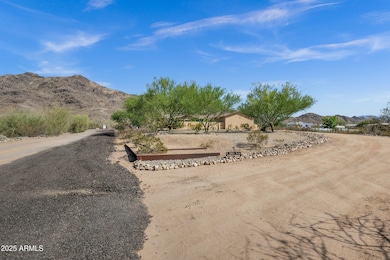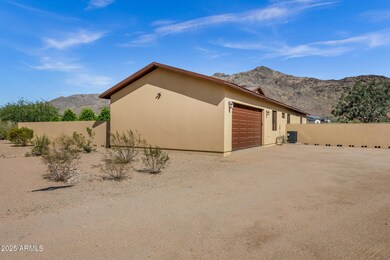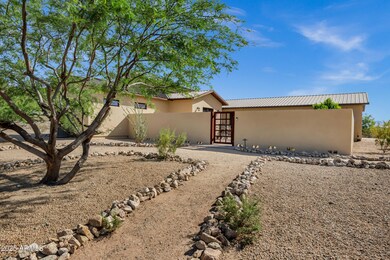
11404 S 38th Ave Laveen Village, AZ 85339
Laveen NeighborhoodEstimated payment $5,667/month
Highlights
- Very Popular Property
- 1.49 Acre Lot
- Vaulted Ceiling
- Phoenix Coding Academy Rated A
- Mountain View
- Wood Flooring
About This Home
Perched in the scenic foothills of South Mountain, this one-of-a-kind residence delivers breathtaking panoramic mountain views and unforgettable sunsets, all just steps from miles of hiking and biking trails. Meticulously crafted by a skilled carpenter, this custom-built home is filled with exceptional details—soaring 20-foot ceilings with exposed beams, eye-catching brick accents, and moon-shaped windows that bathe the interior in natural light.The chef's kitchen is a true showpiece, featuring handcrafted cabinetry, leathered granite countertops, and subtle under-cabinet lighting to create an inviting ambiance. The expansive great room is framed by near floor-to-ceiling windows, perfectly capturing the surrounding mountain landscape. The primary suite offers a tranquil retreat, complete with its own spectacular views, a spa-inspired ensuite bath with a luxurious soaking tub, oversized shower, dual floating vanities, and a show stopping walk-in closet. Secondary bedrooms are generously sized with ample closet space and natural light.A spacious mudroom with built-in storage connects seamlessly to the garage. What was once the fourth bedroom is now a media room with surround sound and dimmable sconces, but can easily be converted backthe original window remains hidden behind the current setup.Outdoors, the fully finished private courtyard offers the perfect setting for entertaining, with room to add a wet bar or outdoor kitchen. Major system updates include a newer water heater, softener, and one of the AC units, all replaced within the last five years.
Last Listed By
My Home Group Real Estate License #SA663654000 Listed on: 05/28/2025

Home Details
Home Type
- Single Family
Est. Annual Taxes
- $5,270
Year Built
- Built in 2014
Lot Details
- 1.49 Acre Lot
- Desert faces the front and back of the property
- Block Wall Fence
Parking
- 2 Car Garage
Home Design
- Wood Frame Construction
- Metal Roof
- Stucco
Interior Spaces
- 3,190 Sq Ft Home
- 1-Story Property
- Vaulted Ceiling
- Ceiling Fan
- Double Pane Windows
- Low Emissivity Windows
- Mountain Views
Kitchen
- Breakfast Bar
- Kitchen Island
Flooring
- Wood
- Tile
Bedrooms and Bathrooms
- 3 Bedrooms
- Primary Bathroom is a Full Bathroom
- 2.5 Bathrooms
- Dual Vanity Sinks in Primary Bathroom
- Bathtub With Separate Shower Stall
Schools
- Laveen Elementary School
- Cesar Chavez High School
Utilities
- Central Air
- Heating Available
- Propane
Community Details
- No Home Owners Association
- Association fees include no fees
Listing and Financial Details
- Assessor Parcel Number 300-09-086
Map
Home Values in the Area
Average Home Value in this Area
Tax History
| Year | Tax Paid | Tax Assessment Tax Assessment Total Assessment is a certain percentage of the fair market value that is determined by local assessors to be the total taxable value of land and additions on the property. | Land | Improvement |
|---|---|---|---|---|
| 2025 | $5,270 | $37,877 | -- | -- |
| 2024 | $5,169 | $36,074 | -- | -- |
| 2023 | $5,169 | $58,350 | $11,670 | $46,680 |
| 2022 | $5,033 | $43,860 | $8,770 | $35,090 |
| 2021 | $5,128 | $43,120 | $8,620 | $34,500 |
| 2020 | $4,977 | $41,800 | $8,360 | $33,440 |
Property History
| Date | Event | Price | Change | Sq Ft Price |
|---|---|---|---|---|
| 05/28/2025 05/28/25 | For Sale | $985,000 | +29.6% | $309 / Sq Ft |
| 01/26/2022 01/26/22 | Sold | $760,000 | -2.6% | $238 / Sq Ft |
| 11/15/2021 11/15/21 | Pending | -- | -- | -- |
| 10/20/2021 10/20/21 | For Sale | $780,000 | +52.9% | $245 / Sq Ft |
| 05/10/2019 05/10/19 | Sold | $510,000 | -1.7% | $160 / Sq Ft |
| 04/01/2019 04/01/19 | Pending | -- | -- | -- |
| 03/08/2019 03/08/19 | Price Changed | $519,000 | -2.1% | $163 / Sq Ft |
| 02/07/2019 02/07/19 | For Sale | $530,000 | -- | $166 / Sq Ft |
Purchase History
| Date | Type | Sale Price | Title Company |
|---|---|---|---|
| Warranty Deed | $760,000 | Great American Title | |
| Warranty Deed | $510,000 | First American Title Ins Co |
Mortgage History
| Date | Status | Loan Amount | Loan Type |
|---|---|---|---|
| Open | $471,250 | New Conventional | |
| Previous Owner | $458,700 | New Conventional | |
| Previous Owner | $459,000 | New Conventional |
Similar Homes in the area
Source: Arizona Regional Multiple Listing Service (ARMLS)
MLS Number: 6872629
APN: 300-09-086
- 11404 S 38th Ave
- 3835 W Fox Rd
- XXXXX W Carver & S 37th Ave
- 11420 S 39th Lot #A Ln
- 3923 W Fox Rd
- 0 W Fox Rd Unit 1 6546142
- 3939 W Fox Rd
- 0 W Kayenta Trail Unit 6779097
- 4019 W Gumina Ave W Unit 15
- 10500 S 35th Ave Unit MB
- 10510 S 35th Ave
- 4304 W Cll Poco
- 10400 S 41st Ave Unit 4
- 4313 W Ceton Dr
- 0 S 43rd Ave Unit 6820315
- 4011 W Sunrise Dr Unit 3
- 4005 W Sunrise Dr Unit 3
- 3823 W Lodge Dr
- 4427 W Cll Poco
- 3824 W Lodge Dr






