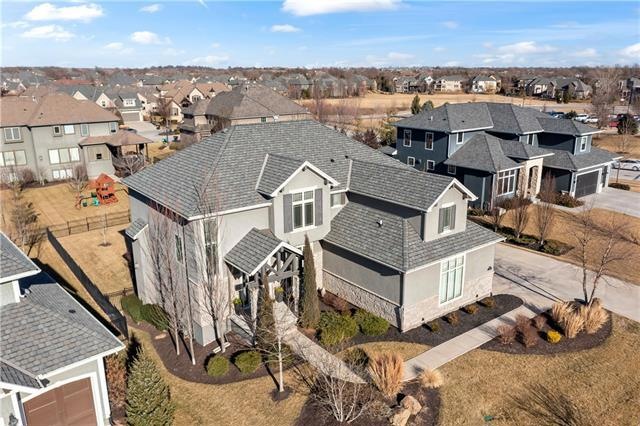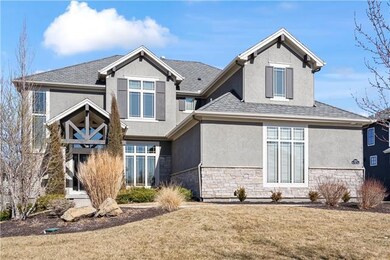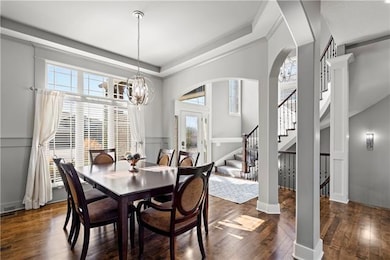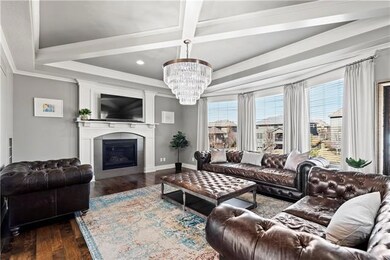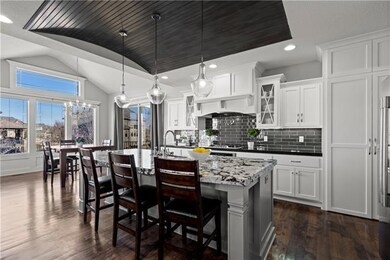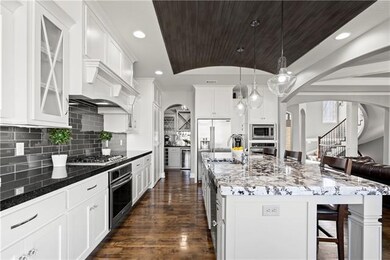
11404 W 164th Place Overland Park, KS 66221
South Overland Park NeighborhoodEstimated Value: $974,000 - $1,032,000
Highlights
- Clubhouse
- Great Room with Fireplace
- Vaulted Ceiling
- Timber Creek Elementary School Rated A
- Recreation Room
- Traditional Architecture
About This Home
As of April 2022This is the outstanding Mills Farm walkout with 3 finished levels that you have been looking for. This spacious 6 bedroom 6 bathroom 2 story home is incredibly versatile with bedrooms on all three floors. The stunning gourmet kitchen has a huge walk-in pantry and an island that will be the focal point for entertaining. There is a 5th bedroom/office privately located behind the kitchen on the first floor that can be a guest suite or office. The second floor master suite has a large walk-in closet with built in dresser, double vanity, laundry accessible from master and hallway. In addition to the master, bedrooms 2,3 and 4 are on the second level and the 6th bedroom/office is located in the finished walkout basement. Screened in deck looks out over the spacious backyard & play set. . The lower level is truly a 2nd living space w/kitchenette, full bd/bth, & spacious family room. Located a quarter mile to Timber Creek Elementary in the Blue Valley School District. A short distance to a new park/playground just to the south and the Mills Farm clubhouse with multiple pools and recreation areas to the north. Top of the line fixtures throughout. All square footage, taxes and measurements provided by public records or previous owners and are not guaranteed. Buyers/agents should verify.
Last Agent to Sell the Property
BHG Kansas City Homes License #BR00217023 Listed on: 03/04/2022

Home Details
Home Type
- Single Family
Est. Annual Taxes
- $9,197
Year Built
- Built in 2015
Lot Details
- 0.33 Acre Lot
- South Facing Home
- Aluminum or Metal Fence
- Sprinkler System
HOA Fees
- $125 Monthly HOA Fees
Parking
- 3 Car Attached Garage
- Side Facing Garage
Home Design
- Traditional Architecture
- Composition Roof
- Stone Trim
- Stucco
Interior Spaces
- Wet Bar: Wet Bar, Fireplace, Hardwood, Cathedral/Vaulted Ceiling, Walk-In Closet(s), Ceramic Tiles, Double Vanity, Separate Shower And Tub
- Built-In Features: Wet Bar, Fireplace, Hardwood, Cathedral/Vaulted Ceiling, Walk-In Closet(s), Ceramic Tiles, Double Vanity, Separate Shower And Tub
- Vaulted Ceiling
- Ceiling Fan: Wet Bar, Fireplace, Hardwood, Cathedral/Vaulted Ceiling, Walk-In Closet(s), Ceramic Tiles, Double Vanity, Separate Shower And Tub
- Skylights
- Gas Fireplace
- Shades
- Plantation Shutters
- Drapes & Rods
- Great Room with Fireplace
- 2 Fireplaces
- Formal Dining Room
- Recreation Room
- Screened Porch
- Dryer Hookup
Kitchen
- Eat-In Kitchen
- Kitchen Island
- Granite Countertops
- Laminate Countertops
Flooring
- Wood
- Wall to Wall Carpet
- Linoleum
- Laminate
- Stone
- Ceramic Tile
- Luxury Vinyl Plank Tile
- Luxury Vinyl Tile
Bedrooms and Bathrooms
- 6 Bedrooms
- Cedar Closet: Wet Bar, Fireplace, Hardwood, Cathedral/Vaulted Ceiling, Walk-In Closet(s), Ceramic Tiles, Double Vanity, Separate Shower And Tub
- Walk-In Closet: Wet Bar, Fireplace, Hardwood, Cathedral/Vaulted Ceiling, Walk-In Closet(s), Ceramic Tiles, Double Vanity, Separate Shower And Tub
- 6 Full Bathrooms
- Double Vanity
- Bathtub with Shower
Finished Basement
- Walk-Out Basement
- Sump Pump
- Bedroom in Basement
Schools
- Timber Creek Elementary School
- Blue Valley Southwest High School
Additional Features
- Playground
- Central Heating and Cooling System
Listing and Financial Details
- Assessor Parcel Number NP47380000-0237
Community Details
Overview
- Association fees include all amenities, curbside recycling, management, trash pick up
- Mills Farm Homeowners Assn Association
- Mills Farm Subdivision
Amenities
- Clubhouse
- Community Center
- Party Room
Recreation
- Tennis Courts
- Community Pool
Ownership History
Purchase Details
Purchase Details
Purchase Details
Home Financials for this Owner
Home Financials are based on the most recent Mortgage that was taken out on this home.Purchase Details
Home Financials for this Owner
Home Financials are based on the most recent Mortgage that was taken out on this home.Purchase Details
Home Financials for this Owner
Home Financials are based on the most recent Mortgage that was taken out on this home.Purchase Details
Similar Homes in Overland Park, KS
Home Values in the Area
Average Home Value in this Area
Purchase History
| Date | Buyer | Sale Price | Title Company |
|---|---|---|---|
| Jon Snow Living Trust | -- | None Listed On Document | |
| Connolly Family Revocable Trust | -- | None Listed On Document | |
| Connolly Neil | -- | Security 1St Title | |
| Bowen Robert | -- | Platinum Title Llc | |
| Svitil Tomas | -- | Chicago Title | |
| Alh Llc | -- | First American Title |
Mortgage History
| Date | Status | Borrower | Loan Amount |
|---|---|---|---|
| Previous Owner | Connolly Neil | $647,200 | |
| Previous Owner | Bowen Robert | $584,000 | |
| Previous Owner | Bowen Robert | $57,000 | |
| Previous Owner | Svitil Tomas | $506,222 |
Property History
| Date | Event | Price | Change | Sq Ft Price |
|---|---|---|---|---|
| 04/14/2022 04/14/22 | Sold | -- | -- | -- |
| 03/05/2022 03/05/22 | Pending | -- | -- | -- |
| 03/04/2022 03/04/22 | For Sale | $850,000 | -- | $175 / Sq Ft |
Tax History Compared to Growth
Tax History
| Year | Tax Paid | Tax Assessment Tax Assessment Total Assessment is a certain percentage of the fair market value that is determined by local assessors to be the total taxable value of land and additions on the property. | Land | Improvement |
|---|---|---|---|---|
| 2024 | $11,144 | $107,652 | $23,857 | $83,795 |
| 2023 | $10,730 | $102,523 | $23,857 | $78,666 |
| 2022 | $9,777 | $91,759 | $23,857 | $67,902 |
| 2021 | $9,233 | $82,570 | $19,074 | $63,496 |
| 2020 | $9,476 | $84,146 | $16,574 | $67,572 |
| 2019 | $9,658 | $83,950 | $14,413 | $69,537 |
| 2018 | $10,359 | $88,240 | $14,412 | $73,828 |
| 2017 | $10,223 | $85,514 | $14,412 | $71,102 |
| 2016 | $8,254 | $69,011 | $13,726 | $55,285 |
| 2015 | $1,177 | $8,810 | $8,810 | $0 |
| 2013 | -- | $27 | $27 | $0 |
Agents Affiliated with this Home
-
Murray Davis

Seller's Agent in 2022
Murray Davis
BHG Kansas City Homes
(913) 915-7877
21 in this area
167 Total Sales
-
The Fisher Hiles Team
T
Buyer's Agent in 2022
The Fisher Hiles Team
ReeceNichols - Country Club Plaza
(816) 410-5459
5 in this area
137 Total Sales
Map
Source: Heartland MLS
MLS Number: 2367919
APN: NP47380000-0237
- 16456 Cody St
- 16305 Flint St
- 16609 Cody St
- 16616 Lucille St
- 12101 W 164th St
- 13812 Quigley St
- 16446 W 166th Place
- 16470 W 166th Place
- 16121 Paradise St
- 16133 Garnett St
- 16321 Nieman Rd
- 16200 Barton St
- 17108 Oakmont St
- 10712 W 165th St
- 15921 King St
- 11010 W 163rd Terrace
- 15917 King St
- 16128 Oakmont St
- 12422 W 163rd Terrace
- 17328 Earnshaw St
- 11404 W 164th Place
- 11500 164th Place
- 11404 164th Place
- 16424 Lucille St
- 11501 W 164th Place
- 16428 Lucille St
- 11504 W 164th Place
- 11405 W 164th Place
- 16420 Lucille St
- 16416 Lucille St
- 16445 Cody St
- 16449 Cody St
- 16453 Cody St
- 11607 W 164th Ct
- 11603 W 164th Ct
- 16421 Lucille St
- 16417 Lucille St
- 16425 Lucille St
- 16429 Lucille St
- 11701 W 164th Place
