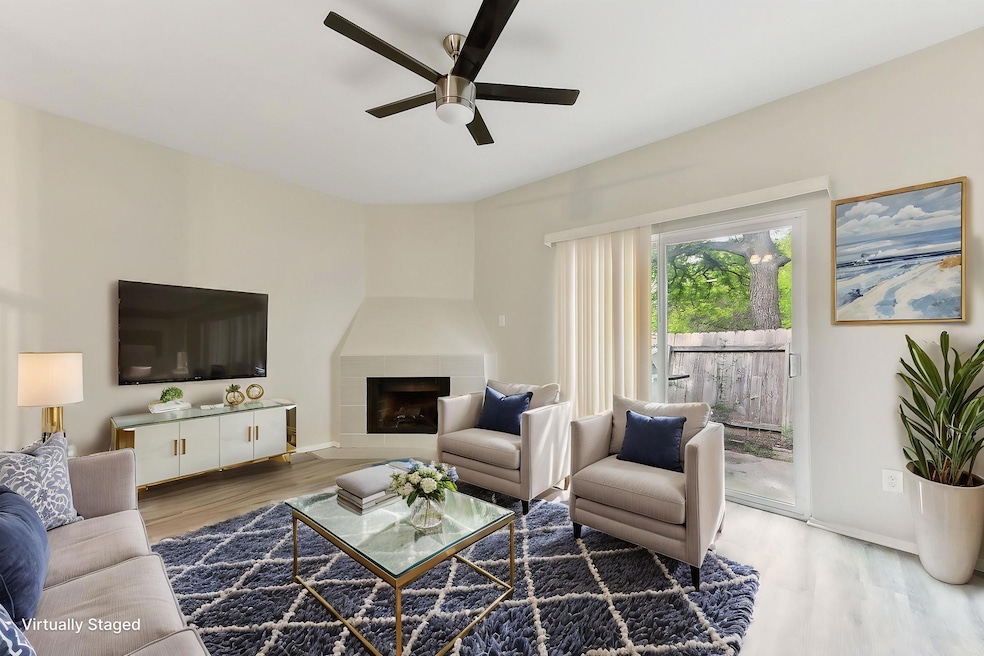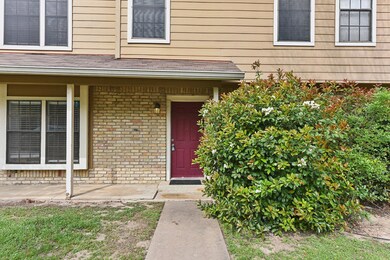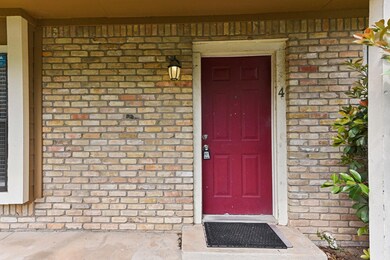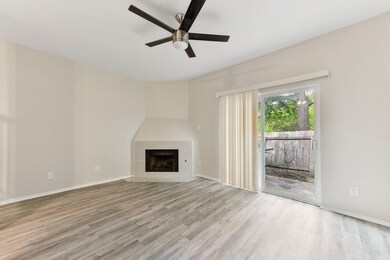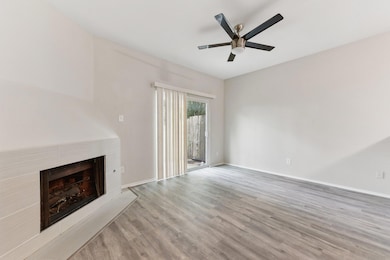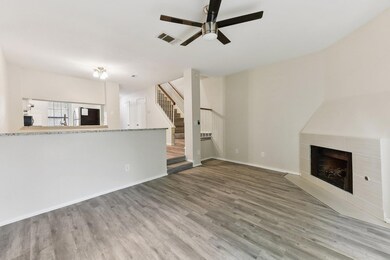11404 Walnut Ridge Dr Unit 104 Austin, TX 78753
Copperfield NeighborhoodEstimated payment $1,854/month
Highlights
- Two Primary Bathrooms
- High Ceiling
- Rear Porch
- Open Floorplan
- Granite Countertops
- Entrance Foyer
About This Home
Discover a delightful condominium, located at 11404 Walnut Ridge DR 104, Austin TX 78753. This attractive property, nestled in the heart of Austin, offers a comfortable and convenient lifestyle. Imagine evenings spent in the living room, the warm glow of the fireplace creating a cozy ambiance. The room invites relaxation and provides a natural focal point for gatherings, both large and small, in this inviting space. The kitchen is designed with both beauty and functionality in mind, featuring stone countertops and shaker cabinets that provide ample storage and a clean, modern aesthetic. A stylish backsplash adds a touch of elegance, while the spacious kitchen countertop offers a practical space for meal preparation or casual dining. The both bedrooms include the convenience of an ensuite bathroom, creating a private retreat within your own home. This thoughtful design ensures comfort and ease in your daily routine. This charming condominium also offers the convenience of a laundry room, making household chores a breeze. Enjoy the outdoors in your own fenced back patio, a private oasis for relaxation or entertaining. This 1984 condominium offers a blend of comfort and convenience that makes it an exceptional place to call home.
Listing Agent
CB&A, Realtors Brokerage Phone: (512) 213-0637 License #0496977 Listed on: 04/03/2025

Property Details
Home Type
- Condominium
Est. Annual Taxes
- $5,136
Year Built
- Built in 1984
Lot Details
- Southwest Facing Home
- Wood Fence
HOA Fees
- $334 Monthly HOA Fees
Home Design
- Brick Exterior Construction
- Slab Foundation
- Composition Roof
- HardiePlank Type
Interior Spaces
- 1,041 Sq Ft Home
- 2-Story Property
- Open Floorplan
- High Ceiling
- Ceiling Fan
- Blinds
- Entrance Foyer
- Living Room with Fireplace
Kitchen
- Gas Range
- Range Hood
- Microwave
- Dishwasher
- Granite Countertops
- Disposal
Flooring
- Laminate
- Tile
Bedrooms and Bathrooms
- 2 Bedrooms
- Two Primary Bathrooms
Parking
- 2 Parking Spaces
- Common or Shared Parking
Schools
- Graham Elementary School
- Dobie Middle School
- Northeast Early College High School
Utilities
- Central Heating and Cooling System
- Natural Gas Connected
Additional Features
- No Carpet
- Rear Porch
Community Details
- Association fees include common area maintenance, landscaping, parking, trash, water
- Reflections Walnut Ridge Association
- Reflections Walnut Ridge Condo Subdivision
Listing and Financial Details
- Assessor Parcel Number 02472611500003
- Tax Block A
Map
Home Values in the Area
Average Home Value in this Area
Tax History
| Year | Tax Paid | Tax Assessment Tax Assessment Total Assessment is a certain percentage of the fair market value that is determined by local assessors to be the total taxable value of land and additions on the property. | Land | Improvement |
|---|---|---|---|---|
| 2025 | $3,698 | $249,307 | $35,183 | $214,124 |
| 2023 | $3,698 | $235,587 | $0 | $0 |
| 2022 | $5,039 | $255,143 | $35,183 | $219,960 |
| 2021 | $4,440 | $203,998 | $35,183 | $168,815 |
| 2020 | $3,072 | $143,223 | $35,183 | $108,040 |
| 2018 | $3,678 | $166,138 | $35,183 | $130,955 |
| 2017 | $1,627 | $72,957 | $14,073 | $58,884 |
| 2016 | $1,627 | $72,957 | $14,073 | $58,884 |
| 2015 | $1,745 | $73,323 | $14,073 | $59,250 |
| 2014 | $1,745 | $73,323 | $14,073 | $59,250 |
Property History
| Date | Event | Price | Change | Sq Ft Price |
|---|---|---|---|---|
| 08/18/2025 08/18/25 | Price Changed | $205,000 | -8.9% | $197 / Sq Ft |
| 06/17/2025 06/17/25 | Price Changed | $225,000 | -6.3% | $216 / Sq Ft |
| 05/07/2025 05/07/25 | Price Changed | $240,000 | -2.0% | $231 / Sq Ft |
| 04/03/2025 04/03/25 | For Sale | $245,000 | +53.1% | $235 / Sq Ft |
| 10/31/2016 10/31/16 | Sold | -- | -- | -- |
| 09/19/2016 09/19/16 | Pending | -- | -- | -- |
| 09/14/2016 09/14/16 | For Sale | $160,000 | 0.0% | $154 / Sq Ft |
| 07/26/2013 07/26/13 | Rented | $895 | -5.8% | -- |
| 07/12/2013 07/12/13 | Under Contract | -- | -- | -- |
| 06/06/2013 06/06/13 | For Rent | $950 | -- | -- |
Purchase History
| Date | Type | Sale Price | Title Company |
|---|---|---|---|
| Vendors Lien | -- | None Available | |
| Vendors Lien | -- | Capital Title Of Texas |
Mortgage History
| Date | Status | Loan Amount | Loan Type |
|---|---|---|---|
| Open | $118,000 | No Value Available | |
| Previous Owner | $97,500 | Purchase Money Mortgage |
Source: Unlock MLS (Austin Board of REALTORS®)
MLS Number: 8671143
APN: 501315
- 11404 Walnut Ridge Dr Unit 10
- 11404 Walnut Ridge Dr Unit 13
- 11404 Walnut Ridge Dr Unit 103
- 11404 Walnut Ridge Dr Unit 4
- 11404 Walnut Ridge Dr Unit 5
- 11303 Nicole Cove
- 11507 February Dr
- 11525 Spring Hill Dr
- 901 Berrywood Dr
- 11708 Rotherham Dr
- 1316 Deupree Dr
- 11107 Amblewood Way
- 1403 Byers Ln
- 11604 Oak Trail
- 11208 Bluff Canyon Dr
- 11606 Oak Trail
- 1400 Brixey Cove
- 1406 Byers Ln
- 11705 Oak Trail
- 11915 River Oaks Trail
- 11404 Walnut Ridge Dr Unit 10
- 11400 Walnut Ridge Dr Unit A
- 1102 Hickory Grove Dr Unit B
- 11310 Walnut Ridge Dr Unit A
- 11500 February Dr
- 11441 N Ih 35
- 11204 Brushy Glen Dr Unit B
- 1207 Crupp Ct
- 11207 Hidden Bluff Dr
- 607 Thrush Ave Unit B
- 1001 Collinwood West Dr
- 11513 Whitewing Ave
- 12050 Trotwood Dr
- 1303 Dominique Dr
- 11520 Day Camp Ln
- 11301 Oakwood Dr
- 11319 Gadsen Ln Unit 94
- 1712 Bush Coat Ln
- 914 Peggotty Place
- 706 Wren Ave
