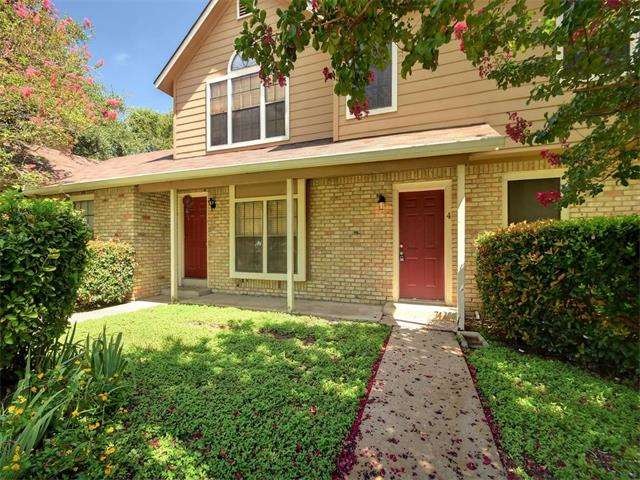
11404 Walnut Ridge Dr Unit 104 Austin, TX 78753
Copperfield NeighborhoodHighlights
- Two Primary Bedrooms
- Vaulted Ceiling
- Patio
- Wooded Lot
- Breakfast Bar
- Tile Flooring
About This Home
As of October 2016Beautifully remodeled condo in North Austin. Great location, easy access to I-35, minutes from Tech Ridge shopping and Walnut Creek Metropolitan Park. Great potential starter home or rental for investors. Unique floor plan, two master bedrooms with separate full baths and plenty of closet space. Back of condo faces a small greenbelt with access through the back fence, feels very private. Features new flooring, paint, fixtures, appliances, and remodeled kitchen and baths. Agent is owner. Sprinkler Sys:Yes
Last Agent to Sell the Property
Mission Real Estate Group License #0626429 Listed on: 09/14/2016
Property Details
Home Type
- Condominium
Est. Annual Taxes
- $1,684
Year Built
- Built in 1984
Lot Details
- Wood Fence
- Sprinkler System
- Wooded Lot
HOA Fees
- $260 Monthly HOA Fees
Home Design
- Brick Exterior Construction
- Slab Foundation
- Frame Construction
- Composition Roof
Interior Spaces
- 1,041 Sq Ft Home
- 1-Story Property
- Vaulted Ceiling
- Living Room with Fireplace
- Laundry in Kitchen
Kitchen
- Breakfast Bar
- Gas Cooktop
- Free-Standing Range
- Dishwasher
Flooring
- Carpet
- Tile
- Vinyl
Bedrooms and Bathrooms
- 2 Bedrooms
- Double Master Bedroom
Parking
- 2 Parking Spaces
- Assigned Parking
Outdoor Features
- Patio
Schools
- Graham Elementary School
- Dobie Middle School
- Reagan High School
Utilities
- Central Heating and Cooling System
- Vented Exhaust Fan
Community Details
- Reflections Of Walnu Association
- Reflections Walnut Ridge Condo Subdivision
- Mandatory home owners association
Listing and Financial Details
- Down Payment Assistance Available
- Assessor Parcel Number 02472611500003
- 2% Total Tax Rate
Ownership History
Purchase Details
Home Financials for this Owner
Home Financials are based on the most recent Mortgage that was taken out on this home.Purchase Details
Home Financials for this Owner
Home Financials are based on the most recent Mortgage that was taken out on this home.Similar Homes in Austin, TX
Home Values in the Area
Average Home Value in this Area
Purchase History
| Date | Type | Sale Price | Title Company |
|---|---|---|---|
| Vendors Lien | -- | None Available | |
| Vendors Lien | -- | Capital Title Of Texas |
Mortgage History
| Date | Status | Loan Amount | Loan Type |
|---|---|---|---|
| Open | $118,000 | No Value Available | |
| Previous Owner | $97,500 | Purchase Money Mortgage |
Property History
| Date | Event | Price | Change | Sq Ft Price |
|---|---|---|---|---|
| 06/17/2025 06/17/25 | Price Changed | $225,000 | -6.3% | $216 / Sq Ft |
| 05/07/2025 05/07/25 | Price Changed | $240,000 | -2.0% | $231 / Sq Ft |
| 04/03/2025 04/03/25 | For Sale | $245,000 | +53.1% | $235 / Sq Ft |
| 10/31/2016 10/31/16 | Sold | -- | -- | -- |
| 09/19/2016 09/19/16 | Pending | -- | -- | -- |
| 09/14/2016 09/14/16 | For Sale | $160,000 | 0.0% | $154 / Sq Ft |
| 07/26/2013 07/26/13 | Rented | $895 | -5.8% | -- |
| 07/12/2013 07/12/13 | Under Contract | -- | -- | -- |
| 06/06/2013 06/06/13 | For Rent | $950 | -- | -- |
Tax History Compared to Growth
Tax History
| Year | Tax Paid | Tax Assessment Tax Assessment Total Assessment is a certain percentage of the fair market value that is determined by local assessors to be the total taxable value of land and additions on the property. | Land | Improvement |
|---|---|---|---|---|
| 2023 | $3,698 | $235,587 | $0 | $0 |
| 2022 | $5,039 | $255,143 | $35,183 | $219,960 |
| 2021 | $4,440 | $203,998 | $35,183 | $168,815 |
| 2020 | $3,072 | $143,223 | $35,183 | $108,040 |
| 2018 | $3,678 | $166,138 | $35,183 | $130,955 |
| 2017 | $1,627 | $72,957 | $14,073 | $58,884 |
| 2016 | $1,627 | $72,957 | $14,073 | $58,884 |
| 2015 | $1,745 | $73,323 | $14,073 | $59,250 |
| 2014 | $1,745 | $73,323 | $14,073 | $59,250 |
Agents Affiliated with this Home
-
Amy Kobza

Seller's Agent in 2025
Amy Kobza
CB&A, Realtors
(512) 921-6296
68 Total Sales
-
Michael Singletary
M
Seller's Agent in 2016
Michael Singletary
Mission Real Estate Group
(512) 270-0772
14 Total Sales
-
Eric Sundheim

Buyer's Agent in 2016
Eric Sundheim
HOME SIMPLE OF TEXAS, INC
(254) 205-9101
-
John O'Neill

Seller's Agent in 2013
John O'Neill
The Property Society, LLC
(512) 663-9753
5 Total Sales
-
Frank Ku

Buyer's Agent in 2013
Frank Ku
Texas Urban PM
(512) 917-6877
3 Total Sales
Map
Source: Unlock MLS (Austin Board of REALTORS®)
MLS Number: 2855648
APN: 501315
- 11404 Walnut Ridge Dr Unit 14
- 11404 Walnut Ridge Dr Unit 103
- 11404 Walnut Ridge Dr Unit 4
- 11404 Walnut Ridge Dr Unit 104
- 11404 Walnut Ridge Dr Unit 5
- 11303 Nicole Cove
- 11627 River Oaks Trail
- 11507 February Dr
- 11615 February Dr
- 11525 Spring Hill Dr
- 901 Berrywood Dr
- 11708 Rotherham Dr
- 11107 Amblewood Way
- 1318 Deupree Dr
- 11604 Oak Trail
- 1125 Byers Ln
- 1401 Brixey Cove
- 11006 Claywood Dr
- 1115 Byers Ln
- 1207 Crupp Ct
