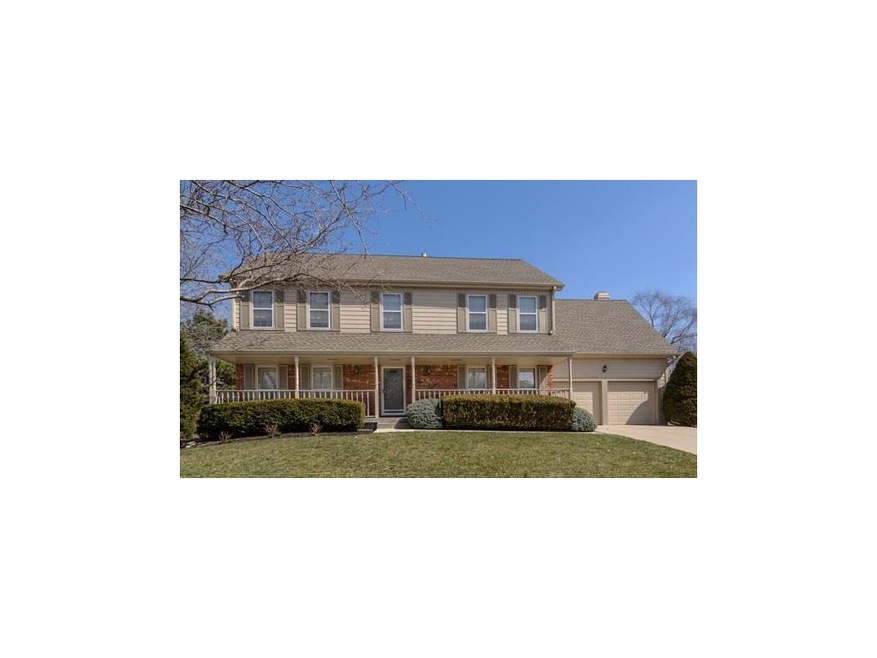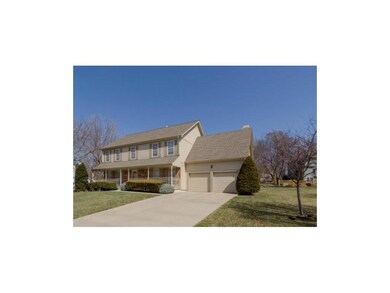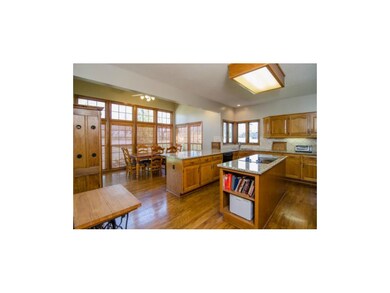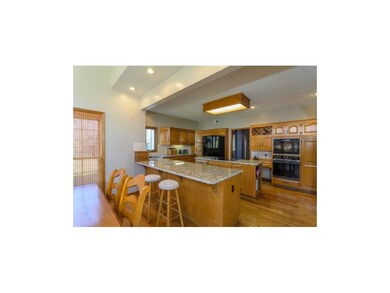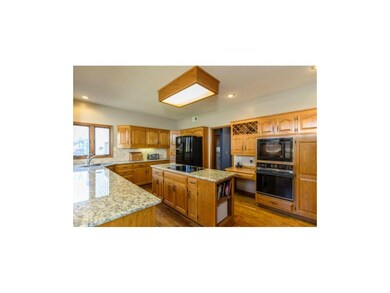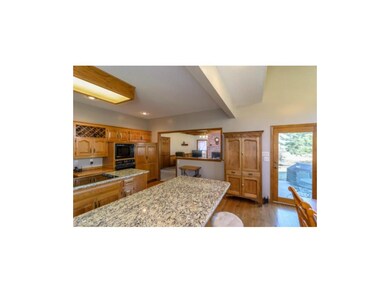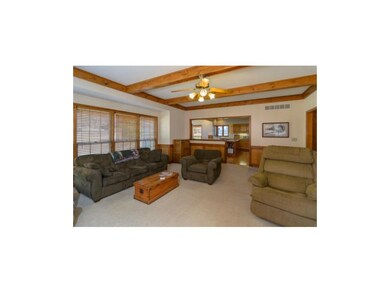
11405 Cedar St Leawood, KS 66211
Estimated Value: $741,000 - $857,000
Highlights
- Family Room with Fireplace
- Vaulted Ceiling
- Wood Flooring
- Leawood Elementary School Rated A
- Traditional Architecture
- Separate Formal Living Room
About This Home
As of May 2014Welcome home to this wonderful 2 story home with updated kitchen. Lots of living space with large family room, formal living and dining rooms, finished lower level, and amazing sitting room off of large master. Fabulous location! Close to shopping, dining, highway access, and across the street from neighborhood pool and park. Taxes and room sizes estimated!
Home Details
Home Type
- Single Family
Est. Annual Taxes
- $4,503
Year Built
- Built in 1989
Lot Details
- 0.32
HOA Fees
- $58 Monthly HOA Fees
Parking
- 2 Car Attached Garage
- Front Facing Garage
Home Design
- Traditional Architecture
- Composition Roof
- Board and Batten Siding
Interior Spaces
- Wet Bar: Linoleum, Carpet, Ceiling Fan(s), Built-in Features, Cedar Closet(s), Fireplace, Hardwood, Kitchen Island, Pantry
- Built-In Features: Linoleum, Carpet, Ceiling Fan(s), Built-in Features, Cedar Closet(s), Fireplace, Hardwood, Kitchen Island, Pantry
- Vaulted Ceiling
- Ceiling Fan: Linoleum, Carpet, Ceiling Fan(s), Built-in Features, Cedar Closet(s), Fireplace, Hardwood, Kitchen Island, Pantry
- Skylights
- Shades
- Plantation Shutters
- Drapes & Rods
- Family Room with Fireplace
- 2 Fireplaces
- Separate Formal Living Room
- Sitting Room
- Formal Dining Room
- Fire and Smoke Detector
Kitchen
- Breakfast Room
- Eat-In Kitchen
- Electric Oven or Range
- Dishwasher
- Kitchen Island
- Granite Countertops
- Laminate Countertops
- Disposal
Flooring
- Wood
- Wall to Wall Carpet
- Linoleum
- Laminate
- Stone
- Ceramic Tile
- Luxury Vinyl Plank Tile
- Luxury Vinyl Tile
Bedrooms and Bathrooms
- 4 Bedrooms
- Cedar Closet: Linoleum, Carpet, Ceiling Fan(s), Built-in Features, Cedar Closet(s), Fireplace, Hardwood, Kitchen Island, Pantry
- Walk-In Closet: Linoleum, Carpet, Ceiling Fan(s), Built-in Features, Cedar Closet(s), Fireplace, Hardwood, Kitchen Island, Pantry
- Double Vanity
- Bathtub with Shower
Laundry
- Laundry Room
- Laundry on main level
Finished Basement
- Basement Fills Entire Space Under The House
- Sump Pump
Outdoor Features
- Enclosed patio or porch
- Playground
Schools
- Leawood Elementary School
- Blue Valley North High School
Additional Features
- Cul-De-Sac
- City Lot
- Forced Air Zoned Heating and Cooling System
Listing and Financial Details
- Exclusions: Fireplaces
- Assessor Parcel Number HP27000008 0009
Community Details
Overview
- Association fees include trash pick up
- Leawood Country Manor Subdivision
Recreation
- Community Pool
Ownership History
Purchase Details
Home Financials for this Owner
Home Financials are based on the most recent Mortgage that was taken out on this home.Similar Homes in Leawood, KS
Home Values in the Area
Average Home Value in this Area
Purchase History
| Date | Buyer | Sale Price | Title Company |
|---|---|---|---|
| Kuhl Justin W | -- | First American Title |
Mortgage History
| Date | Status | Borrower | Loan Amount |
|---|---|---|---|
| Open | Kuhl Justin W | $173,500 | |
| Closed | Kuhl Justin W | $254,070 | |
| Closed | Kuhl Justin W | $225,000 | |
| Previous Owner | Olberding Randy D | $120,000 |
Property History
| Date | Event | Price | Change | Sq Ft Price |
|---|---|---|---|---|
| 05/21/2014 05/21/14 | Sold | -- | -- | -- |
| 04/16/2014 04/16/14 | Pending | -- | -- | -- |
| 03/26/2014 03/26/14 | For Sale | $390,000 | -- | $123 / Sq Ft |
Tax History Compared to Growth
Tax History
| Year | Tax Paid | Tax Assessment Tax Assessment Total Assessment is a certain percentage of the fair market value that is determined by local assessors to be the total taxable value of land and additions on the property. | Land | Improvement |
|---|---|---|---|---|
| 2024 | $8,168 | $73,347 | $16,184 | $57,163 |
| 2023 | $8,134 | $72,071 | $16,184 | $55,887 |
| 2022 | $7,402 | $64,239 | $16,184 | $48,055 |
| 2021 | $7,078 | $58,662 | $14,710 | $43,952 |
| 2020 | $6,784 | $55,108 | $14,710 | $40,398 |
| 2019 | $6,380 | $50,922 | $13,371 | $37,551 |
| 2018 | $5,806 | $45,540 | $12,154 | $33,386 |
| 2017 | $5,868 | $45,253 | $10,125 | $35,128 |
| 2016 | $5,887 | $45,448 | $8,432 | $37,016 |
| 2015 | $5,653 | $43,125 | $8,432 | $34,693 |
| 2013 | -- | $34,719 | $8,432 | $26,287 |
Agents Affiliated with this Home
-
Meg Lewis

Seller's Agent in 2014
Meg Lewis
ReeceNichols - Overland Park
(913) 645-2747
5 in this area
64 Total Sales
-
Dan Couse

Buyer's Agent in 2014
Dan Couse
EXP Realty LLC
(913) 961-5799
26 in this area
171 Total Sales
Map
Source: Heartland MLS
MLS Number: 1874006
APN: HP27000008-0009
- 11203 Cedar Dr
- 11404 El Monte Ct
- 11352 El Monte Ct
- 4414 W 112th Terrace
- 11317 El Monte St
- 11622 Tomahawk Creek Pkwy Unit F
- 11629 Tomahawk Creek Pkwy Unit G
- 4311 W 112th Terrace
- 11349 Buena Vista St
- 4300 W 112th Terrace
- 4300 W 112th St
- 11101 Delmar Ct
- 4836 W 121st St
- 4837 W 121st St
- 12017 Linden St
- 3705 W 119th Terrace
- 11700 Canterbury Ct
- 12211 Birch St
- 11305 Canterbury Ct
- 3913 W 121st Terrace
- 11405 Cedar St
- 11409 Cedar St
- 11401 Cedar St
- 11404 Linden St
- 11408 Linden St
- 11400 Cedar St
- 11400 Linden St
- 4708 W 114th Terrace
- 11404 Cedar St
- 4704 W 114th Terrace
- 11408 Cedar St
- 4916 W 114th St
- 11409 Linden St
- 4914 W 114th St
- 11401 Linden St
- 5005 W 114th St
- 11405 Linden St
- 5000 W 114th St
- 4900 W 114th St
- 4700 W 114th Terrace
