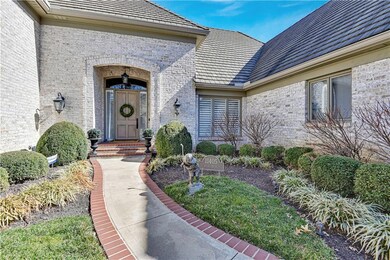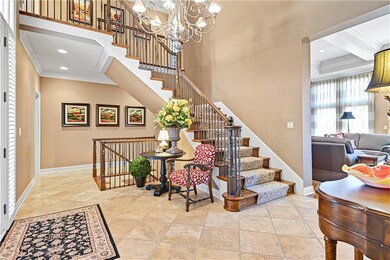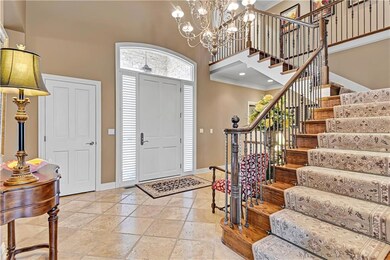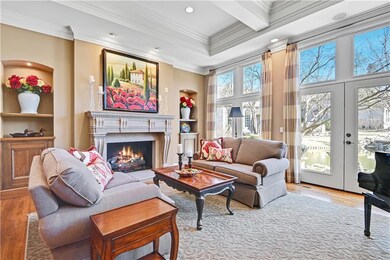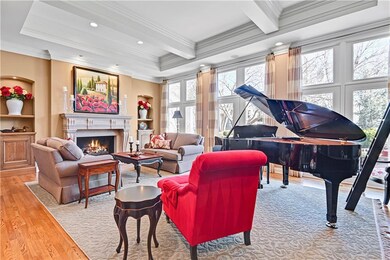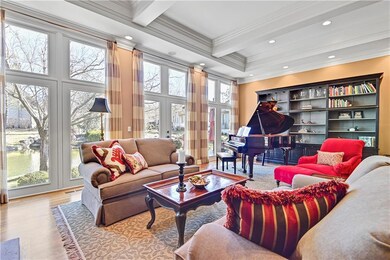
11405 High Dr Leawood, KS 66211
Highlights
- Golf Course Community
- Home Theater
- Custom Closet System
- Leawood Elementary School Rated A
- Gated Community
- Deck
About This Home
As of June 2024Absolute best views with this stunning 1.5 story home in coveted Hallbrook Villas! Main floor features soaring ceilings with walls of windows & an open floor plan -- it’s bathed in light and perfect for entertaining in style. Enjoy the luxurious kitchen with timeless maple cabinets, huge island, Thermador, Sub-Zero + Fisher & Paykel appliances, built-in chilling drawers and zoned-temp wine chiller. Sunny breakfast room with bay windows opens to expansive patio and offers a peaceful view to pond and waterfalls. Adjoining hearth room features vaulted arches, stone fireplace & built-ins. Convenient laundry and pantry off kitchen/hearth has loads of storage, built-in desk & entrance to side yard. Great room is nothing short of gorgeous with floor-to ceiling windows, doors that open to patio, coffered ceiling, cast stone fireplace & custom built-ins. Formal dining room can accommodate a crowd with seating for 10+, high ceilings & built-in speakers. Master suite features ample sitting area that opens to patio, massive walk-in closet, spacious bathroom, jetted tub & separate shower. Powder room conveniently located in hall for guests. Second floor has two bedroom suites which are generous in size & feature private bathrooms & walk-in closets -- one with private balcony overlooking water. Daylight lower level boasts expansive recreation room with natural light and so much space to enjoy. Full kitchen/bar features granite counters, dishwasher, range, chill drawers & full-size fridge. Separate media room with surround sound, sconce lighting + acoustic panels. Office in lower level can also function as a 4th bedroom with beautiful built-ins, beverage fridge & Hollywood full bathroom. Bonus fitness room for your favorite work out features wall of mirrors, half bathroom and gym flooring. Hallbrook Country Club lifestyle has so much to offer in both golf + social life, It’s the epitome in the best events for all ages, club house features specialty dining, tennis, pool & more.
Last Agent to Sell the Property
Seek Real Estate Brokerage Phone: 913-915-3186 License #2004034084 Listed on: 02/28/2024
Home Details
Home Type
- Single Family
Est. Annual Taxes
- $16,800
Year Built
- Built in 1993
Lot Details
- 0.36 Acre Lot
- Cul-De-Sac
- West Facing Home
- Paved or Partially Paved Lot
- Level Lot
- Sprinkler System
HOA Fees
- $533 Monthly HOA Fees
Parking
- 3 Car Attached Garage
- Front Facing Garage
- Off-Street Parking
Home Design
- Traditional Architecture
- Villa
- Brick Exterior Construction
- Masonry
Interior Spaces
- 1.5-Story Property
- Central Vacuum
- Vaulted Ceiling
- Gas Fireplace
- Thermal Windows
- Window Treatments
- Great Room with Fireplace
- 2 Fireplaces
- Formal Dining Room
- Home Theater
- Home Office
- Recreation Room
- Loft
- Home Gym
- Wood Flooring
- Finished Basement
- Basement Window Egress
- Home Security System
- Laundry on main level
Kitchen
- Breakfast Area or Nook
- Double Oven
- Gas Range
- Recirculated Exhaust Fan
- Dishwasher
- Stainless Steel Appliances
- Kitchen Island
- Disposal
Bedrooms and Bathrooms
- 4 Bedrooms
- Primary Bedroom on Main
- Custom Closet System
- Walk-In Closet
- Whirlpool Bathtub
Outdoor Features
- Pond
- Deck
Schools
- Leawood Elementary School
- Blue Valley North High School
Utilities
- Forced Air Zoned Heating and Cooling System
- Heating System Uses Natural Gas
Listing and Financial Details
- Assessor Parcel Number HP90800000-0019
- $0 special tax assessment
Community Details
Overview
- Association fees include curbside recycling, lawn service, management, snow removal, trash
- Hallbrook Villas Association
- Hallbrook Subdivision
Recreation
- Golf Course Community
- Tennis Courts
- Community Pool
Security
- Gated Community
- Building Fire Alarm
Ownership History
Purchase Details
Home Financials for this Owner
Home Financials are based on the most recent Mortgage that was taken out on this home.Purchase Details
Purchase Details
Home Financials for this Owner
Home Financials are based on the most recent Mortgage that was taken out on this home.Purchase Details
Similar Homes in Leawood, KS
Home Values in the Area
Average Home Value in this Area
Purchase History
| Date | Type | Sale Price | Title Company |
|---|---|---|---|
| Executors Deed | $1,585,000 | Security 1St Title | |
| Warranty Deed | -- | Stewart Title Company | |
| Warranty Deed | -- | Stewart Title Of Kansas | |
| Warranty Deed | -- | Stewart Title |
Mortgage History
| Date | Status | Loan Amount | Loan Type |
|---|---|---|---|
| Previous Owner | $400,000 | New Conventional | |
| Previous Owner | $165,500 | Future Advance Clause Open End Mortgage | |
| Previous Owner | $1,000,000 | Adjustable Rate Mortgage/ARM |
Property History
| Date | Event | Price | Change | Sq Ft Price |
|---|---|---|---|---|
| 06/28/2024 06/28/24 | Sold | -- | -- | -- |
| 05/05/2024 05/05/24 | Pending | -- | -- | -- |
| 03/04/2024 03/04/24 | For Sale | $1,650,000 | -- | $318 / Sq Ft |
Tax History Compared to Growth
Tax History
| Year | Tax Paid | Tax Assessment Tax Assessment Total Assessment is a certain percentage of the fair market value that is determined by local assessors to be the total taxable value of land and additions on the property. | Land | Improvement |
|---|---|---|---|---|
| 2024 | $17,656 | $156,780 | $32,690 | $124,090 |
| 2023 | $16,800 | $147,948 | $32,690 | $115,258 |
| 2022 | $15,732 | $135,643 | $32,690 | $102,953 |
| 2021 | $15,633 | $129,111 | $32,690 | $96,421 |
| 2020 | $15,955 | $129,099 | $32,690 | $96,409 |
| 2019 | $16,527 | $131,330 | $28,430 | $102,900 |
| 2018 | $16,719 | $130,467 | $28,429 | $102,038 |
| 2017 | $16,122 | $123,717 | $25,850 | $97,867 |
| 2016 | $16,201 | $124,454 | $23,495 | $100,959 |
| 2015 | $16,419 | $124,580 | $23,495 | $101,085 |
| 2013 | -- | $120,439 | $23,393 | $97,046 |
Agents Affiliated with this Home
-
Georgiane Hayhow

Seller's Agent in 2024
Georgiane Hayhow
Seek Real Estate
(913) 915-3186
12 in this area
206 Total Sales
-
We Move KC Team
W
Seller Co-Listing Agent in 2024
We Move KC Team
Seek Real Estate
6 in this area
35 Total Sales
-
Brian Williams
B
Buyer's Agent in 2024
Brian Williams
KW Diamond Partners
4 in this area
21 Total Sales
Map
Source: Heartland MLS
MLS Number: 2475014
APN: HP90800000-0019
- 2100 W 115th St
- 11420 Cambridge Rd
- 11416 Cambridge Rd
- 11405 Cambridge Rd
- 11508 Cambridge Rd
- 11501 Cambridge Rd
- 11409 Cambridge Rd
- 11417 Cambridge Rd
- 11509 Cambridge Rd
- 11505 Cambridge Rd
- 11513 Cambridge Rd
- 11517 Cambridge Rd
- 11524 Cambridge Rd
- 11521 Cambridge Rd
- 11526 Cambridge Rd
- 2135 W 116th St
- 11530 Cambridge Rd
- 11712 Brookwood Ave
- 11512 Summit St
- 11405 Manor Rd

