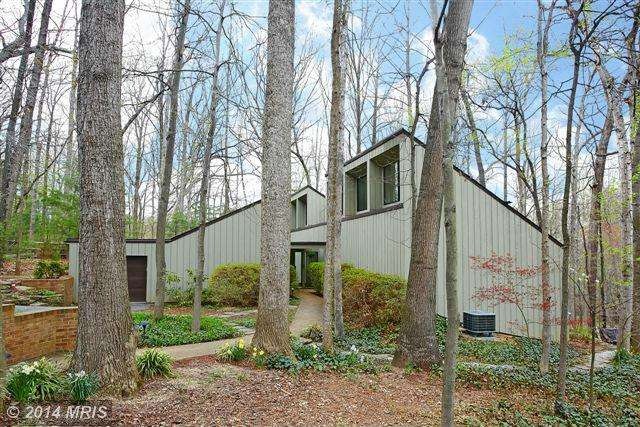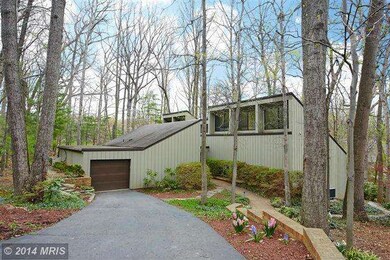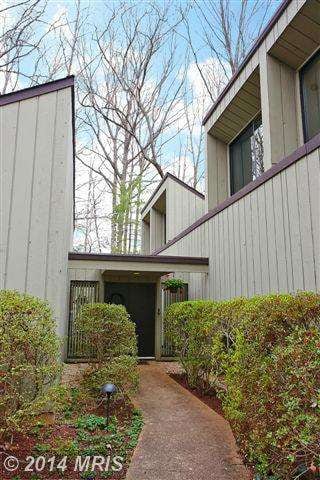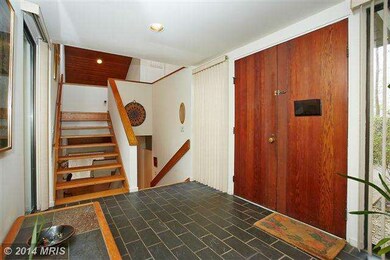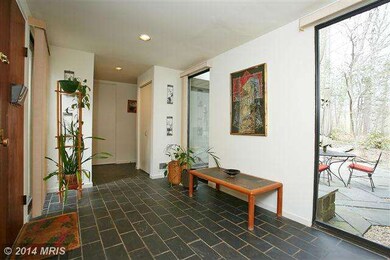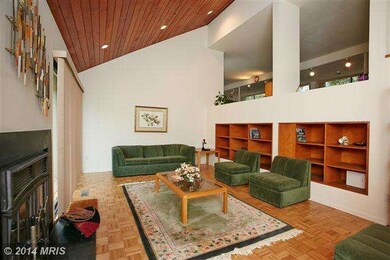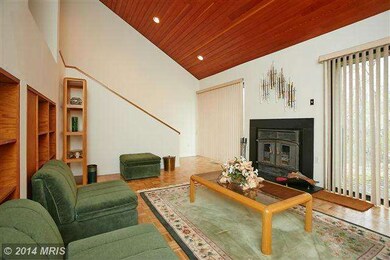
11405 Purple Beech Dr Reston, VA 20191
Highlights
- Boat Ramp
- Water Views
- Transportation Service
- Terraset Elementary Rated A-
- Golf Club
- Eat-In Gourmet Kitchen
About This Home
As of June 2014First open Sunday April 27 1 to 4. One of a kind architect designed custom contemporary on one of Reston's most sought after streets. Soaring ceilings + walls of glass offer spectacular seasonal lake and golf course views. Huge first floor gallery/studio/family room is forty feet long, main level bedroom, sitting room and bath. Full lake access/privileges! Walk to shops and Metro!
Last Agent to Sell the Property
Samson Properties License #022501644 Listed on: 04/23/2014

Home Details
Home Type
- Single Family
Est. Annual Taxes
- $7,632
Year Built
- Built in 1975
Lot Details
- 0.31 Acre Lot
- Landscaped
- Extensive Hardscape
- No Through Street
- Premium Lot
- Backs to Trees or Woods
- Property is zoned 370
HOA Fees
- $53 Monthly HOA Fees
Parking
- 2 Car Attached Garage
- Parking Storage or Cabinetry
- Garage Door Opener
Home Design
- Contemporary Architecture
- Brick Exterior Construction
Interior Spaces
- Property has 3 Levels
- Open Floorplan
- 1 Fireplace
- Wood Burning Stove
- Window Treatments
- Great Room
- Living Room
- Dining Room
- Wood Flooring
- Water Views
Kitchen
- Eat-In Gourmet Kitchen
- Breakfast Area or Nook
- Stove
- Microwave
- Ice Maker
- Dishwasher
- Kitchen Island
- Upgraded Countertops
- Disposal
Bedrooms and Bathrooms
- 4 Bedrooms | 1 Main Level Bedroom
- En-Suite Primary Bedroom
- En-Suite Bathroom
- In-Law or Guest Suite
- 3 Full Bathrooms
Laundry
- Dryer
- Washer
Outdoor Features
- Lake Privileges
- Balcony
- Deck
Location
- Property is near a park
Utilities
- Central Air
- Humidifier
- Heat Pump System
- Vented Exhaust Fan
- Electric Water Heater
Listing and Financial Details
- Tax Lot 10
- Assessor Parcel Number 26-2-2-5-10
Community Details
Overview
- Association fees include pool(s), recreation facility
- Reston Subdivision, Custom Floorplan
- The community has rules related to alterations or architectural changes
- Community Lake
Amenities
- Transportation Service
- Community Center
- Recreation Room
Recreation
- Boat Ramp
- Pier or Dock
- Golf Club
- Golf Course Membership Available
- Tennis Courts
- Soccer Field
- Community Playground
- Community Indoor Pool
- Jogging Path
- Bike Trail
Ownership History
Purchase Details
Home Financials for this Owner
Home Financials are based on the most recent Mortgage that was taken out on this home.Similar Homes in Reston, VA
Home Values in the Area
Average Home Value in this Area
Purchase History
| Date | Type | Sale Price | Title Company |
|---|---|---|---|
| Warranty Deed | $899,000 | -- |
Mortgage History
| Date | Status | Loan Amount | Loan Type |
|---|---|---|---|
| Open | $829,000 | New Conventional | |
| Closed | $899,900 | New Conventional |
Property History
| Date | Event | Price | Change | Sq Ft Price |
|---|---|---|---|---|
| 06/15/2025 06/15/25 | Pending | -- | -- | -- |
| 06/05/2025 06/05/25 | For Sale | $1,600,000 | +77.8% | $397 / Sq Ft |
| 06/12/2014 06/12/14 | Sold | $899,900 | 0.0% | $233 / Sq Ft |
| 04/27/2014 04/27/14 | Pending | -- | -- | -- |
| 04/23/2014 04/23/14 | For Sale | $899,900 | -- | $233 / Sq Ft |
Tax History Compared to Growth
Tax History
| Year | Tax Paid | Tax Assessment Tax Assessment Total Assessment is a certain percentage of the fair market value that is determined by local assessors to be the total taxable value of land and additions on the property. | Land | Improvement |
|---|---|---|---|---|
| 2024 | $12,472 | $1,034,610 | $381,000 | $653,610 |
| 2023 | $11,342 | $964,830 | $381,000 | $583,830 |
| 2022 | $11,486 | $964,830 | $381,000 | $583,830 |
| 2021 | $9,799 | $802,870 | $347,000 | $455,870 |
| 2020 | $9,879 | $802,870 | $347,000 | $455,870 |
| 2019 | $10,237 | $831,970 | $347,000 | $484,970 |
| 2018 | $9,056 | $787,460 | $312,000 | $475,460 |
| 2017 | $9,513 | $787,460 | $312,000 | $475,460 |
| 2016 | $9,435 | $782,650 | $312,000 | $470,650 |
| 2015 | $8,697 | $747,790 | $312,000 | $435,790 |
| 2014 | $8,678 | $747,790 | $312,000 | $435,790 |
Agents Affiliated with this Home
-
Eve Thompson

Seller's Agent in 2025
Eve Thompson
Compass
(703) 582-6475
13 in this area
82 Total Sales
-
Jon Querolo

Seller's Agent in 2014
Jon Querolo
Samson Properties
(703) 585-4900
5 in this area
63 Total Sales
Map
Source: Bright MLS
MLS Number: 1002949180
APN: 0262-02050010
- 11303 Harborside Cluster
- 1925 Upper Lake Dr
- 2001 Chadds Ford Dr
- 11301 Gatesborough Ln
- 11308 Gatesborough Ln
- 2045 Headlands Cir
- 2003 Lakebreeze Way
- 2029 Lakebreeze Way
- 11184 Silentwood Ln
- 2085 Cobblestone Ln
- 1975 Lakeport Way
- 2106 Green Watch Way Unit 101
- 2015 Soapstone Dr
- 11609 Windbluff Ct Unit 9/009A1
- 11237 Beaker St
- 1951 Sagewood Ln Unit 311
- 1951 Sagewood Ln Unit 122
- 1951 Sagewood Ln Unit 118
- 11200 Reston Station Blvd Unit 207
- 11627 Newbridge Ct
