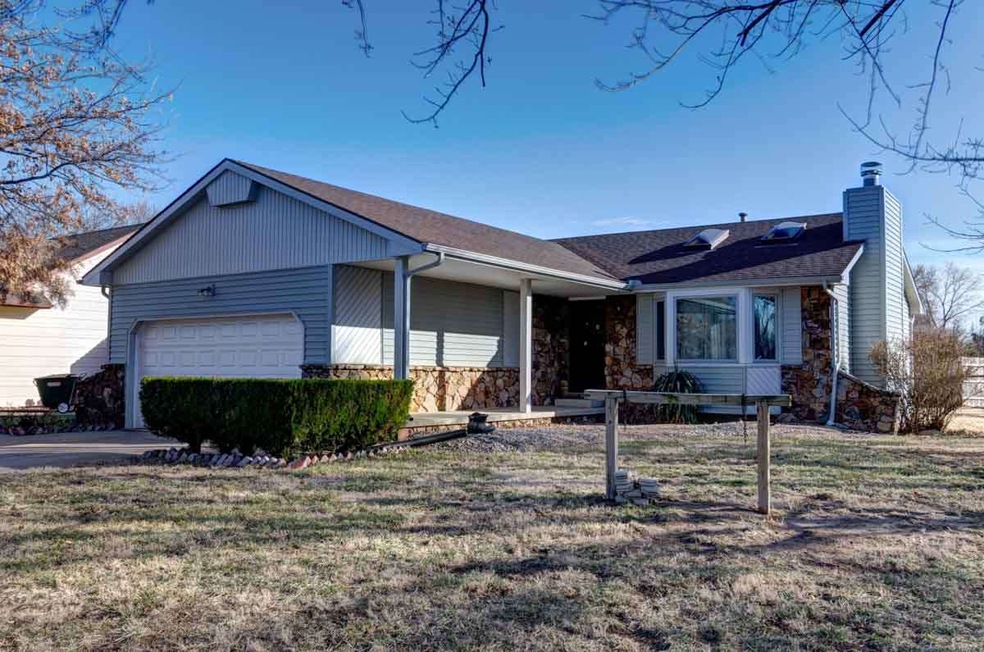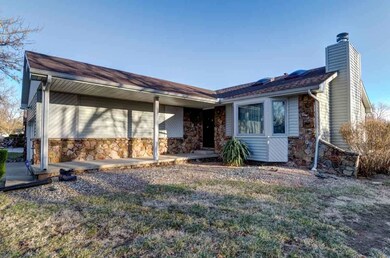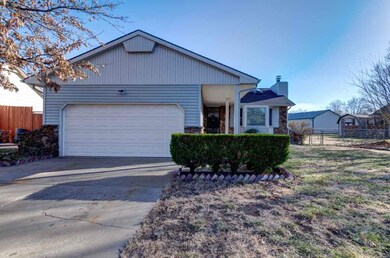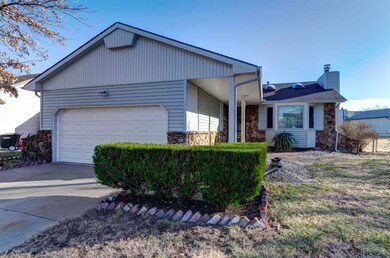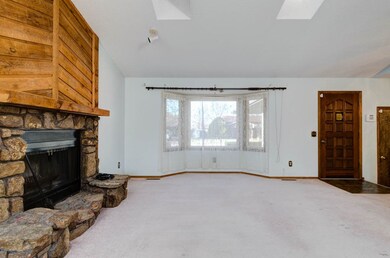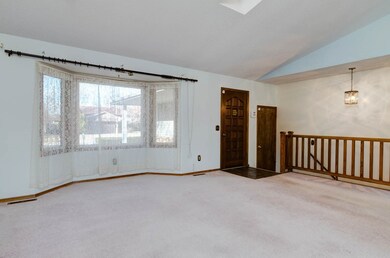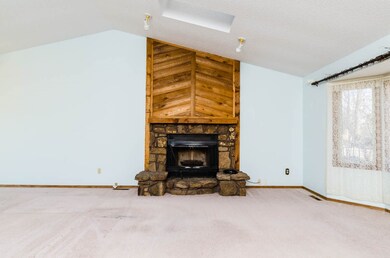
11405 W 3rd St N Wichita, KS 67212
Far West Wichita NeighborhoodEstimated Value: $233,000 - $241,654
Highlights
- Vaulted Ceiling
- Game Room
- 2 Car Attached Garage
- Ranch Style House
- Formal Dining Room
- Forced Air Heating and Cooling System
About This Home
As of August 2016Amazing home tucked away in a quiet neighborhood in west Wichita within minutes of parks, shopping and multiple entertainment options. The home features an open floor plan with a large living area and formal dining room with natural light that greets you from all directions. The space has vaulted ceilings and big, beautiful skylights. The living room has a huge bay window and is anchored by a fireplace adorned with floor-to-ceiling custom stone. The formal dining room looks out over the backyard through large sliding glass doors. The kitchen is located just off the living and dining areas and has counter space that can be shared with the dining room. Whether you just want to light a fire and enjoy a quiet evening at home or entertain friends and family, this house has the space with a cozy charm. Two bedrooms are located on the main level and includes the master bedroom. The master has two large closets and a private entrance to the main floor bath. The bathroom is spacious and has a bonus counter for beauty products or additional storage. The basement is large and perfect for entertainment systems and includes a nook that can be used as an office or play space. There are also two bedrooms, a bathroom and a storage area in the basement. Call today and schedule a showing to see your dream home!
Last Agent to Sell the Property
Holly Haws
Keller Williams Signature Partners, LLC License #00235378 Listed on: 02/22/2016

Last Buyer's Agent
Holly Cash
Embassy Real Estate License #BR00230560
Home Details
Home Type
- Single Family
Est. Annual Taxes
- $1,657
Year Built
- Built in 1981
Lot Details
- 8,954 Sq Ft Lot
- Chain Link Fence
Home Design
- Ranch Style House
- Frame Construction
- Composition Roof
Interior Spaces
- Vaulted Ceiling
- Ceiling Fan
- Wood Burning Fireplace
- Window Treatments
- Family Room
- Living Room with Fireplace
- Formal Dining Room
- Game Room
- Storm Doors
- 220 Volts In Laundry
Kitchen
- Oven or Range
- Electric Cooktop
- Range Hood
- Dishwasher
Bedrooms and Bathrooms
- 4 Bedrooms
- 2 Full Bathrooms
Finished Basement
- Basement Fills Entire Space Under The House
- Bedroom in Basement
- Finished Basement Bathroom
- Laundry in Basement
- Natural lighting in basement
Parking
- 2 Car Attached Garage
- Garage Door Opener
Outdoor Features
- Rain Gutters
Schools
- Peterson Elementary School
- Wilbur Middle School
- Northwest High School
Utilities
- Forced Air Heating and Cooling System
- Heating System Uses Gas
Community Details
- Westlink Subdivision
Listing and Financial Details
- Assessor Parcel Number 20173-134-19-0-24-23-004.00
Ownership History
Purchase Details
Home Financials for this Owner
Home Financials are based on the most recent Mortgage that was taken out on this home.Similar Homes in Wichita, KS
Home Values in the Area
Average Home Value in this Area
Purchase History
| Date | Buyer | Sale Price | Title Company |
|---|---|---|---|
| Evans Bobby R | -- | Security 1St Title |
Mortgage History
| Date | Status | Borrower | Loan Amount |
|---|---|---|---|
| Open | Evans Bobby R | $5,660 | |
| Previous Owner | Evans Bobby R | $122,735 | |
| Previous Owner | Frazier Johnnie W | $4,650 |
Property History
| Date | Event | Price | Change | Sq Ft Price |
|---|---|---|---|---|
| 08/08/2016 08/08/16 | Sold | -- | -- | -- |
| 04/16/2016 04/16/16 | Pending | -- | -- | -- |
| 02/22/2016 02/22/16 | For Sale | $134,900 | -- | $60 / Sq Ft |
Tax History Compared to Growth
Tax History
| Year | Tax Paid | Tax Assessment Tax Assessment Total Assessment is a certain percentage of the fair market value that is determined by local assessors to be the total taxable value of land and additions on the property. | Land | Improvement |
|---|---|---|---|---|
| 2023 | $2,289 | $19,734 | $3,588 | $16,146 |
| 2022 | $2,048 | $18,516 | $3,393 | $15,123 |
| 2021 | $1,972 | $17,308 | $3,393 | $13,915 |
| 2020 | $1,921 | $16,799 | $3,393 | $13,406 |
| 2019 | $1,768 | $15,468 | $3,393 | $12,075 |
| 2018 | $1,703 | $14,870 | $3,324 | $11,546 |
| 2017 | $1,606 | $0 | $0 | $0 |
| 2016 | $1,603 | $0 | $0 | $0 |
| 2015 | -- | $0 | $0 | $0 |
| 2014 | -- | $0 | $0 | $0 |
Agents Affiliated with this Home
-

Seller's Agent in 2016
Holly Haws
Keller Williams Signature Partners, LLC
(316) 302-5160
-
H
Buyer's Agent in 2016
Holly Cash
Embassy Real Estate
Map
Source: South Central Kansas MLS
MLS Number: 515879
APN: 134-19-0-24-03-004.00
- 535 N Covington Ct
- 529 N Covington Ct
- 409 N David St
- 320 N Rutgers St
- 603 N Cardington St
- 342 N Milstead St
- 627 N Cardington St
- 11436 W 1st Ct N
- 357 N Mars St
- 11105 W Jennie Cir
- 123 N Parkridge St
- 11307 W 1st St N
- 337 N Lark Ln
- 11110 W Central Ave
- 11941 W Rolling Hills St
- 909 N Maize Rd
- 11715 W Murdock St
- 821 N Cedar Downs Cir
- 817 N Cedar Downs Cir
- 813 N Cedar Downs Cir
- 11405 W 3rd St N
- 11319 W 3rd St N
- 326 N Cardington St
- 337 N Shefford Ct
- 322 N Cardington St
- 11311 W 3rd St N
- 343 N Shefford Ct
- 318 N Cardington St
- 11408 W 3rd St N
- 11318 W 3rd St N
- 11410 W 3rd St N
- 11418 W 3rd St N
- 11426 W 3rd St N
- 11305 W 3rd St N
- 11310 W 3rd St N
- 314 N Cardington St
- 347 N Shefford Ct
- 331 N Shefford Ct
- 11304 W 3rd St N
- 321 N Cardington St
