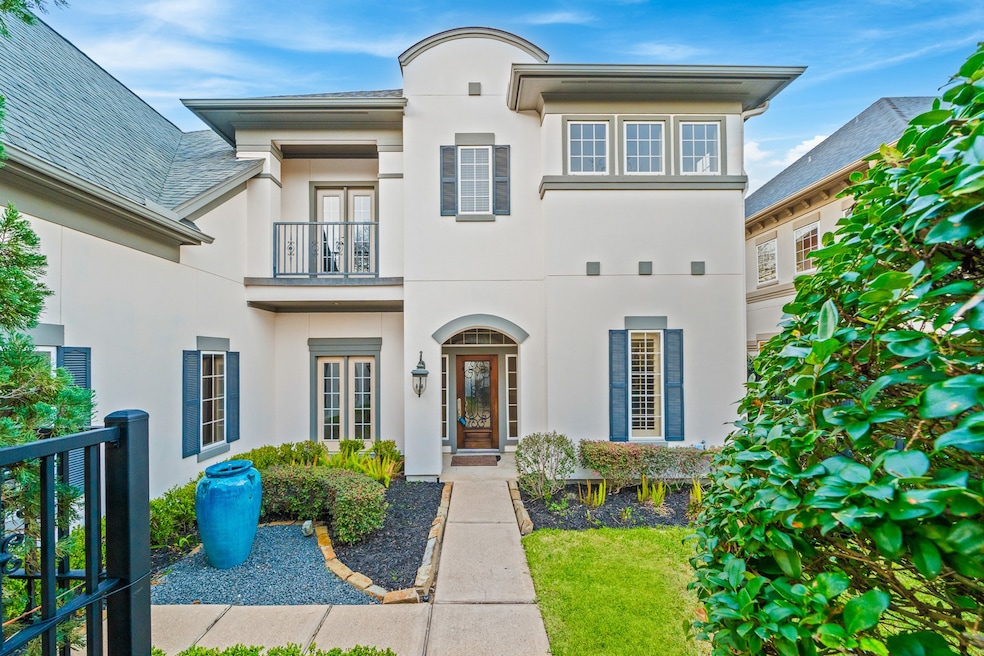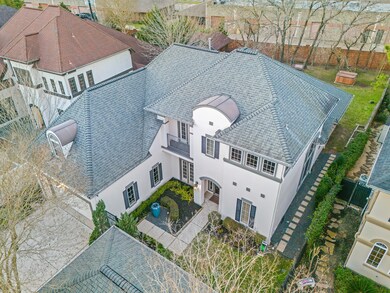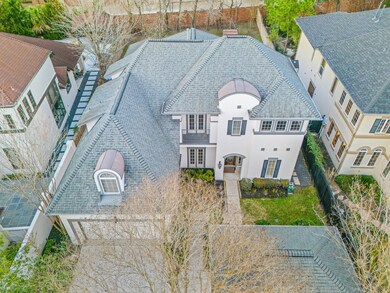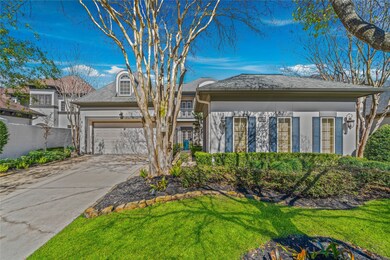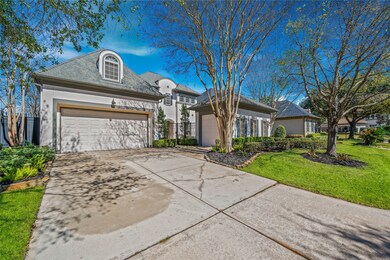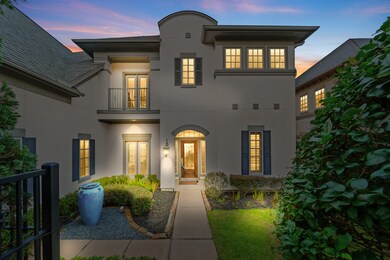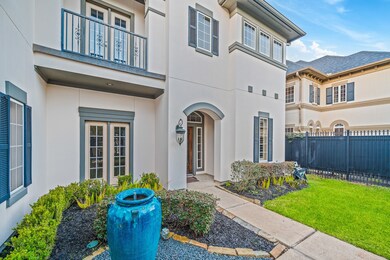
11406 Noblewood Crest Ln Houston, TX 77082
Westchase NeighborhoodHighlights
- Golf Course Community
- Home Theater
- Clubhouse
- Fitness Center
- Gated Community
- Deck
About This Home
As of March 2025Gorgeous home on a quiet street in a 24/7 guard-gated community of Royal Oaks. Great curb appeal. 3 car garage, 4 beds 3.5 baths. Exterior wrought iron gate leading to a beautiful landscaped front court yard. Open floor plan w/great flow. High ceiling. Large windows w/lots of natural light. Spacious formal living & dining. Large island kitchen equipped w/ SS appliances, built in fridge, granite countertops, open to Den/Family room w/fireplace. Separate spacious breakfast area w/built-ins. 1st flr Master is spacious with view of outdoor. Add'l guest room w/ full bath on 1st flr. Large utility room w/sink & built-ins. Enjoy living and dining outdoors at the fully fenced back yard space with Covered porch. Beautiful spiral staircase leading to second floor w/large Media and game room. Additional two guest bedrooms on 2nd flr. Beautiful home in a great community w/First class amenities. This home is one of a kind and won't last long.
Home Details
Home Type
- Single Family
Est. Annual Taxes
- $19,085
Year Built
- Built in 2001
Lot Details
- 10,587 Sq Ft Lot
- Back Yard Fenced
- Sprinkler System
HOA Fees
- $261 Monthly HOA Fees
Parking
- 3 Car Garage
- Garage Door Opener
- Driveway
- Additional Parking
- Golf Cart Garage
Home Design
- Traditional Architecture
- Mediterranean Architecture
- Slab Foundation
- Composition Roof
- Stucco
Interior Spaces
- 3,665 Sq Ft Home
- 2-Story Property
- Crown Molding
- High Ceiling
- Ceiling Fan
- Gas Fireplace
- Family Room Off Kitchen
- Living Room
- Breakfast Room
- Dining Room
- Home Theater
- Game Room
- Utility Room
- Washer and Gas Dryer Hookup
- Fire and Smoke Detector
Kitchen
- Breakfast Bar
- <<doubleOvenToken>>
- Gas Cooktop
- <<microwave>>
- Dishwasher
- Kitchen Island
- Granite Countertops
- Disposal
Flooring
- Wood
- Carpet
- Travertine
Bedrooms and Bathrooms
- 4 Bedrooms
- En-Suite Primary Bedroom
- Double Vanity
- Single Vanity
- <<bathWSpaHydroMassageTubToken>>
- Separate Shower
Outdoor Features
- Deck
- Covered patio or porch
Schools
- Outley Elementary School
- O'donnell Middle School
- Aisd Draw High School
Utilities
- Cooling System Powered By Gas
- Central Heating and Cooling System
- Heating System Uses Gas
Community Details
Overview
- Association fees include clubhouse, recreation facilities
- Royal Oaks Resid. Com. Assoc Association, Phone Number (346) 374-7367
- Royal Oaks Cntry Club Sec 05 Am Subdivision
Amenities
- Picnic Area
- Clubhouse
- Meeting Room
- Party Room
Recreation
- Golf Course Community
- Tennis Courts
- Community Basketball Court
- Sport Court
- Community Playground
- Fitness Center
- Community Pool
- Trails
Security
- Security Guard
- Controlled Access
- Gated Community
Ownership History
Purchase Details
Home Financials for this Owner
Home Financials are based on the most recent Mortgage that was taken out on this home.Purchase Details
Home Financials for this Owner
Home Financials are based on the most recent Mortgage that was taken out on this home.Purchase Details
Purchase Details
Home Financials for this Owner
Home Financials are based on the most recent Mortgage that was taken out on this home.Purchase Details
Purchase Details
Home Financials for this Owner
Home Financials are based on the most recent Mortgage that was taken out on this home.Similar Homes in Houston, TX
Home Values in the Area
Average Home Value in this Area
Purchase History
| Date | Type | Sale Price | Title Company |
|---|---|---|---|
| Warranty Deed | -- | First American Title | |
| Vendors Lien | -- | Lsi Title Agency Inc | |
| Trustee Deed | $504,000 | None Available | |
| Vendors Lien | -- | Fidelity National Title | |
| Warranty Deed | -- | -- | |
| Warranty Deed | -- | Stewart Title Company |
Mortgage History
| Date | Status | Loan Amount | Loan Type |
|---|---|---|---|
| Previous Owner | $378,400 | New Conventional | |
| Previous Owner | $480,000 | Purchase Money Mortgage | |
| Previous Owner | $120,000 | Stand Alone Second | |
| Previous Owner | $125,000 | Unknown | |
| Previous Owner | $365,000 | Unknown | |
| Previous Owner | $370,000 | No Value Available |
Property History
| Date | Event | Price | Change | Sq Ft Price |
|---|---|---|---|---|
| 07/11/2025 07/11/25 | Price Changed | $6,800 | -2.9% | $2 / Sq Ft |
| 07/01/2025 07/01/25 | For Rent | $7,000 | 0.0% | -- |
| 03/27/2025 03/27/25 | Sold | -- | -- | -- |
| 03/05/2025 03/05/25 | Pending | -- | -- | -- |
| 03/01/2025 03/01/25 | For Sale | $855,000 | -- | $233 / Sq Ft |
Tax History Compared to Growth
Tax History
| Year | Tax Paid | Tax Assessment Tax Assessment Total Assessment is a certain percentage of the fair market value that is determined by local assessors to be the total taxable value of land and additions on the property. | Land | Improvement |
|---|---|---|---|---|
| 2024 | $15,251 | $813,807 | $250,132 | $563,675 |
| 2023 | $15,251 | $730,000 | $250,132 | $479,868 |
| 2022 | $18,535 | $744,934 | $250,132 | $494,802 |
| 2021 | $17,901 | $686,224 | $194,547 | $491,677 |
| 2020 | $17,478 | $650,000 | $194,547 | $455,453 |
| 2019 | $18,289 | $650,000 | $194,547 | $455,453 |
| 2018 | $8,246 | $645,000 | $194,547 | $450,453 |
| 2017 | $18,421 | $661,000 | $194,547 | $466,453 |
| 2016 | $19,090 | $685,000 | $194,547 | $490,453 |
| 2015 | $17,312 | $694,000 | $194,547 | $499,453 |
| 2014 | $17,312 | $611,967 | $194,547 | $417,420 |
Agents Affiliated with this Home
-
Ming Puno
M
Seller's Agent in 2025
Ming Puno
Texas Signature Realty
(832) 216-2324
1 in this area
20 Total Sales
-
Tai Dinh
T
Seller's Agent in 2025
Tai Dinh
Keller Williams Signature
(713) 637-9259
4 in this area
412 Total Sales
Map
Source: Houston Association of REALTORS®
MLS Number: 55004885
APN: 1211490010012
- 4714 Breezewood Dr
- 3215 Loblolly Pines Way
- 11218 French Oak Ln
- 3306 Bridgeberry Ln
- 11203 Royal Chateau Ln
- 3319 Bridgeberry Ln
- 3639 Burning Palms Ct
- 3654 Royal Royce Dr
- 11413 Gallant Ridge Ln
- 11640 Noblewood Crest Ln
- 2922 Meadowglen Crest
- 3130 Walnut Bend Ln Unit 409
- 3130 Walnut Bend Ln Unit 401
- 3100 Walnut Bend Ln Unit 113
- 3085 Walnut Bend Ln Unit 12
- 11411 Legend Manor Dr
- 3075 Walnut Bend Ln Unit 36
- 3075 Walnut Bend Ln Unit 28
- 3119 Royal Courtside Ave
- 3015 Walnut Bend Ln Unit 37
