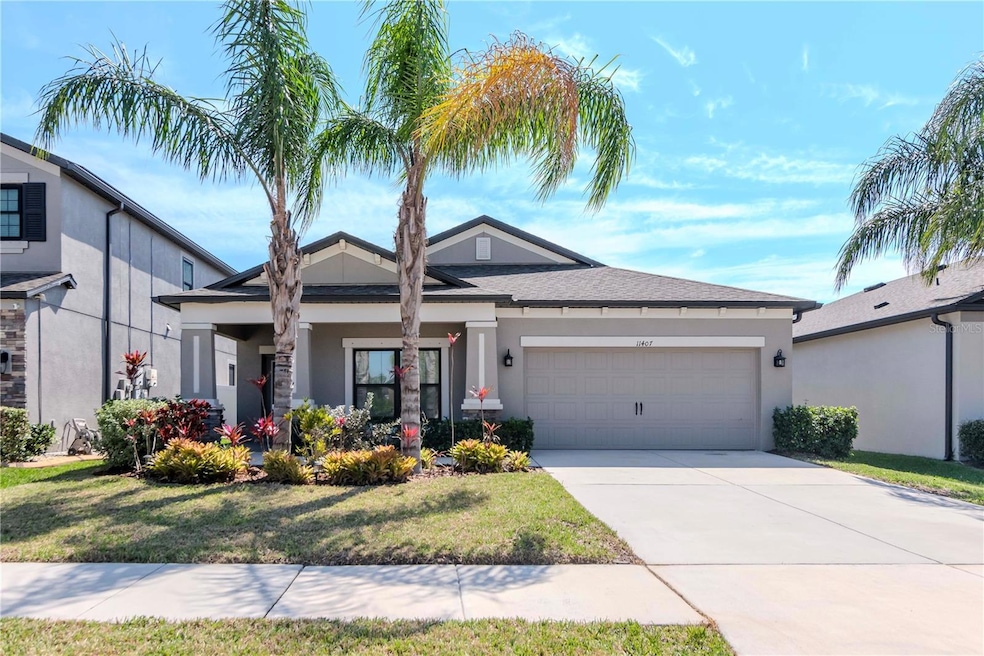
11407 Amapola Bloom Ct Riverview, FL 33579
Highlights
- Fitness Center
- Solid Surface Countertops
- Family Room Off Kitchen
- Open Floorplan
- Community Pool
- Hurricane or Storm Shutters
About This Home
As of May 2025One or more photo(s) has been virtually staged. This 3/2 home in the highly sought-after Riverview neighborhood offers everything you need in a move-in-ready home. It boasts fresh interior paint, new modern stainless steel appliances, and stunning granite countertops paired with real wood kitchen cabinets. The open floor plan includes a spacious kitchen, and the split bedroom layout ensures privacy. The expansive primary bedroom features a large closet with built-in shelving for extra organization. Step outside to a fully fenced backyard with mature landscaping, perfect for relaxation or entertaining. New luxury vinyl plank flooring adds a sleek touch throughout the home. The location is prime, with easy access to schools, shopping, and Interstate 75. Enjoy the amenities of the well-maintained community, including a pool, fitness center, and more. This is a true turn-key opportunity ready for you to make it your own!
Last Agent to Sell the Property
COLDWELL BANKER REALTY Brokerage Phone: 813-685-7755 License #3227404 Listed on: 02/28/2025

Home Details
Home Type
- Single Family
Est. Annual Taxes
- $9,252
Year Built
- Built in 2019
Lot Details
- 6,000 Sq Ft Lot
- Lot Dimensions are 50x120
- North Facing Home
- Irrigation Equipment
- Property is zoned PD
HOA Fees
- $6 Monthly HOA Fees
Parking
- 2 Car Attached Garage
Home Design
- Slab Foundation
- Shingle Roof
- Stucco
Interior Spaces
- 2,078 Sq Ft Home
- 1-Story Property
- Open Floorplan
- Family Room Off Kitchen
- Living Room
- Hurricane or Storm Shutters
- Laundry in unit
Kitchen
- Convection Oven
- Cooktop
- Dishwasher
- Solid Surface Countertops
- Solid Wood Cabinet
- Disposal
Flooring
- Tile
- Vinyl
Bedrooms and Bathrooms
- 3 Bedrooms
- Split Bedroom Floorplan
- Walk-In Closet
- 2 Full Bathrooms
Outdoor Features
- Exterior Lighting
Schools
- Summerfield Elementary School
- Eisenhower Middle School
- Sumner High School
Utilities
- Central Heating and Cooling System
- Thermostat
Listing and Financial Details
- Visit Down Payment Resource Website
- Tax Lot 217
- Assessor Parcel Number U-21-31-20-A3R-000000-00217.0
- $2,921 per year additional tax assessments
Community Details
Overview
- Andrea Cedres Association
- Carlton Lakes Ph 1A 1B 1 An Subdivision
- The community has rules related to deed restrictions
Recreation
- Community Playground
- Fitness Center
- Community Pool
Ownership History
Purchase Details
Purchase Details
Purchase Details
Home Financials for this Owner
Home Financials are based on the most recent Mortgage that was taken out on this home.Similar Homes in the area
Home Values in the Area
Average Home Value in this Area
Purchase History
| Date | Type | Sale Price | Title Company |
|---|---|---|---|
| Special Warranty Deed | $350,900 | None Listed On Document | |
| Certificate Of Transfer | $320,300 | -- | |
| Warranty Deed | $254,300 | M I Title Agency Ltd L C |
Mortgage History
| Date | Status | Loan Amount | Loan Type |
|---|---|---|---|
| Previous Owner | $249,287 | New Conventional |
Property History
| Date | Event | Price | Change | Sq Ft Price |
|---|---|---|---|---|
| 05/27/2025 05/27/25 | Sold | $385,000 | -1.3% | $185 / Sq Ft |
| 04/24/2025 04/24/25 | Pending | -- | -- | -- |
| 04/14/2025 04/14/25 | Price Changed | $390,000 | -2.5% | $188 / Sq Ft |
| 03/31/2025 03/31/25 | Price Changed | $399,900 | -1.3% | $192 / Sq Ft |
| 03/27/2025 03/27/25 | Price Changed | $405,000 | -1.2% | $195 / Sq Ft |
| 03/19/2025 03/19/25 | Price Changed | $410,000 | -1.2% | $197 / Sq Ft |
| 03/15/2025 03/15/25 | Price Changed | $414,900 | 0.0% | $200 / Sq Ft |
| 02/28/2025 02/28/25 | For Sale | $415,000 | -- | $200 / Sq Ft |
Tax History Compared to Growth
Tax History
| Year | Tax Paid | Tax Assessment Tax Assessment Total Assessment is a certain percentage of the fair market value that is determined by local assessors to be the total taxable value of land and additions on the property. | Land | Improvement |
|---|---|---|---|---|
| 2024 | $9,252 | $330,805 | $84,840 | $245,965 |
| 2023 | $8,419 | $325,604 | $78,780 | $246,824 |
| 2022 | $7,980 | $311,313 | $66,660 | $244,653 |
| 2021 | $7,142 | $232,330 | $51,510 | $180,820 |
| 2020 | $6,824 | $224,230 | $46,965 | $177,265 |
| 2019 | $3,559 | $42,420 | $42,420 | $0 |
| 2018 | $2,619 | $28,785 | $0 | $0 |
| 2017 | $2,542 | $20,250 | $0 | $0 |
| 2016 | $405 | $6,000 | $0 | $0 |
Agents Affiliated with this Home
-
Trent Davis

Seller's Agent in 2025
Trent Davis
COLDWELL BANKER REALTY
(813) 685-7755
20 in this area
146 Total Sales
-
Nabil Saleh
N
Buyer's Agent in 2025
Nabil Saleh
REALTY ONE GROUP ADVANTAGE
(813) 369-9112
3 in this area
5 Total Sales
Map
Source: Stellar MLS
MLS Number: TB8356242
APN: U-21-31-20-A3R-000000-00217.0
- 11321 Alachua Creek Ln
- 11416 Carlton Fields Dr
- 11334 Hudson Hills Ln
- 11416 Alachua Creek Ln
- 11421 Carlton Fields Dr
- 11411 Alachua Creek Ln
- 11301 Hudson Hills Ln
- 11433 Alachua Creek Ln
- 11407 Leland Groves Dr
- 13923 Arbor Pines Dr
- 14015 Arbor Pines Dr
- 11201 Hudson Hills Ln
- 11432 Leland Groves Dr
- 11407 Acacia Grove Ln
- 11121 Hudson Hills Ln
- 11127 Hudson Hills Ln
- 14050 Arbor Pines Dr
- 11528 672nd Hwy
- 14227 Alistar Manor Dr
- 11208 Leland Groves Dr
