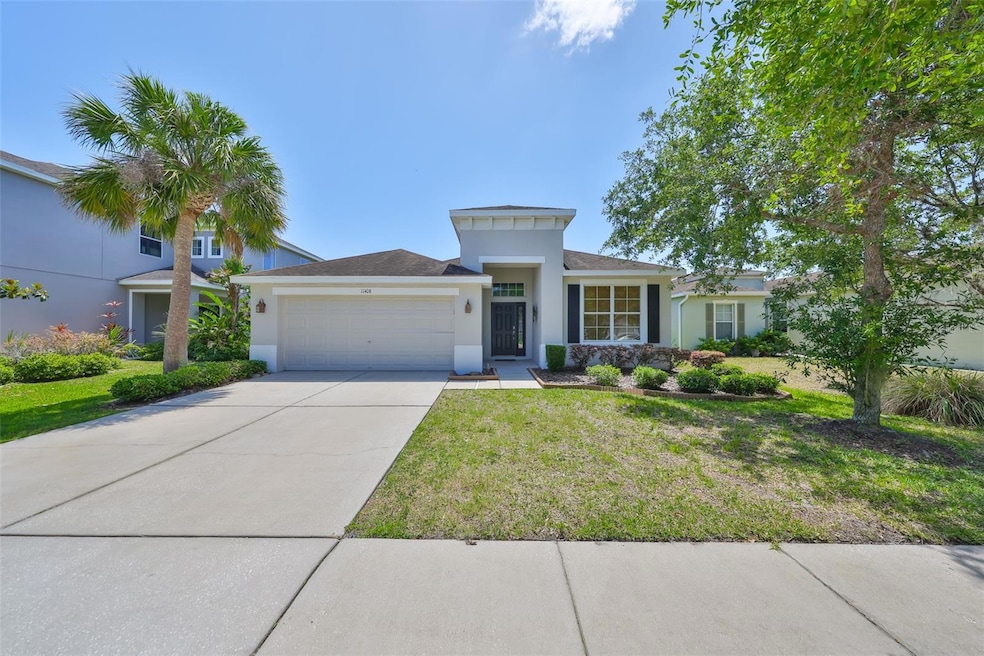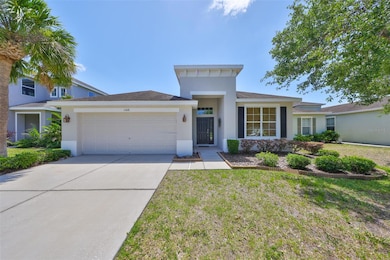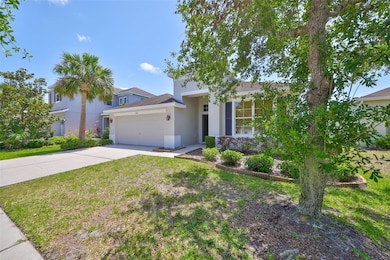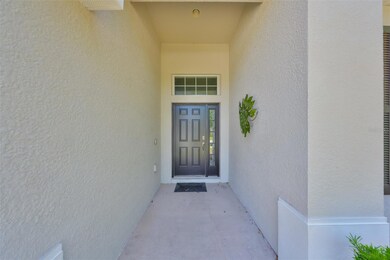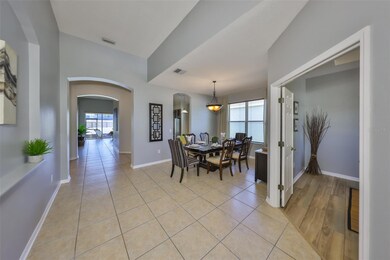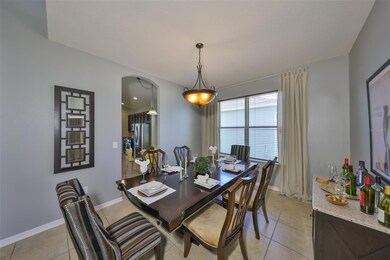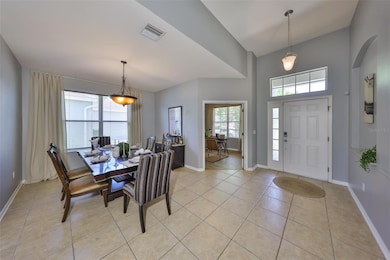
11408 Coventry Grove Cir Lithia, FL 33547
FishHawk Ranch NeighborhoodEstimated payment $3,238/month
Highlights
- Fitness Center
- Open Floorplan
- Main Floor Primary Bedroom
- Fishhawk Creek Elementary School Rated A
- Contemporary Architecture
- High Ceiling
About This Home
Welcome Home to Fishhawk's highly sought after community of Channing Park! Fall in love with the thoughtful design of the Pinehurst model by Taylor Morrison. The open and split floor plan will impress you upon entering with a welcoming foyer and signature rotunda adding a touch of elegance to the flow of the home. Featuring 3 bedrooms, 2 baths, an office and roomy kitchen complete with cozy breakfast nook. The home chef will adore the the well appointed kitchen with soaring maple cabinets, pantry, stainless steel appliances and bar seating perfect for everyday living and entertaining. The primary suite is conveniently tucked in the rear for privacy and appointed with large walk-in closet and ensuite with double vanities, separate shower and soaking tub. Take off the day and relax on your screened lanai with hot tub overlooking the expansive backyard. Channing Park offers an impressive array of resort-style amenities, including a clubhouse with a fitness area, resort-style pool, splash pad, dog parks, a half-basketball court, tot lot, volleyball court, flex fields, a skate park, and more. Zoned for Top Rated Schools and close to major roadways to make your commute a breeze to Tampa, MacDill and the Airport. You will also enjoy amazing local dining, shopping and entertainment. This home is a must see, schedule your private tour today and say yes to the address!!
Listing Agent
CENTURY 21 BEGGINS ENTERPRISES Brokerage Phone: 813-658-2121 License #3369173 Listed on: 05/12/2025

Home Details
Home Type
- Single Family
Est. Annual Taxes
- $7,319
Year Built
- Built in 2012
Lot Details
- 7,420 Sq Ft Lot
- Lot Dimensions are 53x140
- Northwest Facing Home
- Level Lot
- Irrigation Equipment
- Property is zoned PD
HOA Fees
- $125 Monthly HOA Fees
Parking
- 2 Car Attached Garage
- Common or Shared Parking
- Garage Door Opener
- Driveway
Home Design
- Contemporary Architecture
- Slab Foundation
- Shingle Roof
- Block Exterior
- Stucco
Interior Spaces
- 2,071 Sq Ft Home
- Open Floorplan
- Tray Ceiling
- High Ceiling
- Ceiling Fan
- Window Treatments
- Sliding Doors
- Family Room Off Kitchen
- Living Room
- Dining Room
- Home Office
Kitchen
- Breakfast Area or Nook
- Eat-In Kitchen
- Range
- Microwave
- Dishwasher
- Stone Countertops
- Disposal
Flooring
- Laminate
- Ceramic Tile
- Luxury Vinyl Tile
Bedrooms and Bathrooms
- 3 Bedrooms
- Primary Bedroom on Main
- Split Bedroom Floorplan
- Walk-In Closet
- 2 Full Bathrooms
- Soaking Tub
Laundry
- Laundry Room
- Dryer
- Washer
Home Security
- Home Security System
- Fire and Smoke Detector
Outdoor Features
- Covered Patio or Porch
Schools
- Fishhawk Creek Elementary School
- Barrington Middle School
- Newsome High School
Utilities
- Central Heating and Cooling System
- Heat Pump System
- Thermostat
- Natural Gas Connected
- Gas Water Heater
- Water Purifier
- High Speed Internet
- Cable TV Available
Listing and Financial Details
- Visit Down Payment Resource Website
- Tax Lot 109
- Assessor Parcel Number U-33-30-21-9G7-000000-00109.0
- $716 per year additional tax assessments
Community Details
Overview
- Association fees include pool, ground maintenance
- Terra Property Management Association, Phone Number (813) 548-0987
- Channing Park Subdivision
Recreation
- Community Playground
- Fitness Center
- Community Pool
- Dog Park
Map
Home Values in the Area
Average Home Value in this Area
Tax History
| Year | Tax Paid | Tax Assessment Tax Assessment Total Assessment is a certain percentage of the fair market value that is determined by local assessors to be the total taxable value of land and additions on the property. | Land | Improvement |
|---|---|---|---|---|
| 2024 | $7,319 | $357,260 | $77,910 | $279,350 |
| 2023 | $6,870 | $342,736 | $74,200 | $268,536 |
| 2022 | $6,381 | $324,804 | $74,200 | $250,604 |
| 2021 | $5,754 | $246,271 | $63,070 | $183,201 |
| 2020 | $5,294 | $218,252 | $63,070 | $155,182 |
| 2019 | $5,093 | $208,099 | $66,780 | $141,319 |
| 2018 | $5,037 | $203,712 | $0 | $0 |
| 2017 | $3,977 | $210,493 | $0 | $0 |
| 2016 | $3,947 | $174,854 | $0 | $0 |
| 2015 | $4,197 | $173,639 | $0 | $0 |
| 2014 | $4,171 | $172,261 | $0 | $0 |
| 2013 | -- | $177,334 | $0 | $0 |
Property History
| Date | Event | Price | List to Sale | Price per Sq Ft |
|---|---|---|---|---|
| 09/15/2025 09/15/25 | Price Changed | $475,000 | -2.1% | $229 / Sq Ft |
| 07/28/2025 07/28/25 | Price Changed | $485,000 | -1.0% | $234 / Sq Ft |
| 06/26/2025 06/26/25 | Price Changed | $490,000 | -1.0% | $237 / Sq Ft |
| 06/05/2025 06/05/25 | Price Changed | $495,000 | -0.6% | $239 / Sq Ft |
| 05/12/2025 05/12/25 | For Sale | $498,000 | -- | $240 / Sq Ft |
Purchase History
| Date | Type | Sale Price | Title Company |
|---|---|---|---|
| Special Warranty Deed | $193,500 | Universal Land Title |
Mortgage History
| Date | Status | Loan Amount | Loan Type |
|---|---|---|---|
| Open | $189,950 | FHA |
About the Listing Agent

Lauren grew up in south Miami and attended the University of Florida where she received a BFA in Fine Arts. Upon graduation, job opportunities brought her to Atlanta, GA where she lived for 24 years and built a family. The sun, surf, and great outdoors of Florida, along with her parents and collegiate family beckoned her return and she was lucky enough to land on the Sun Coast. The Tampa Bay area was an instant hit with her kids and her as it meshed with their laid-back 'weekend' lifestyle
Lauren's Other Listings
Source: Stellar MLS
MLS Number: TB8384901
APN: U-33-30-21-9G7-000000-00109.0
- 11408 Scribner Station Ln
- 11209 Coventry Grove Cir
- 17414 New Cross Cir
- 16325 Bridgeglade Ln
- 17510 Bright Wheat Dr
- 16422 Bridgewalk Dr
- 11008 Wembley Landing Dr
- 17724 Bright Wheat Dr
- 16211 Bridgepark Dr
- 6308 Bridgevista Dr
- 16158 Bridgepark Dr
- 16323 Bridgewalk Dr
- 16112 Bridgedale Dr
- 15323 Fishhawk Heights Run
- 11441 Hammock Oaks Ct
- 16318 Bridgelawn Ave
- 16221 Bridgecrossing Dr
- 6036 Fishhawk Crossing Blvd
- 6020 Fishhawk Crossing Blvd
- 16137 Churchview Dr
- 11403 Thames Fare Way
- 16311 Bridgeglade Ln
- 16320 Bridgeglade Ln
- 16416 Bridgewalk Dr
- 6226 Bridgevista Dr
- 16317 Bridgewalk Dr
- 16105 Bridgewalk Dr
- 16113 Bridgecrossing Dr
- 5949 Beaconpark St
- 6108 Whimbrelwood Dr
- 5916 Beaconpark St
- 5917 Grand Loneoak Ln
- 6137 Skylarkcrest Dr
- 6165 Skylarkcrest Dr
- 15454 Martinmeadow Dr
- 5738 Kingletsound Place
- 5518 Kinglethill Dr
- 15843 Fishhawk View Dr
- 15960 Fishhawk View Dr
- 5722 Tanagerlake Rd
