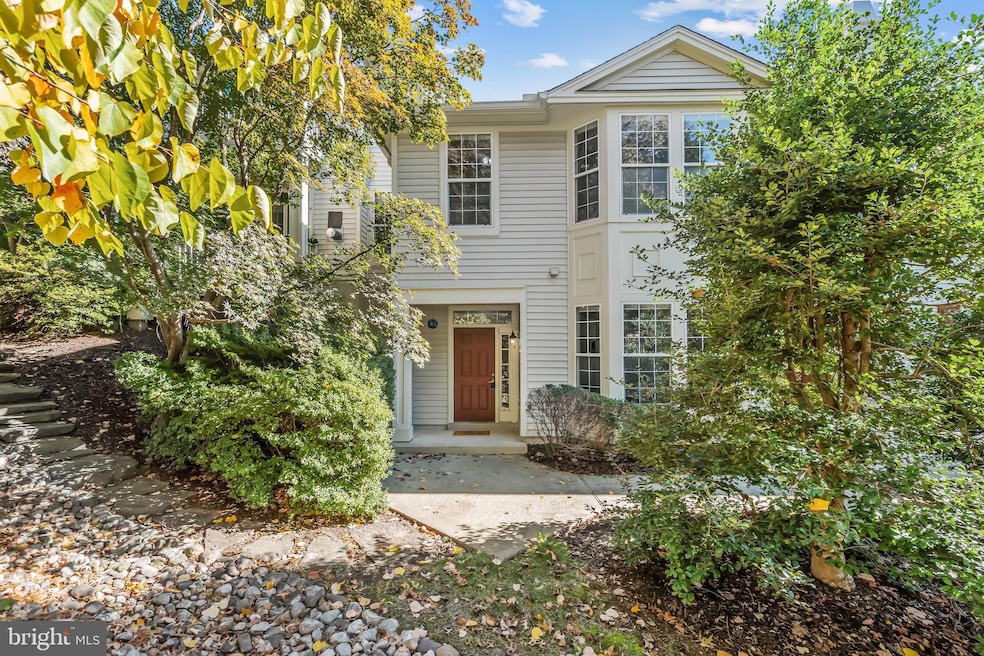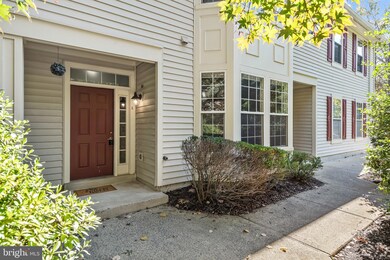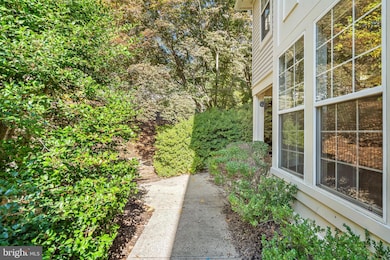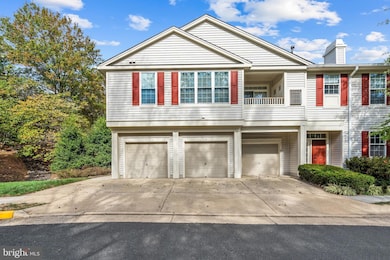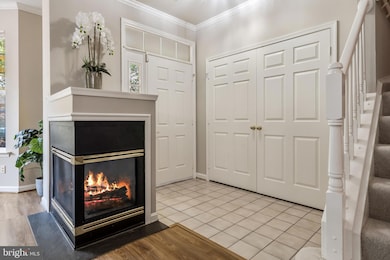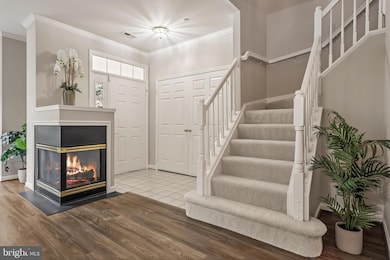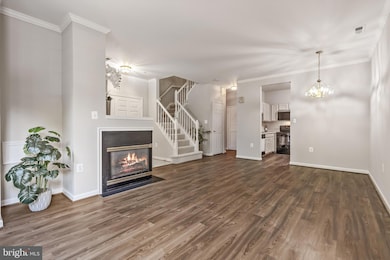11408 Gate Hill Place Unit 113 Reston, VA 20194
North Reston NeighborhoodEstimated payment $3,317/month
Highlights
- Traditional Architecture
- Community Pool
- Community Center
- Aldrin Elementary Rated A
- Tennis Courts
- 3-minute walk to North Hills Park
About This Home
Welcome to this beautifully updated two-level condo in the sought-after Sutton Ridge community of Reston, VA. This spacious 2-bedroom, 2.5-bath home offers 1,250 square feet of living space with new carpet, flooring, and painting throughout, plus a private garage and ample additional open parking. The bright, open layout includes a comfortable living area, dining space, and a well-appointed kitchen. Upstairs, you’ll find two generously sized bedrooms, each with its own full bath, along with a convenient half bath on the main level. Ideally located just one to two blocks from the North Hills Pool, tennis courts, and trail access, this home offers the perfect balance of convenience and outdoor living. The low association fee includes full access to Reston’s unmatched amenities- 55 miles of walking and biking trails, 15 swimming pools, 5 lakes, multiple tennis and basketball courts, playgrounds, picnic pavilions, and nature trails. Enjoy the ease of being just minutes from the Dulles Toll Road, Route 7, two Metro stations, Dulles Airport, shopping, dining, grocery stores, and the Reston Town Center. Experience the best of the Reston lifestyle in this well-maintained, move-in ready home, where everything you need is right at your doorstep.
Listing Agent
(310) 908-2721 juliezimmermannkw@gmail.com Century 21 Redwood Realty License #0225241851 Listed on: 10/22/2025

Townhouse Details
Home Type
- Townhome
Est. Annual Taxes
- $6,050
Year Built
- Built in 1995
HOA Fees
Parking
- 1 Car Direct Access Garage
- Front Facing Garage
- Garage Door Opener
- Off-Street Parking
Home Design
- Traditional Architecture
- Slab Foundation
- Aluminum Siding
Interior Spaces
- 1,250 Sq Ft Home
- Property has 2 Levels
- Ceiling Fan
- Gas Fireplace
- Window Treatments
- Combination Dining and Living Room
Kitchen
- Electric Oven or Range
- Stove
- Built-In Microwave
- Dishwasher
- Stainless Steel Appliances
- Disposal
Flooring
- Carpet
- Ceramic Tile
- Luxury Vinyl Plank Tile
Bedrooms and Bathrooms
- 2 Bedrooms
- En-Suite Bathroom
- Walk-In Closet
- Bathtub with Shower
Laundry
- Laundry Room
- Laundry on main level
- Dryer
- Front Loading Washer
Utilities
- Forced Air Heating and Cooling System
- Natural Gas Water Heater
Listing and Financial Details
- Assessor Parcel Number 0114 25 0113
Community Details
Overview
- Association fees include common area maintenance, exterior building maintenance, insurance, lawn maintenance, management, pool(s), recreation facility, reserve funds, road maintenance, snow removal, trash, water
- Reston Association
- Sutton Ridge Condominium Twc Assoc. Management Condos
- Sutton Ridge Subdivision
Amenities
- Common Area
- Community Center
Recreation
- Tennis Courts
- Community Basketball Court
- Community Playground
- Community Pool
- Pool Membership Available
- Jogging Path
- Bike Trail
Pet Policy
- Dogs and Cats Allowed
Map
Home Values in the Area
Average Home Value in this Area
Tax History
| Year | Tax Paid | Tax Assessment Tax Assessment Total Assessment is a certain percentage of the fair market value that is determined by local assessors to be the total taxable value of land and additions on the property. | Land | Improvement |
|---|---|---|---|---|
| 2025 | $5,318 | $502,900 | $101,000 | $401,900 |
| 2024 | $5,318 | $441,140 | $88,000 | $353,140 |
| 2023 | $5,186 | $441,140 | $88,000 | $353,140 |
| 2022 | $4,908 | $412,280 | $82,000 | $330,280 |
| 2021 | $4,659 | $381,740 | $76,000 | $305,740 |
| 2020 | $4,605 | $374,250 | $75,000 | $299,250 |
| 2019 | $4,520 | $367,360 | $73,000 | $294,360 |
| 2018 | $4,142 | $360,160 | $72,000 | $288,160 |
| 2017 | $4,351 | $360,160 | $72,000 | $288,160 |
| 2016 | $4,342 | $360,160 | $72,000 | $288,160 |
| 2015 | $3,970 | $341,380 | $68,000 | $273,380 |
| 2014 | $3,809 | $328,250 | $66,000 | $262,250 |
Property History
| Date | Event | Price | List to Sale | Price per Sq Ft |
|---|---|---|---|---|
| 10/22/2025 10/22/25 | For Sale | $450,000 | 0.0% | $360 / Sq Ft |
| 08/03/2019 08/03/19 | Rented | $1,800 | 0.0% | -- |
| 08/03/2019 08/03/19 | Under Contract | -- | -- | -- |
| 08/01/2019 08/01/19 | For Rent | $1,800 | -- | -- |
Purchase History
| Date | Type | Sale Price | Title Company |
|---|---|---|---|
| Deed | -- | None Available | |
| Deed | -- | None Available | |
| Deed | $149,500 | -- | |
| Deed | $142,290 | -- |
Mortgage History
| Date | Status | Loan Amount | Loan Type |
|---|---|---|---|
| Previous Owner | $137,300 | No Value Available |
Source: Bright MLS
MLS Number: VAFX2273150
APN: 0114-25-0113
- 1307 Windleaf Dr Unit 139
- 1350 Red Hawk Cir
- 11603 Auburn Grove Ct
- 1361 Garden Wall Cir Unit 701
- 1334 Garden Wall Cir Unit "E"
- 1403 Church Hill Place
- 1314 Garden Wall Cir Unit C
- 11504 Turnbridge Ln
- 1435 Church Hill Place
- 1281 Wedgewood Manor Way
- 11405 Northwind Ct
- 1534 Church Hill Place
- 1532 Church Hill Place
- 11752 Great Owl Cir
- 11709 Summerchase Cir Unit D
- 11723 Summerchase Cir
- 11737 Summerchase Cir
- 11767 Arbor Glen Way
- 11665 Gilman Ln
- 1235 Gilman Ct
- 1384 Park Garden Ln
- 11603 Auburn Grove Ct
- 11444 Heritage Commons Way
- 11555 Olde Tiverton Cir
- 11405 Summer House Ct
- 1379 Heritage Oak Way
- 1334 Garden Wall Cir Unit C
- 11410 Esplanade Dr
- 11637 Quail Ridge Ct
- 11812 Great Owl Cir
- 1254 Lamplighter Way
- 1417 Newport Spring Ct
- 1460 Waterfront Rd
- 11741 Summerchase Cir Unit A
- 1065 Northfalls Ct
- 1565 Autumn Ridge Cir
- 1404 Northgate Square Unit 4/12B
- 1400 Northgate Square Unit 11A
- 12027 Cheviot Dr
- 1427 Northgate Square Unit 12
